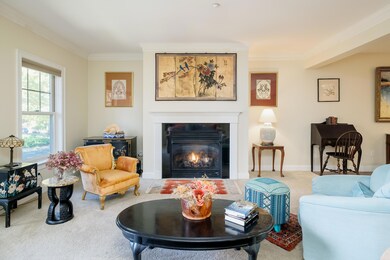100 Shepards Cove Rd Unit G204 Kittery, ME 03904
Estimated payment $3,927/month
Highlights
- 3,000 Feet of Waterfront
- Scenic Views
- Rowhouse Architecture
- Horace Mitchell Primary School Rated A-
- 42.5 Acre Lot
- 1 Fireplace
About This Home
Thoughtfully designed one-bedroom condo in the desirable 55+ waterfront community of Shepards Cove on Spruce Creek. This spacious second-floor home offers an extra-large kitchen with abundant cabinetry and workspace, a generous primary bedroom, and several recently added closets for exceptional storage. The open-concept living area with gas fireplace provides comfortable flow and overlooks scenic, park-like surroundings. Enjoy beautiful sunset views from your spacious deck. New heating & A/C 2024. An elevator provides easy access to deeded garage space and extra storage. Enjoy low-maintenance living in a peaceful setting with walking trails and waterfront amenities. Shepards Cove provides a dock & boathouse for kayaks and canoes. The extensive clubhouse offers residents a fabulous place to gather; a huge great room with fireplace, a library/game room, media room with surround sound, a stunning lounge area, a fully equipped exercise room and wrap around porch enhance your year round enjoyment.
Property Details
Home Type
- Condominium
Est. Annual Taxes
- $4,246
Year Built
- Built in 2004
HOA Fees
- $484 Monthly HOA Fees
Parking
- 1 Car Garage
- Reserved Parking
Home Design
- Rowhouse Architecture
- Garden Apartment
- Flat Roof Shape
- Pitched Roof
- Shingle Roof
Interior Spaces
- 1,246 Sq Ft Home
- 1 Fireplace
- Double Pane Windows
- Scenic Vista Views
Flooring
- Carpet
- Tile
Bedrooms and Bathrooms
- 1 Bedroom
- 0.5 Bathroom
Utilities
- Cooling Available
- Forced Air Heating System
- Underground Utilities
Additional Features
- Level Entry For Accessibility
- Porch
- 3,000 Feet of Waterfront
Community Details
- 24 Units
- Shepards Cove On Spruce Greek Subdivision
- The community has rules related to deed restrictions
Listing and Financial Details
- Legal Lot and Block 204 / 21G
- Assessor Parcel Number KITT-000022-000000-000021-G000000-204
Map
Home Values in the Area
Average Home Value in this Area
Property History
| Date | Event | Price | List to Sale | Price per Sq Ft |
|---|---|---|---|---|
| 10/23/2025 10/23/25 | For Sale | $589,000 | -- | $473 / Sq Ft |
Source: Maine Listings
MLS Number: 1641663
- 100 Shepards Cove Rd Unit F204
- 165 Rogers Rd
- 197 State Rd
- 8 Spruce Point Rd
- 299 Haley Rd
- 2 Wainwright Ave
- 12 Gillis Dr Unit 3
- 10-12 Pine St
- 5 Spinney Way Unit 9
- 7 Fernald Rd
- 32 Regency Cir Unit 2
- 205 Whipple Rd
- 7 Blackberry Place
- 10 Lewis Rd
- 20 Mendum Ave
- 27 Oak Terrace
- 25 Oak Terrace
- 8 Water St Unit 2
- 8 Water St Unit 1
- 24 Regency Cir Unit 3
- 100 Shepards Cove Rd Unit B2
- 41 Seacoast Terrace
- 148 Whipple Rd
- 4 Stimson St
- 5 Pleasant St Unit A
- 26-3 Regency Cir
- 34 Mendum Ave
- 79 Porpoise Way
- 205 Market St Unit 5
- 205 Market St Unit 6
- 20 Chapel St Unit 5
- 140 Penhallow St Unit 2A
- 8 Chapel St
- 33 Deer St Unit 507
- 33 Deer St Unit 514
- 151 High St Unit 3
- 279 Marcy St Unit 3
- 7 Portwalk Place
- 238 Deer St Unit 307
- 115 Court St








