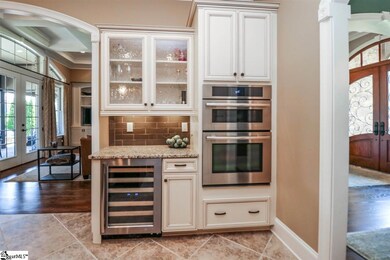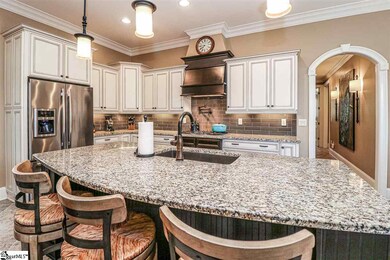
Estimated Value: $787,000 - $940,000
Highlights
- Water Access
- In Ground Pool
- Traditional Architecture
- Mountain View Elementary School Rated A-
- Open Floorplan
- Wood Flooring
About This Home
As of September 2019Prepare to be WOWED when you enter this beautiful custom built 4 bedroom, 4 bath home! Meticulously maintained home with neighborhood access to Lake Robinson, this home is located in a gated community and has all the bells and whistles! Approximately 3,800 SF with a split floor plan offering a spacious master bedroom with sitting area in addition to 3 other bedrooms, each with its own separate bath. The kitchen is a cook's dream with plenty of granite counter space, island, granite sink, gas cooktop with pot filler, wine chiller, and built-in microwave and wall oven. The living area is ultimately comfortable with coffered ceilings, stone fireplace and built-in bookshelves. The exquisitely appointed dining room creates an atmosphere for pleasant dining experiences. Upstairs, you will find an oversized bonus room providing even more living area for your enjoyment. Both the breakfast room and living area look out to the refreshing in-ground saltwater pool, covered porch, built-in firepit and outdoor kitchen perfect for entertaining family and friends year round! All windows on the front of the house have beautiful plantation shutters and the central vac system makes cleaning a breeze! The landscaping is just as beautiful as the interior of the home with manicured, lush Zoysia grass and well cared for shrubs and trees. The 3-car garage has epoxy floor covering and offers much needed space for cars and children's toys. The HVAC is a Hybrid system for high efficiency and cost saving heating and air. Call today to see this amazing home. You won't be disappointed!
Home Details
Home Type
- Single Family
Est. Annual Taxes
- $2,764
Year Built
- 2012
Lot Details
- 0.66 Acre Lot
- Lot Dimensions are 222 x 131 x 215 x 131
- Corner Lot
- Interior Lot
- Level Lot
- Sprinkler System
HOA Fees
- $37 Monthly HOA Fees
Home Design
- Traditional Architecture
- Brick Exterior Construction
- Architectural Shingle Roof
- Stone Exterior Construction
- Hardboard
Interior Spaces
- 3,887 Sq Ft Home
- 3,800-3,999 Sq Ft Home
- 1.5-Story Property
- Open Floorplan
- Central Vacuum
- Tray Ceiling
- Smooth Ceilings
- Ceiling height of 9 feet or more
- Gas Log Fireplace
- Fireplace Features Masonry
- Sitting Room
- Living Room
- Breakfast Room
- Dining Room
- Home Office
- Bonus Room
- Crawl Space
Kitchen
- Walk-In Pantry
- Built-In Self-Cleaning Oven
- Electric Oven
- Gas Cooktop
- Convection Microwave
- Dishwasher
- Wine Cooler
- Granite Countertops
- Disposal
- Pot Filler
Flooring
- Wood
- Carpet
- Ceramic Tile
Bedrooms and Bathrooms
- 4 Main Level Bedrooms
- Primary Bedroom on Main
- Walk-In Closet
- 4 Full Bathrooms
- Dual Vanity Sinks in Primary Bathroom
- Jetted Tub in Primary Bathroom
- Separate Shower
Laundry
- Laundry Room
- Laundry on main level
- Sink Near Laundry
Attic
- Storage In Attic
- Permanent Attic Stairs
Home Security
- Security System Leased
- Fire and Smoke Detector
Parking
- 3 Car Attached Garage
- Parking Pad
- Garage Door Opener
Outdoor Features
- In Ground Pool
- Water Access
- Outdoor Kitchen
- Front Porch
Utilities
- Central Air
- Multiple Heating Units
- Heating System Uses Natural Gas
- Tankless Water Heater
- Septic Tank
- Cable TV Available
Community Details
- Pennington Pointe Subdivision
- Mandatory home owners association
Ownership History
Purchase Details
Home Financials for this Owner
Home Financials are based on the most recent Mortgage that was taken out on this home.Similar Homes in the area
Home Values in the Area
Average Home Value in this Area
Purchase History
| Date | Buyer | Sale Price | Title Company |
|---|---|---|---|
| Burnside Kenneth R | $625,000 | None Available |
Mortgage History
| Date | Status | Borrower | Loan Amount |
|---|---|---|---|
| Open | Burnside Kenneth R | $599,806 | |
| Closed | Burnside Kenneth R | $598,684 | |
| Previous Owner | Verga Ronald J | $80,000 | |
| Previous Owner | Verga Ronald J | $399,960 | |
| Previous Owner | Verga Ronald J | $399,960 |
Property History
| Date | Event | Price | Change | Sq Ft Price |
|---|---|---|---|---|
| 09/16/2019 09/16/19 | Sold | $625,000 | -2.3% | $164 / Sq Ft |
| 07/22/2019 07/22/19 | For Sale | $639,900 | -- | $168 / Sq Ft |
Tax History Compared to Growth
Tax History
| Year | Tax Paid | Tax Assessment Tax Assessment Total Assessment is a certain percentage of the fair market value that is determined by local assessors to be the total taxable value of land and additions on the property. | Land | Improvement |
|---|---|---|---|---|
| 2024 | $3,611 | $24,050 | $2,600 | $21,450 |
| 2023 | $3,611 | $24,050 | $2,600 | $21,450 |
| 2022 | $3,364 | $24,050 | $2,600 | $21,450 |
| 2021 | $3,329 | $24,050 | $2,600 | $21,450 |
| 2020 | $3,807 | $24,050 | $2,600 | $21,450 |
| 2019 | $2,771 | $17,550 | $2,400 | $15,150 |
| 2018 | $2,764 | $17,550 | $2,400 | $15,150 |
| 2017 | $2,696 | $17,550 | $2,400 | $15,150 |
| 2016 | $2,600 | $438,650 | $60,000 | $378,650 |
| 2015 | $2,600 | $438,650 | $60,000 | $378,650 |
| 2014 | $2,588 | $438,650 | $60,000 | $378,650 |
Agents Affiliated with this Home
-
Sharon Hall

Seller's Agent in 2019
Sharon Hall
Access Realty, LLC
(864) 908-7298
46 Total Sales
-
Jack Sparkman

Buyer's Agent in 2019
Jack Sparkman
North Group Real Estate
(864) 423-3758
120 Total Sales
Map
Source: Greater Greenville Association of REALTORS®
MLS Number: 1397767
APN: 0633.08-01-020.00
- 2349 Mays Bridge Rd
- 3400 Pennington Rd
- 124 Double Crest Dr
- 128 Double Crest Dr
- 125 Double Crest Dr
- 133 Double Crest Dr
- 108 Double Crest Dr
- 120 Care Ln
- 3615 Pennington Rd
- 100 Double Crest Dr
- 3619 Pennington Rd
- 3621 Pennington Rd
- 268 Double Crest Dr
- 537 Coolwater Dr
- 100 Paneer Ln
- 25 Waterside Ln
- 18 Double Crest Dr
- 514 Coolwater Dr
- 604 Sedge St
- 115 Harbor Master Ln
- 100 Shore Vista Ln
- 5 Meadow Trace Ct
- 101 Shore Vista Ln
- 9 Meadow Trace Ct
- 38 Shore Vista Ln
- 41 Shore Vista Ln
- 132 Shore Vista Ln
- 105 Shore Vista Ln
- 15 Meadow Trace Ct
- 10 Meadow Trace Ct
- 120 Shore Vista Ln
- 37 Shore Vista Ln
- 14 Meadow Trace Ct
- 5 Country Mist Dr
- 1 Country Mist Dr
- 9 Country Mist Dr
- 140 Shore Vista Ln
- 15 Country Mist Dr Unit Lake Robinson Area
- 15 Country Mist Dr
- 115 William Owens Way





