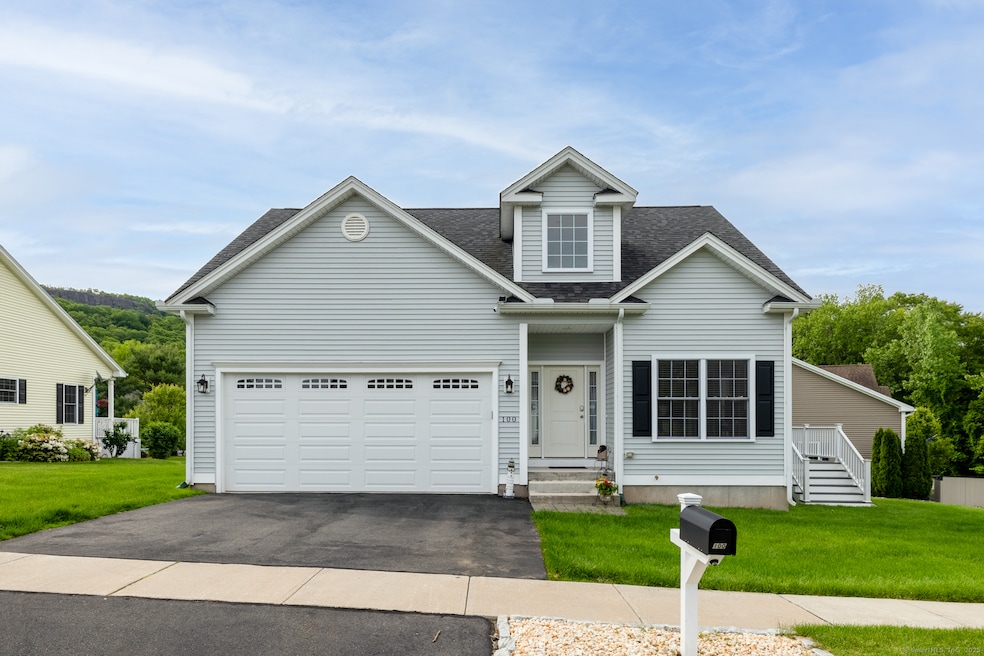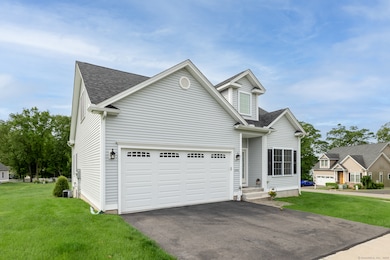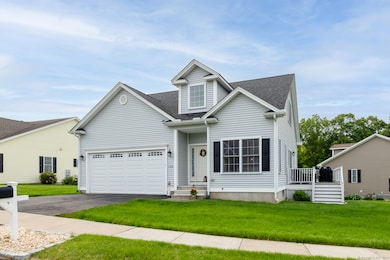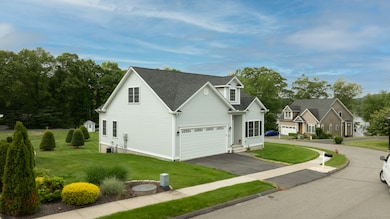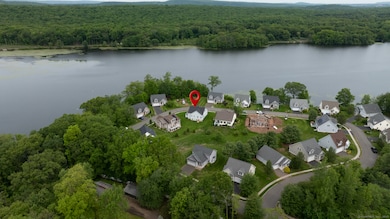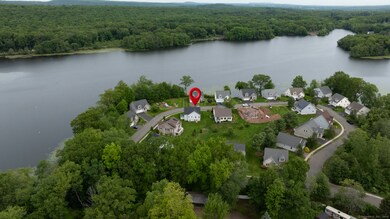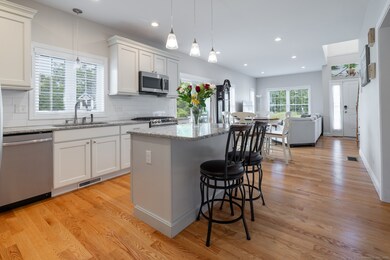
100 Silver Island Way Unit 100 Berlin, CT 06037
Estimated payment $3,914/month
Highlights
- Water Views
- Open Floorplan
- Home Energy Rating Service (HERS) Rated Property
- Berlin High School Rated A-
- ENERGY STAR Certified Homes
- Deck
About This Home
Welcome to Luxurious, Low-Maintenance Living with Stunning Silver Lake Views! Step into this Pristine, Like-New Detached home in a sought-after 55+ community with LOW HOA fees, where every detail has been thoughtfully designed for comfort, style, and ease. Perfectly positioned to capture breathtaking water views of the lake, this residence offers modern, turnkey living at its finest. Inside, you'll love the bright open-concept layout, ideal for entertaining, with gleaming hardwood floors throughout and upgrades galore. The heart of the home features a sunlit great room that flows seamlessly into a fully equipped kitchen with granite countertops, stainless steel appliances, a gas range, island, pantry, and beautiful cabinetry. Enjoy easy living with a spacious First-floor primary ensuite, complete with a walk-in tiled shower, granite double vanity, and large walk-in closet. First Floor laundry & powder room. Step outside onto the oversized Trex deck, perfect for relaxing and entertaining while taking in the tranquil lake views. Downstairs, the finished lower level is truly outstanding with a stacked stone gas fireplace, wet bar, and large family room area-plus plenty of storage. Additional features include: Dual-zone gas heating & C/A, city water & sewer, sprinkler system, sec system, and attached 2-car garage. You'll love the convenience of nearby shopping, dining, and everyday essentials, as well as parks, golf courses, & easy access to Hartford & New Haven! Don't Wait!
Open House Schedule
-
Saturday, May 31, 202512:00 to 2:00 pm5/31/2025 12:00:00 PM +00:005/31/2025 2:00:00 PM +00:00Add to Calendar
Home Details
Home Type
- Single Family
Est. Annual Taxes
- $7,335
Year Built
- Built in 2019
Lot Details
- Sprinkler System
- Property is zoned POR
HOA Fees
- $365 Monthly HOA Fees
Home Design
- Frame Construction
- Vinyl Siding
- Radon Mitigation System
Interior Spaces
- Open Floorplan
- Ceiling Fan
- 1 Fireplace
- Bonus Room
- Water Views
- Attic or Crawl Hatchway Insulated
Kitchen
- Gas Range
- Microwave
- Dishwasher
- Wine Cooler
- Smart Appliances
- Disposal
Bedrooms and Bathrooms
- 3 Bedrooms
Laundry
- Laundry on main level
- Dryer
- Washer
Partially Finished Basement
- Basement Fills Entire Space Under The House
- Crawl Space
Home Security
- Home Security System
- Smart Lights or Controls
Parking
- 2 Car Garage
- Parking Deck
- Automatic Garage Door Opener
Eco-Friendly Details
- Home Energy Rating Service (HERS) Rated Property
- Energy-Efficient Lighting
- ENERGY STAR Certified Homes
- Home Performance with ENERGY STAR
Outdoor Features
- Deck
- Rain Gutters
- Porch
Schools
- Berlin High School
Utilities
- Central Air
- Heating System Uses Natural Gas
- Underground Utilities
- Cable TV Available
Community Details
- Association fees include grounds maintenance, trash pickup, snow removal, property management, road maintenance
- Property managed by Westford Management
Listing and Financial Details
- Assessor Parcel Number 2513357
Map
Home Values in the Area
Average Home Value in this Area
Tax History
| Year | Tax Paid | Tax Assessment Tax Assessment Total Assessment is a certain percentage of the fair market value that is determined by local assessors to be the total taxable value of land and additions on the property. | Land | Improvement |
|---|---|---|---|---|
| 2024 | $7,335 | $242,800 | $0 | $242,800 |
| 2023 | $7,177 | $242,800 | $0 | $242,800 |
| 2022 | $6,790 | $197,900 | $0 | $197,900 |
| 2021 | $6,572 | $193,700 | $0 | $193,700 |
| 2020 | $1,802 | $53,100 | $0 | $53,100 |
| 2019 | $1,802 | $53,100 | $0 | $53,100 |
| 2018 | $1,706 | $52,500 | $0 | $52,500 |
| 2017 | $2,434 | $77,000 | $0 | $77,000 |
| 2016 | $2,372 | $77,000 | $0 | $77,000 |
| 2015 | $2,337 | $77,000 | $0 | $77,000 |
| 2014 | $2,227 | $77,000 | $0 | $77,000 |
Property History
| Date | Event | Price | Change | Sq Ft Price |
|---|---|---|---|---|
| 05/28/2021 05/28/21 | Sold | $345,000 | -1.4% | $208 / Sq Ft |
| 04/01/2021 04/01/21 | For Sale | $349,900 | +1.4% | $211 / Sq Ft |
| 03/31/2021 03/31/21 | Off Market | $345,000 | -- | -- |
| 02/25/2021 02/25/21 | For Sale | $349,900 | +1.4% | $211 / Sq Ft |
| 02/23/2021 02/23/21 | Off Market | $345,000 | -- | -- |
| 02/18/2021 02/18/21 | Price Changed | $349,900 | -1.4% | $211 / Sq Ft |
| 12/23/2020 12/23/20 | For Sale | $354,900 | -- | $214 / Sq Ft |
Purchase History
| Date | Type | Sale Price | Title Company |
|---|---|---|---|
| Warranty Deed | $345,000 | None Available | |
| Warranty Deed | $345,000 | None Available | |
| Deed | $50,000 | -- | |
| Deed | $50,000 | -- | |
| Quit Claim Deed | -- | -- | |
| Quit Claim Deed | -- | -- | |
| Quit Claim Deed | -- | -- | |
| Quit Claim Deed | -- | -- |
Mortgage History
| Date | Status | Loan Amount | Loan Type |
|---|---|---|---|
| Open | $320,000 | Stand Alone Refi Refinance Of Original Loan | |
| Closed | $268,000 | Purchase Money Mortgage | |
| Previous Owner | $250,000 | Construction |
Similar Homes in Berlin, CT
Source: SmartMLS
MLS Number: 24099321
APN: BERL-000273-000120-000065-000006
- 50 Silver Island Way Unit 50
- 28 Whitney Ln
- 15 Worthington Ln
- 95 S Ridge Ln Unit A203
- 95 S Ridge Ln Unit D201
- 95 S Ridge Ln Unit G103
- 1900 N Broad St Unit 16
- 121 Sea Green Dr
- 928 N Colony Rd
- 1348 Orchard Rd
- 170 Rosewood Ln
- 1069 N Colony Rd
- 192 Rosewood Ln
- 49 Bannan Ln Unit 49
- 126 Carey Ave
- 179 Carey Ave
- 562 Gracey Ave
- 174 Old Road Dr
- 123 Hidden Valley Dr
- 929 N Colony Rd Unit 6
