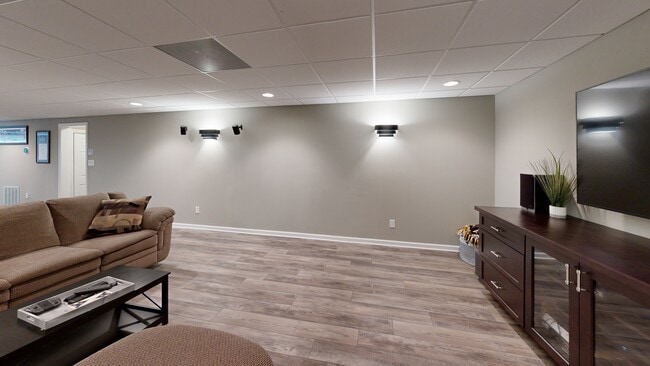Experience Southern charm in 100 Smokerise Trace, Peachtree City GA 30269. Beautifully updated 5-6BR/4 Full Baths/2 Half Baths home with 5,827 sq ft of finished space, seasonal Lake Kedron views, and over $265K in upgrades! Enjoy a flexible layout with an in-law suite on main, home office, and open kitchen with granite, stainless appliances, and breakfast bar. Hardwood Floors throughout the main level! Spacious family room features built-ins and brick fireplace leading to a Screened Porch with composite deck overlooking the landscaped/irrigated 1-acre Zoysia lawn. Smart-Home: ready with EV charger, Ecobee thermostats, Ring security, Rachio irrigation, tankless water heater, and CAT 5/6 cabling. Terrace level has a Home Theater room, bar/kitchenette, game and exercise rooms, and tons of storage. Triple-pane windows, HardiPlank siding, and NEW Granite in primary & guest baths. Highly sought McIntosh HS District, near golf cart paths, Country Club/golf/pool, Trilith Studios & less than 30 min. commute to Atlanta & ATL International/Domestic Airport. This home is at the lower end of pricing in Smokerise - good investment to be the low end of a higher range in home pricing. Smokerise Sub. is surrounded by multiple higher priced subdivisions making this a wise investment!Video Tour:






