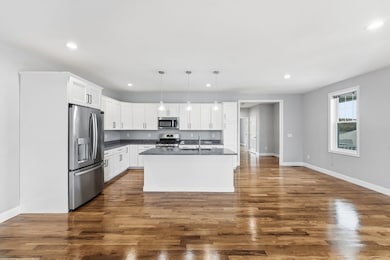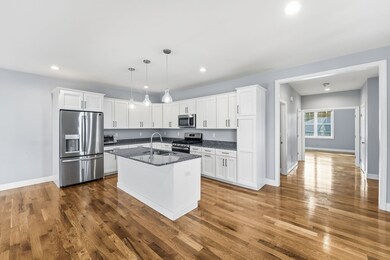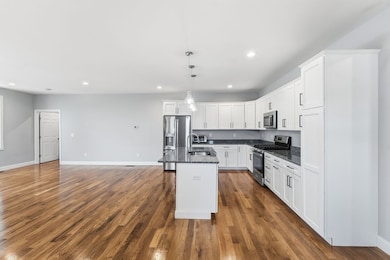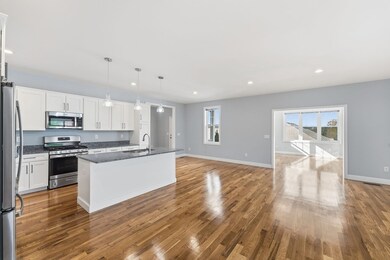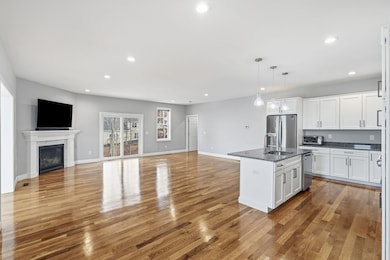100 Spring Hill Dr Unit 100 Uxbridge, MA 01569
Estimated payment $4,008/month
Highlights
- Active Adult
- 1 Fireplace
- 2 Car Attached Garage
- Property is near public transit
- Porch
- Patio
About This Home
Welcome Home to Uxbridge’s Sought After 55+ Community at Forest Glen. This move in ready Unit has it all and features an Open Floor Plan with One Level Living. Kitchen features White Shaker Cabinets, Granite Counter Tops, Stainless Steel Appliances and Center Island. Open to Living Room, featuring Gas Fire-Place. Additional Sun Filled Formal Living Room. Master Suite with Master Bath showcasing Double Vanity with Granite Counter Tops and Walk-In- Closet. Additional Generous Sized Bedroom with Common Full Bath at the other end of the Unit. First Floor Laundry Area. Full Walk-Out Basement for expansion potential. Additional Amenities include Wrap Around Covered Front Porch, 2 Car Garage, Gas Heat, Central Air, Private Outdoor Patio Area, and Brand New Hardwood Floors Throughout.
Townhouse Details
Home Type
- Townhome
Est. Annual Taxes
- $7,131
Year Built
- Built in 2022
HOA Fees
- $390 Monthly HOA Fees
Parking
- 2 Car Attached Garage
- Garage Door Opener
- Off-Street Parking
- Deeded Parking
Home Design
- Entry on the 1st floor
- Frame Construction
- Shingle Roof
- Shingle Siding
Interior Spaces
- 1-Story Property
- 1 Fireplace
- Basement
Kitchen
- Range
- Microwave
- Dishwasher
Bedrooms and Bathrooms
- 2 Bedrooms
- 2 Full Bathrooms
Laundry
- Dryer
- Washer
Outdoor Features
- Patio
- Porch
Location
- Property is near public transit
Utilities
- Forced Air Heating and Cooling System
- 1 Cooling Zone
- 1 Heating Zone
- Heating System Uses Natural Gas
Community Details
- Active Adult
- Association fees include insurance, maintenance structure, road maintenance, ground maintenance, snow removal, trash
- 44 Units
- Forest Glen Community
Listing and Financial Details
- Assessor Parcel Number M:023.0 B:4793 L:0017.0,5046243
Map
Home Values in the Area
Average Home Value in this Area
Property History
| Date | Event | Price | List to Sale | Price per Sq Ft |
|---|---|---|---|---|
| 11/12/2025 11/12/25 | Pending | -- | -- | -- |
| 11/05/2025 11/05/25 | Price Changed | $574,900 | -4.2% | $339 / Sq Ft |
| 10/29/2025 10/29/25 | For Sale | $599,900 | -- | $354 / Sq Ft |
Source: MLS Property Information Network (MLS PIN)
MLS Number: 73449018
- 128 Mantell Rd
- 288 High St
- 395 High St
- 33 Summerfield Dr Unit 33
- 138 Mantell Rd
- 145 Mantell Rd
- 169 Mantell Rd
- 137 Mantell Rd
- 104 Eber Taft Rd
- 60 Tyler Dr
- 7 Gentry Ln Unit 7
- 33 Seagrave St
- 24 Road Ahr
- 7 Jefferson Ct Unit 7
- 405 West St
- 72 Homeward Ave
- 129 Quaker Hwy Unit 6
- 36 Elm St
- 307 N Main St
- 328 Millville Rd

