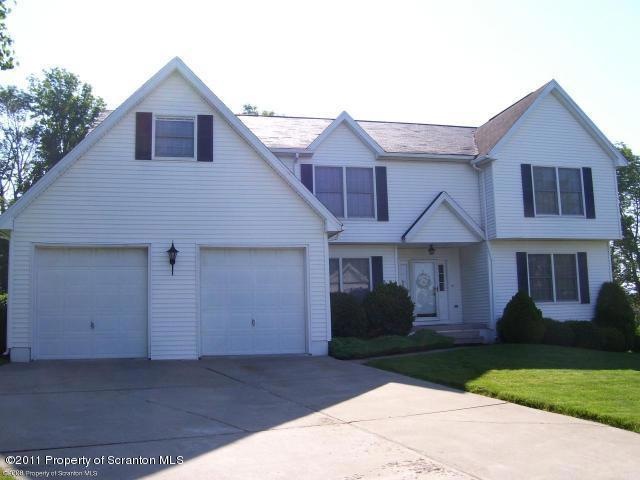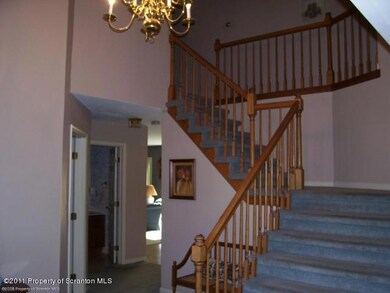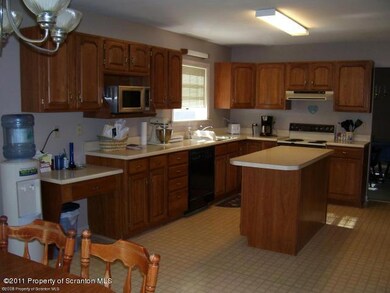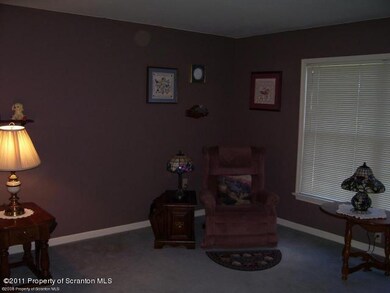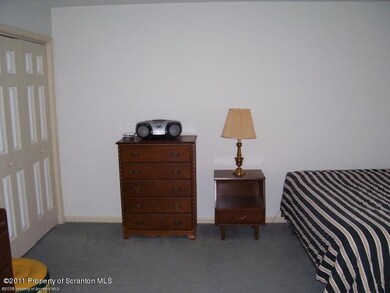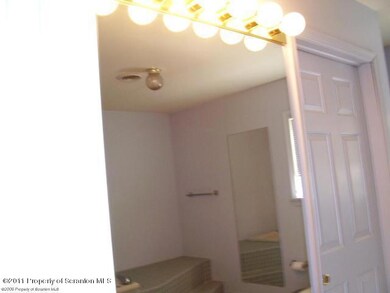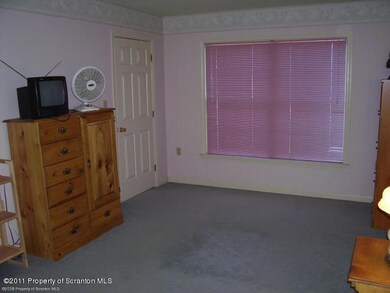100 Squirrel Run Clarks Summit, PA 18411
Highlights
- Spa
- Deck
- Spa Bath
- Abington Heights High School Rated A-
- Corner Lot
- Entrance Foyer
About This Home
As of January 2015Well-maintained 2 story home that has very spacious rooms on both floors. Included are 5 bedrooms, master bath with whirlpool tub,family room with fireplace an a level manicured lot., Baths: 1 Half Lev L,Full Bath - Master,Modern,2 Half Lev 2, Beds: 2+ Bed 2nd,Mstr 2nd, SqFt Fin - Main: 1600.00, SqFt Fin - 3rd: 0.00, Tax Information: Available, Formal Dining Room: Y, Dining Area: Y, Modern Kitchen: Y, SqFt Fin - 2nd: 1900.00
Last Buyer's Agent
Christoper Shiner
O BOYLE REAL ESTATE LLC License #RS300663
Home Details
Home Type
- Single Family
Year Built
- Built in 1989
Lot Details
- 0.3 Acre Lot
- Lot Dimensions are 66x35x132x115x150
- Corner Lot
- Level Lot
Parking
- 2 Car Garage
- Basement Garage
- Garage Door Opener
- Driveway
- Off-Street Parking
Home Design
- Fire Rated Drywall
- Asphalt Roof
- Vinyl Siding
Interior Spaces
- 3,500 Sq Ft Home
- 2-Story Property
- Gas Fireplace
- Entrance Foyer
- Attic or Crawl Hatchway Insulated
- Storm Doors
- Dishwasher
Flooring
- Carpet
- Linoleum
- Concrete
Bedrooms and Bathrooms
- 5 Bedrooms
- Spa Bath
Unfinished Basement
- Basement Fills Entire Space Under The House
- Exterior Basement Entry
- Block Basement Construction
- Crawl Space
Outdoor Features
- Spa
- Deck
Utilities
- Forced Air Heating and Cooling System
- Heating System Uses Natural Gas
- Cable TV Available
Community Details
- Green Hills Subdivision
Listing and Financial Details
- Assessor Parcel Number 0900404000709
Ownership History
Purchase Details
Home Financials for this Owner
Home Financials are based on the most recent Mortgage that was taken out on this home.Purchase Details
Home Financials for this Owner
Home Financials are based on the most recent Mortgage that was taken out on this home.Map
Home Values in the Area
Average Home Value in this Area
Purchase History
| Date | Type | Sale Price | Title Company |
|---|---|---|---|
| Deed | $237,500 | None Available | |
| Deed | $235,000 | None Available |
Mortgage History
| Date | Status | Loan Amount | Loan Type |
|---|---|---|---|
| Open | $184,000 | New Conventional | |
| Closed | $190,000 | New Conventional | |
| Previous Owner | $230,743 | FHA | |
| Previous Owner | $142,067 | New Conventional |
Property History
| Date | Event | Price | Change | Sq Ft Price |
|---|---|---|---|---|
| 01/23/2015 01/23/15 | Sold | $237,500 | -3.1% | $68 / Sq Ft |
| 11/24/2014 11/24/14 | Pending | -- | -- | -- |
| 12/04/2013 12/04/13 | For Sale | $245,000 | +4.3% | $70 / Sq Ft |
| 06/08/2012 06/08/12 | Sold | $235,000 | -9.3% | $67 / Sq Ft |
| 04/13/2012 04/13/12 | Pending | -- | -- | -- |
| 08/01/2011 08/01/11 | For Sale | $259,000 | -- | $74 / Sq Ft |
Tax History
| Year | Tax Paid | Tax Assessment Tax Assessment Total Assessment is a certain percentage of the fair market value that is determined by local assessors to be the total taxable value of land and additions on the property. | Land | Improvement |
|---|---|---|---|---|
| 2025 | $8,625 | $35,000 | $11,000 | $24,000 |
| 2024 | $7,210 | $35,000 | $11,000 | $24,000 |
| 2023 | $7,210 | $35,000 | $11,000 | $24,000 |
| 2022 | $7,064 | $35,000 | $11,000 | $24,000 |
| 2021 | $7,064 | $35,000 | $11,000 | $24,000 |
| 2020 | $7,064 | $35,000 | $11,000 | $24,000 |
| 2019 | $6,837 | $35,000 | $11,000 | $24,000 |
| 2018 | $6,775 | $35,000 | $11,000 | $24,000 |
| 2017 | $6,740 | $35,000 | $11,000 | $24,000 |
| 2016 | $4,081 | $35,000 | $11,000 | $24,000 |
| 2015 | -- | $35,000 | $11,000 | $24,000 |
| 2014 | -- | $39,000 | $11,000 | $28,000 |
Source: Greater Scranton Board of REALTORS®
MLS Number: GSB113765
APN: 0900404000709
- 20 Pineview Cir
- 105 Crossgate Dr
- 200 Yale Blvd
- 224 N Abington Rd
- 640 Fairview Rd
- 105 Seneca Ave
- 321 N Abington Rd
- 108 Armstrong Ave
- 208 Beynon Dr
- 331 Glenburn Rd
- 505 Main Ave
- 112 Park Dr
- 525 N Abington Rd
- 0 Willowbrook Rd & Edella
- 698 N Abington Rd
- 115 Jermyn Dr
- 121 Jermyn Dr
- 108 Pine Tree Rd
- 302 Thurston St
- 113 Knapp Rd
