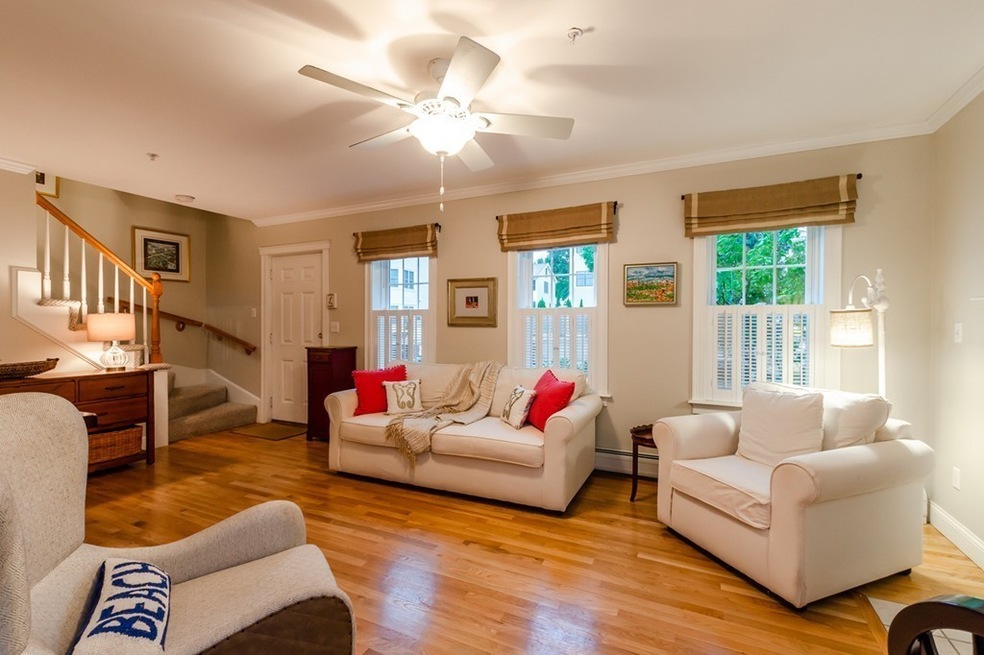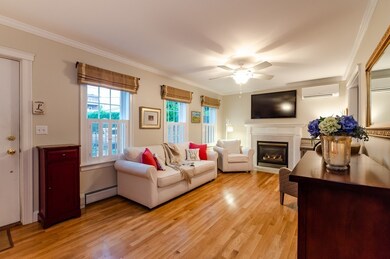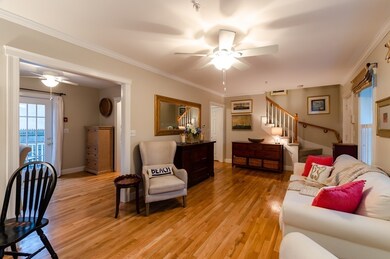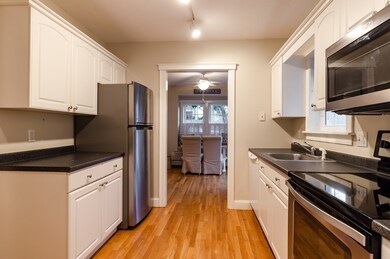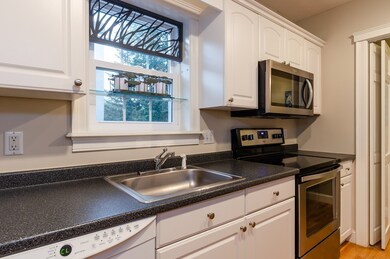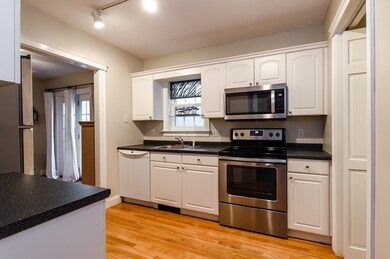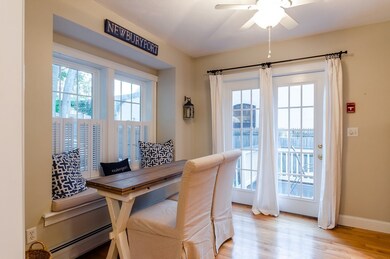
100 State St Unit 9 Newburyport, MA 01950
Highlights
- Wood Flooring
- Central Air
- 4-minute walk to Bartlett Mall Park
- Newburyport High School Rated A-
About This Home
As of March 2019You're just a block away from it all. This 2 bedroom end unit townhome is private, has plenty of off street parking-2 deeded spots plus guest spots, private deck for entertaining, NEW central air conditioning and all the charm of downtown Newburyport. The first floor boasts shiny hardwood floors, plantation shutters, gas fireplace, new SS appliances, dining room with french doors opening to private deck. There's a half bath and extra large coat and pantry closet too. Upstairs you'll find a huge master with amazing walk in closet, guest room, newly updated bath and laundry. Brand new central AC, newer furnace and hot water heater, additional storage all with low condo fee. Pets allowed. Look no further!!
Property Details
Home Type
- Condominium
Est. Annual Taxes
- $5,567
Year Built
- Built in 1900
HOA Fees
- $320 per month
Kitchen
- Range
- Dishwasher
Flooring
- Wood
- Wall to Wall Carpet
Laundry
- Dryer
- Washer
Utilities
- Central Air
- Hot Water Baseboard Heater
- Heating System Uses Gas
- Cable TV Available
Community Details
- Call for details about the types of pets allowed
Listing and Financial Details
- Assessor Parcel Number M:0013 B:0003I L:0000
Ownership History
Purchase Details
Home Financials for this Owner
Home Financials are based on the most recent Mortgage that was taken out on this home.Purchase Details
Purchase Details
Home Financials for this Owner
Home Financials are based on the most recent Mortgage that was taken out on this home.Purchase Details
Purchase Details
Similar Homes in Newburyport, MA
Home Values in the Area
Average Home Value in this Area
Purchase History
| Date | Type | Sale Price | Title Company |
|---|---|---|---|
| Not Resolvable | $455,500 | -- | |
| Quit Claim Deed | -- | -- | |
| Not Resolvable | $410,000 | -- | |
| Deed | $315,000 | -- | |
| Deed | $186,000 | -- |
Mortgage History
| Date | Status | Loan Amount | Loan Type |
|---|---|---|---|
| Open | $440,696 | Stand Alone Refi Refinance Of Original Loan | |
| Closed | $432,725 | New Conventional | |
| Previous Owner | $307,500 | New Conventional | |
| Previous Owner | $208,000 | No Value Available | |
| Previous Owner | $197,000 | No Value Available | |
| Previous Owner | $197,000 | No Value Available |
Property History
| Date | Event | Price | Change | Sq Ft Price |
|---|---|---|---|---|
| 03/08/2019 03/08/19 | Sold | $455,500 | -2.0% | $441 / Sq Ft |
| 02/05/2019 02/05/19 | Pending | -- | -- | -- |
| 01/21/2019 01/21/19 | Price Changed | $464,900 | -1.1% | $450 / Sq Ft |
| 12/31/2018 12/31/18 | For Sale | $469,900 | +14.6% | $455 / Sq Ft |
| 01/19/2018 01/19/18 | Sold | $410,000 | +2.5% | $397 / Sq Ft |
| 12/06/2017 12/06/17 | Pending | -- | -- | -- |
| 11/28/2017 11/28/17 | For Sale | $399,900 | -- | $387 / Sq Ft |
Tax History Compared to Growth
Tax History
| Year | Tax Paid | Tax Assessment Tax Assessment Total Assessment is a certain percentage of the fair market value that is determined by local assessors to be the total taxable value of land and additions on the property. | Land | Improvement |
|---|---|---|---|---|
| 2025 | $5,567 | $581,100 | $0 | $581,100 |
| 2024 | $5,433 | $544,900 | $0 | $544,900 |
| 2023 | $5,410 | $503,700 | $0 | $503,700 |
| 2022 | $5,278 | $439,500 | $0 | $439,500 |
| 2021 | $5,239 | $414,500 | $0 | $414,500 |
| 2020 | $5,041 | $392,600 | $0 | $392,600 |
| 2019 | $4,272 | $326,600 | $0 | $326,600 |
| 2018 | $4,201 | $316,800 | $0 | $316,800 |
| 2017 | $4,639 | $344,900 | $0 | $344,900 |
| 2016 | $4,362 | $325,800 | $0 | $325,800 |
| 2015 | $3,902 | $292,500 | $0 | $292,500 |
Agents Affiliated with this Home
-

Seller's Agent in 2019
Lisa Yeastedt
RE/MAX
(978) 346-0440
2 in this area
19 Total Sales
-

Seller's Agent in 2018
Gail Luchini
Keller Williams Realty Evolution
(978) 697-8830
22 in this area
142 Total Sales
-
B
Buyer's Agent in 2018
Bentley's Team
RE/MAX
Map
Source: MLS Property Information Network (MLS PIN)
MLS Number: 72435507
APN: NEWP-000013-000003-I000000
- 132 High St Unit B
- 95 High St Unit 4
- 1 Fruit St
- 6 Orange St Unit 7
- 2 Court St Unit 1
- 2 Court St Unit 3
- 10 10th St
- 56 Middle St
- 42 Federal St Unit B
- 37 1/2 Federal St
- 8A Milk St Unit 1
- 10 B Milk St Unit 1
- 141 State St Unit 2
- 14-18 Market St
- 7 Summer St Unit 7
- 2 Market St Unit 2
- 2 Market St Unit 3
- 2 Market St Unit 5
- 4 C Winter St Unit 12
- 19 Beck St
