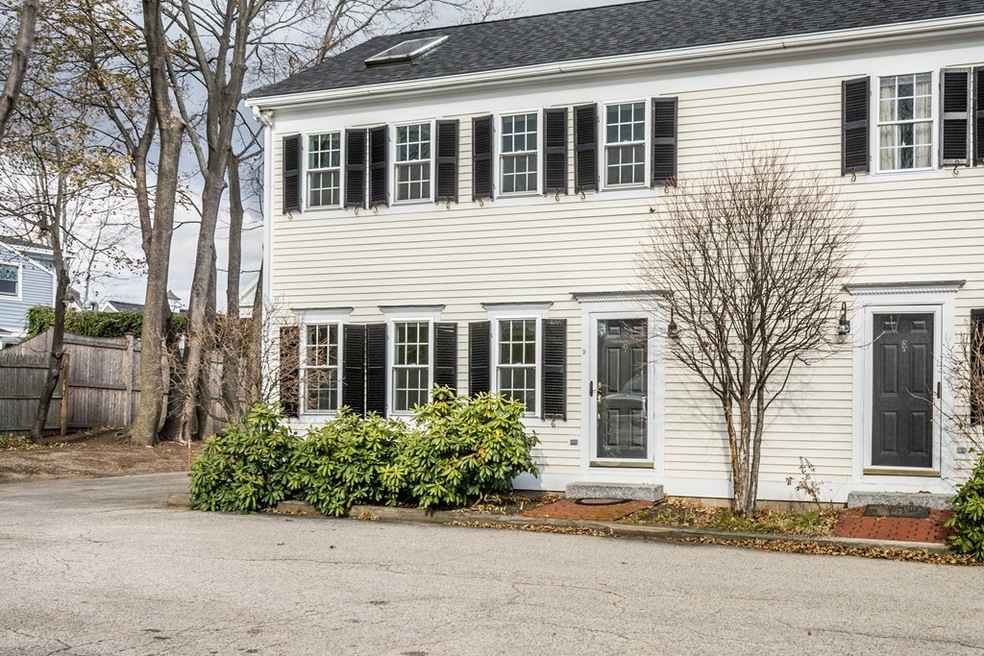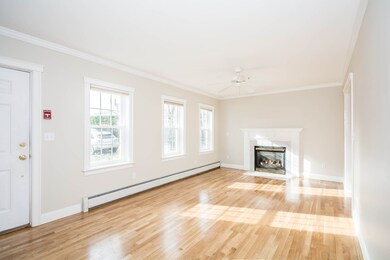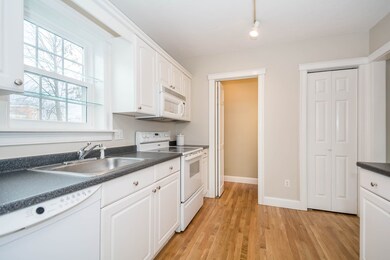
100 State St Unit 9 Newburyport, MA 01950
About This Home
As of March 2019Get ready to fall in love! Superb downtown 2 bedroom, 1 1/2 bath END unit townhome right in the heart of Newburyport. The moment you walk in, you will know this is the one. Gleaming hardwood floors (newly refinshed), gas fireplace, white kitchen, dining room with a cozy window seat and French door that opens out to your private deck. There are two baths - a half bath on the main level and an updated full bath on the second floor. The second floor includes a sunny master bedroom with skylight and spacious walk in closet; the 2nd bedroom and the conveniently located laundry. TWO deeded parking spaces; 2 year old gas fired heating system & hot water tank; new roof in 2015, newer Pella vinyl windows and the exterior painted in 2016. Additional storage available. Come live the good life in downtown Newburyport! Showings begin Sunday 12/3 at Open House from 11-1pm.
Last Buyer's Agent
Bentley's Team
RE/MAX Bentley's
Property Details
Home Type
Condominium
Est. Annual Taxes
$5,567
Year Built
1998
Lot Details
0
Listing Details
- Unit Level: 1
- Unit Placement: Street, End
- Property Type: Condominium/Co-Op
- CC Type: Condo
- Style: Townhouse
- Other Agent: 1.00
- Lead Paint: Unknown
- Year Round: Yes
- Year Built Description: Actual
- Special Features: None
- Property Sub Type: Condos
- Year Built: 1998
Interior Features
- Has Basement: No
- Fireplaces: 1
- Number of Rooms: 5
- Amenities: Public Transportation, Shopping, Park, Walk/Jog Trails, Medical Facility, Bike Path, Private School, T-Station
- Energy: Insulated Windows, Insulated Doors, Storm Doors
- Flooring: Wall to Wall Carpet, Hardwood
- Interior Amenities: Cable Available
- Bedroom 2: Second Floor, 10X12
- Bathroom #1: First Floor
- Bathroom #2: Second Floor
- Kitchen: First Floor, 9X9
- Laundry Room: Second Floor
- Living Room: First Floor, 11X21
- Master Bedroom: Second Floor, 11X16
- Master Bedroom Description: Skylight, Ceiling Fan(s), Closet - Walk-in, Flooring - Wall to Wall Carpet
- Dining Room: First Floor, 10X9
- No Bedrooms: 2
- Full Bathrooms: 1
- Half Bathrooms: 1
- No Living Levels: 2
- Main Lo: C95236
- Main So: AN2888
Exterior Features
- Exterior: Clapboard
- Exterior Unit Features: Deck
- Beach Ownership: Public
Garage/Parking
- Parking: Off-Street, Tandem, Deeded, Paved Driveway
- Parking Spaces: 2
Utilities
- Heat Zones: 2
- Utility Connections: for Electric Range, for Electric Oven, for Electric Dryer, Washer Hookup
- Sewer: City/Town Sewer
- Water: City/Town Water
Condo/Co-op/Association
- Condominium Name: 100 State Street Condominiums
- Association Fee Includes: Master Insurance, Exterior Maintenance, Landscaping, Snow Removal, Sewer, Extra Storage
- Management: Professional - Off Site
- Pets Allowed: Yes
- No Units: 9
- Unit Building: 9
Fee Information
- Fee Interval: Monthly
Schools
- High School: Newburyport
Lot Info
- Assessor Parcel Number: M:0013 B:0003I L:0000
- Zoning: RES
Ownership History
Purchase Details
Home Financials for this Owner
Home Financials are based on the most recent Mortgage that was taken out on this home.Purchase Details
Purchase Details
Home Financials for this Owner
Home Financials are based on the most recent Mortgage that was taken out on this home.Purchase Details
Purchase Details
Similar Homes in Newburyport, MA
Home Values in the Area
Average Home Value in this Area
Purchase History
| Date | Type | Sale Price | Title Company |
|---|---|---|---|
| Not Resolvable | $455,500 | -- | |
| Quit Claim Deed | -- | -- | |
| Not Resolvable | $410,000 | -- | |
| Deed | $315,000 | -- | |
| Deed | $186,000 | -- |
Mortgage History
| Date | Status | Loan Amount | Loan Type |
|---|---|---|---|
| Open | $440,696 | Stand Alone Refi Refinance Of Original Loan | |
| Closed | $432,725 | New Conventional | |
| Previous Owner | $307,500 | New Conventional | |
| Previous Owner | $208,000 | No Value Available | |
| Previous Owner | $197,000 | No Value Available | |
| Previous Owner | $197,000 | No Value Available |
Property History
| Date | Event | Price | Change | Sq Ft Price |
|---|---|---|---|---|
| 03/08/2019 03/08/19 | Sold | $455,500 | -2.0% | $441 / Sq Ft |
| 02/05/2019 02/05/19 | Pending | -- | -- | -- |
| 01/21/2019 01/21/19 | Price Changed | $464,900 | -1.1% | $450 / Sq Ft |
| 12/31/2018 12/31/18 | For Sale | $469,900 | +14.6% | $455 / Sq Ft |
| 01/19/2018 01/19/18 | Sold | $410,000 | +2.5% | $397 / Sq Ft |
| 12/06/2017 12/06/17 | Pending | -- | -- | -- |
| 11/28/2017 11/28/17 | For Sale | $399,900 | -- | $387 / Sq Ft |
Tax History Compared to Growth
Tax History
| Year | Tax Paid | Tax Assessment Tax Assessment Total Assessment is a certain percentage of the fair market value that is determined by local assessors to be the total taxable value of land and additions on the property. | Land | Improvement |
|---|---|---|---|---|
| 2025 | $5,567 | $581,100 | $0 | $581,100 |
| 2024 | $5,433 | $544,900 | $0 | $544,900 |
| 2023 | $5,410 | $503,700 | $0 | $503,700 |
| 2022 | $5,278 | $439,500 | $0 | $439,500 |
| 2021 | $5,239 | $414,500 | $0 | $414,500 |
| 2020 | $5,041 | $392,600 | $0 | $392,600 |
| 2019 | $4,272 | $326,600 | $0 | $326,600 |
| 2018 | $4,201 | $316,800 | $0 | $316,800 |
| 2017 | $4,639 | $344,900 | $0 | $344,900 |
| 2016 | $4,362 | $325,800 | $0 | $325,800 |
| 2015 | $3,902 | $292,500 | $0 | $292,500 |
Agents Affiliated with this Home
-

Seller's Agent in 2019
Lisa Yeastedt
RE/MAX
(978) 346-0440
2 in this area
19 Total Sales
-

Seller's Agent in 2018
Gail Luchini
Keller Williams Realty Evolution
(978) 697-8830
22 in this area
143 Total Sales
-
B
Buyer's Agent in 2018
Bentley's Team
RE/MAX
Map
Source: MLS Property Information Network (MLS PIN)
MLS Number: 72259251
APN: NEWP-000013-000003-I000000
- 132 High St Unit B
- 95 High St Unit 4
- 1 Fruit St
- 6 Orange St Unit 7
- 2 Court St Unit 1
- 2 Court St Unit 3
- 10 10th St
- 56 Middle St
- 42 Federal St Unit B
- 37 1/2 Federal St
- 8A Milk St Unit 1
- 10 B Milk St Unit 1
- 141 State St Unit 2
- 14-18 Market St
- 7 Summer St Unit 7
- 2 Market St Unit 2
- 2 Market St Unit 3
- 2 Market St Unit 5
- 4 C Winter St Unit 12
- 19 Beck St






