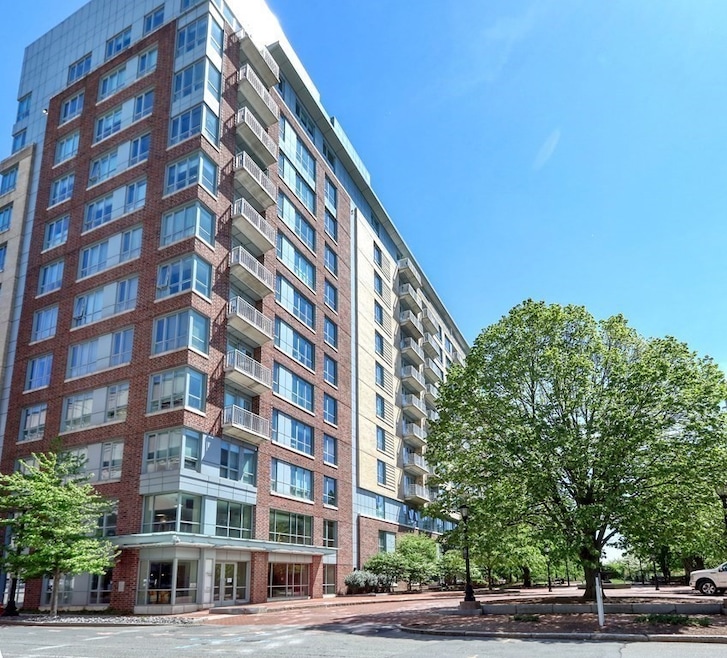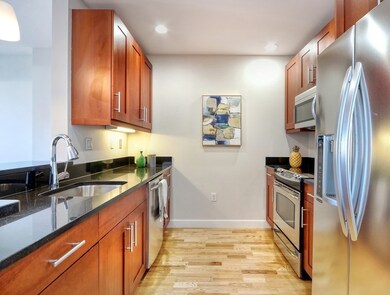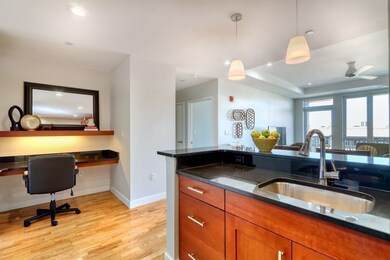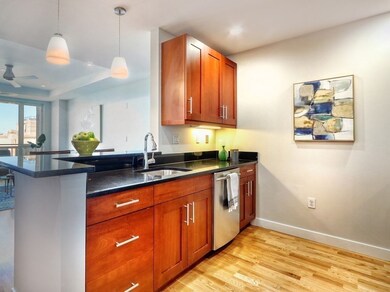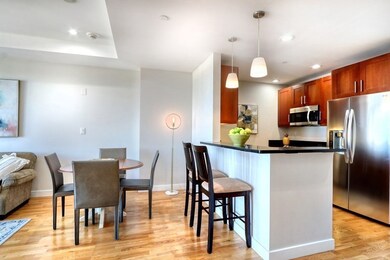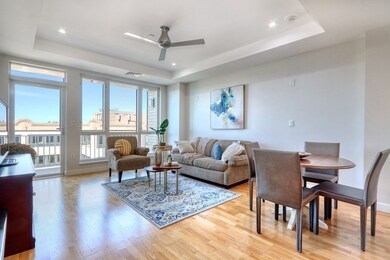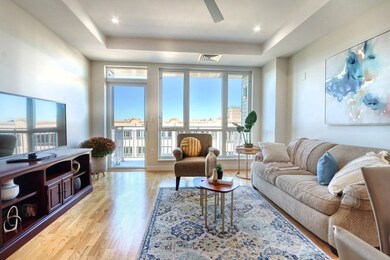Skyline at Station Landing 100 Station Landing Unit 805 Medford, MA 02155
Wellington NeighborhoodHighlights
- Waterfront
- Property is near public transit
- Main Floor Primary Bedroom
- Open Floorplan
- Wood Flooring
- 1-minute walk to Station Landing Park
About This Home
Spacious 1BD/1BA residence with private alcove for that work from home experience. You will love living in this luxury sun-drenched, open concept living space that including gleaming wood floors. The kitchen is appointed with cherry cabinets, updated stainless steel appliances, granite countertops, a breakfast bar and pendant lighting. The oversized bedroom with walk-in closet provides ample opportunities for furniture layout. Sit out on your private balcony with water views and enjoy the fall foliage. Building amenities include full-service concierge, great room, and fitness center. Located in the highly desirable Station Landing community and adjacent to Assembly Row for shopping and the trendiest new restaurants. Perfect commuter location with easy access to the Wellington T Station, Route 93 and Logan Airport. Unit is complete with one garage parking space.
Condo Details
Home Type
- Condominium
Est. Annual Taxes
- $5,103
Year Built
- Built in 2007
Lot Details
- Waterfront
- Near Conservation Area
Parking
- 1 Car Garage
Interior Spaces
- 785 Sq Ft Home
- Open Floorplan
- Recessed Lighting
- Dining Area
Kitchen
- Breakfast Bar
- Range
- Microwave
- Dishwasher
- Stainless Steel Appliances
- Solid Surface Countertops
- Disposal
Flooring
- Wood
- Wall to Wall Carpet
- Ceramic Tile
Bedrooms and Bathrooms
- 1 Primary Bedroom on Main
- Walk-In Closet
- 1 Full Bathroom
- Bathtub with Shower
- Linen Closet In Bathroom
Laundry
- Laundry on main level
- Dryer
- Washer
Outdoor Features
Location
- Property is near public transit
- Property is near schools
Utilities
- No Cooling
- Cable TV Available
Listing and Financial Details
- Security Deposit $1,400
- Property Available on 8/1/25
- Rent includes trash collection, snow removal, extra storage
- Assessor Parcel Number 4719636
Community Details
Recreation
- Park
- Jogging Path
- Bike Trail
Pet Policy
- No Pets Allowed
Additional Features
- Property has a Home Owners Association
- Shops
Map
About Skyline at Station Landing
Source: MLS Property Information Network (MLS PIN)
MLS Number: 73386137
APN: MEDF-000075-000000-000006B-000075
- 100 Station Landing Unit 505
- 100 Station Landing Unit 702
- 100 Station Landing Unit 1110
- 30 Revere Beach Pkwy Unit 207
- 30 Revere Beach Pkwy Unit 116
- 30 Revere Beach Pkwy Unit 803
- 30 Revere Beach Pkwy Unit 709
- 30 Revere Beach Pkwy Unit 301
- 30 Revere Beach Pkwy Unit 607
- 8 9th St Unit 803
- 42 Ten Hills Rd
- 69 Governor Winthrop Rd
- 37 Governor Winthrop Rd Unit 1
- 37 Governor Winthrop Rd Unit 2
- 58 Governor Winthrop Rd
- 41 Bailey Rd
- 202 Middlesex Ave Unit 2
- 375 Canal St Unit 1014
- 375 Canal St Unit PH101
- 375 Canal St Unit 709
