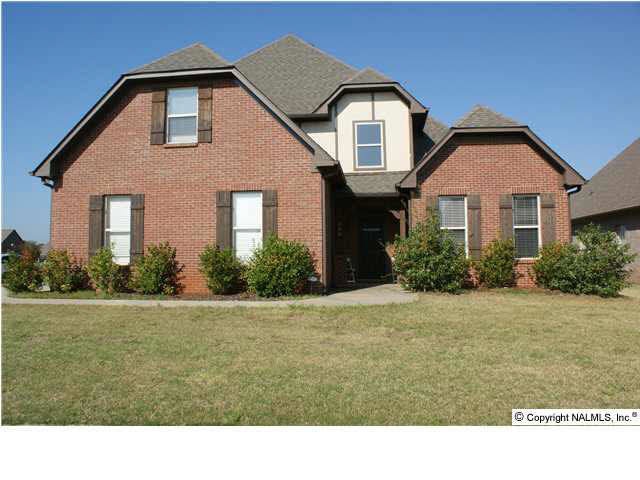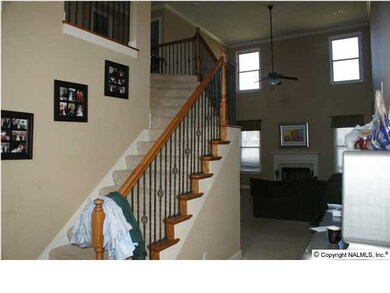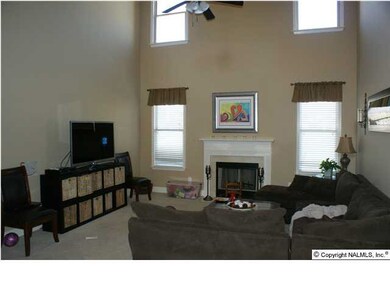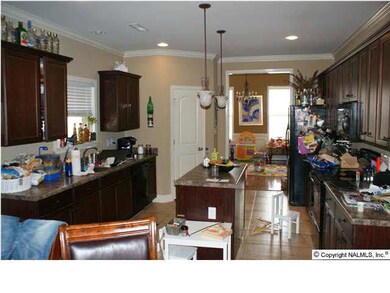
100 Stonechase Way SW Huntsville, AL 35824
Edgewater NeighborhoodHighlights
- Open Floorplan
- Tudor Architecture
- Double Pane Windows
- Main Floor Primary Bedroom
- 1 Fireplace
- Two cooling system units
About This Home
As of June 2012FABULOUS FIVE YEAR OLD HOME WITH DRAMATIC 18 FT SMOOTH FINISHED CEILINGS IN FOYER AND GREATROOM, LOFT AREA OVERLOOKING GREATROOM AND FOYER, HUGE KITCHEN WITH ISLAND, BREAKFAST ROOM, DINING ROOM W/ VAULTED CEILING AND LIBRARY TRIM, DOWNSTAIRS MASTER SUITE WITH GLAMOUR BATH AND LARGE WALK IN. THREE ROOMY BEDROOMS UPSTAIRS (ONE COULD BE A REC ROOM), SIDE ENTRY DOUBLE GARAGE AND A COVERED PATIO FOR OUTSIDE ENTERTAINING.
Last Agent to Sell the Property
South Towne Realtors, LLC License #64390 Listed on: 03/29/2012

Last Buyer's Agent
Heywon Ford
BHHS Rise Real Estate License #85962

Home Details
Home Type
- Single Family
Est. Annual Taxes
- $4,345
Year Built
- 2007
Lot Details
- 9,148 Sq Ft Lot
- Lot Dimensions are 75 x 140
HOA Fees
- $33 Monthly HOA Fees
Home Design
- Tudor Architecture
- Slab Foundation
Interior Spaces
- 2,686 Sq Ft Home
- Property has 2 Levels
- Open Floorplan
- 1 Fireplace
- Double Pane Windows
Bedrooms and Bathrooms
- 4 Bedrooms
- Primary Bedroom on Main
Schools
- Williams Elementary School
- Columbia High School
Utilities
- Two cooling system units
- Multiple Heating Units
Community Details
- Huges Properties Association
- Natures Landing At The Reserve Subdivision
Listing and Financial Details
- Tax Lot 26
- Assessor Parcel Number 1608270000001027
Ownership History
Purchase Details
Home Financials for this Owner
Home Financials are based on the most recent Mortgage that was taken out on this home.Purchase Details
Home Financials for this Owner
Home Financials are based on the most recent Mortgage that was taken out on this home.Similar Homes in Huntsville, AL
Home Values in the Area
Average Home Value in this Area
Purchase History
| Date | Type | Sale Price | Title Company |
|---|---|---|---|
| Special Warranty Deed | $186,000 | None Available | |
| Special Warranty Deed | -- | -- |
Mortgage History
| Date | Status | Loan Amount | Loan Type |
|---|---|---|---|
| Open | $217,500 | New Conventional | |
| Closed | $187,000 | New Conventional | |
| Closed | $182,631 | FHA | |
| Closed | $182,631 | FHA | |
| Previous Owner | $261,000 | Adjustable Rate Mortgage/ARM | |
| Previous Owner | $183,675 | Construction |
Property History
| Date | Event | Price | Change | Sq Ft Price |
|---|---|---|---|---|
| 10/09/2020 10/09/20 | Off Market | $1,795 | -- | -- |
| 07/10/2020 07/10/20 | Rented | $1,795 | 0.0% | -- |
| 07/10/2020 07/10/20 | For Rent | $1,795 | 0.0% | -- |
| 07/06/2020 07/06/20 | Off Market | $1,795 | -- | -- |
| 06/29/2020 06/29/20 | For Rent | $1,795 | +19.7% | -- |
| 08/31/2017 08/31/17 | Off Market | $1,500 | -- | -- |
| 06/02/2017 06/02/17 | Rented | $1,500 | 0.0% | -- |
| 05/15/2017 05/15/17 | For Rent | $1,500 | 0.0% | -- |
| 09/25/2012 09/25/12 | Off Market | $186,000 | -- | -- |
| 06/25/2012 06/25/12 | Sold | $186,000 | -2.1% | $69 / Sq Ft |
| 05/26/2012 05/26/12 | Pending | -- | -- | -- |
| 03/29/2012 03/29/12 | For Sale | $190,000 | -- | $71 / Sq Ft |
Tax History Compared to Growth
Tax History
| Year | Tax Paid | Tax Assessment Tax Assessment Total Assessment is a certain percentage of the fair market value that is determined by local assessors to be the total taxable value of land and additions on the property. | Land | Improvement |
|---|---|---|---|---|
| 2024 | $4,345 | $74,920 | $12,080 | $62,840 |
| 2023 | $4,345 | $74,920 | $12,080 | $62,840 |
| 2022 | $4,030 | $69,480 | $12,080 | $57,400 |
| 2021 | $3,101 | $53,460 | $6,040 | $47,420 |
| 2020 | $2,826 | $24,360 | $3,020 | $21,340 |
| 2019 | $2,726 | $23,500 | $3,020 | $20,480 |
| 2018 | $2,726 | $47,000 | $0 | $0 |
| 2017 | $2,726 | $47,000 | $0 | $0 |
| 2016 | $1,315 | $23,500 | $0 | $0 |
| 2015 | $1,315 | $23,500 | $0 | $0 |
| 2014 | $1,393 | $24,840 | $0 | $0 |
Agents Affiliated with this Home
-
Joanie Blackwell

Seller's Agent in 2020
Joanie Blackwell
North Al Property Mgmt LLC
(256) 690-7245
6 in this area
170 Total Sales
-
Charles Blackwell

Seller Co-Listing Agent in 2020
Charles Blackwell
North Al Property Mgmt LLC
-
Daphne Anderson

Buyer's Agent in 2020
Daphne Anderson
RE/MAX
(256) 665-2900
74 Total Sales
-
Mark Caudell

Seller's Agent in 2012
Mark Caudell
South Towne Realtors, LLC
(256) 673-0062
153 Total Sales
-
H
Buyer's Agent in 2012
Heywon Ford
BHHS Rise Real Estate
(256) 783-5432
Map
Source: ValleyMLS.com
MLS Number: 508972
APN: 16-08-27-0-000-001.027
- 107 Rainwood Dr SW
- 105 Arbor Hill Ln SW
- 122 Chimes Way SW
- 124 Rainwood Dr SW
- 121 Windsor Hill Rd SW
- 115 Windsor Hill Rd SW
- 102 Windsor Hill Rd SW
- 114 Windridge Way SW
- 100 Paddington Green
- 231 Island Reserve Cir SW
- 430 Sage Creek Blvd SW
- 504 Sussex Dr SW
- 416 Wood Sage Ln
- 414 Wood Sage Ln
- 417 Sage Creek Blvd SW
- 106 Spinnaker Ridge Dr SW
- 420 Ripple Lake Dr SW
- 160 Heritage Ln
- 112 Spinnaker Cir
- 210 Wolf Creek Trail SW





