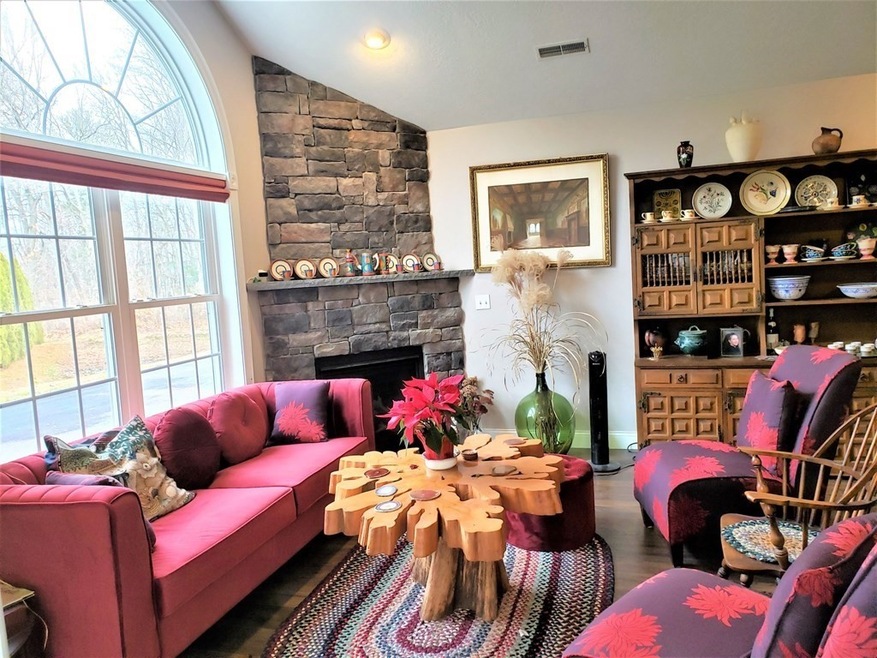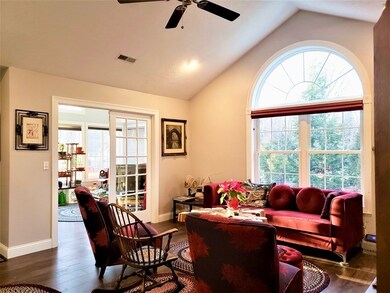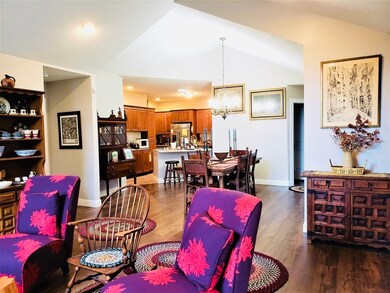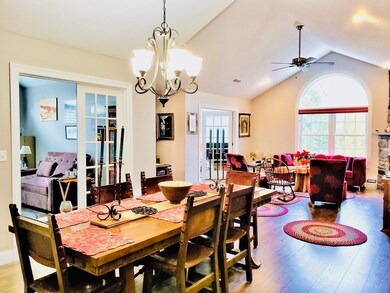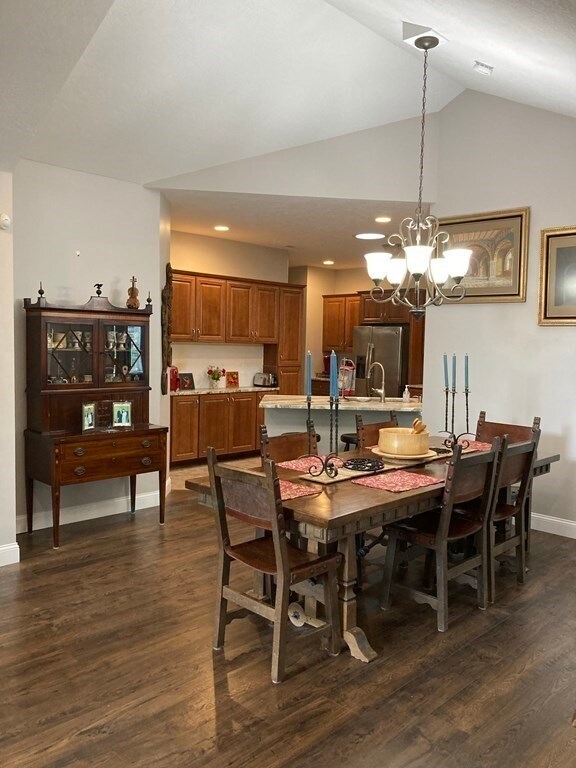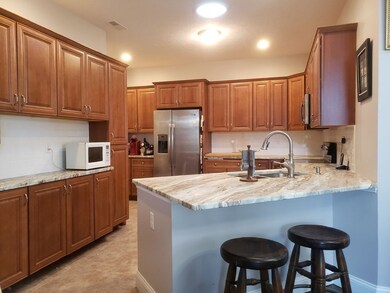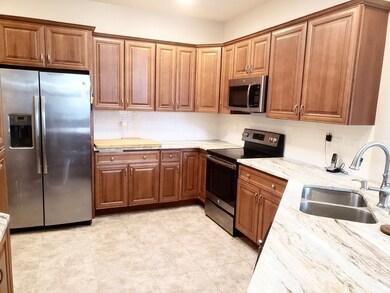
100 Stonybrook Way Unit 100 South Hadley, MA 01075
Highlights
- Security Service
- Tile Flooring
- Forced Air Heating and Cooling System
- French Doors
About This Home
As of February 2025SUNFILLED OPEN CONCEPT GARDEN CONDO AT STONYBROOK! If you're looking for one floor living-THIS IS IT! Bright open space with over 1900 sq. ft. to include vaulted ceilings, large windows, spacious open kitchen with breakfast bar & pantry, plus laundry room with extra storage. Work from home and need an office? It's got that too! Relax and enjoy mother nature from the four season sun room, or curl up in the livingroom with the warmth of the floor to ceiling stone gas fireplace. The master bedroom has ample space; hosting an en suite bath with double vanity, make-up counter, and walk in closet. For added privacy, the second bedroom and a full bath are located on the opposite side. This wonderful community is conveniently located minutes from The Village Commons, Mt. Holyoke College, a marina, golf courses, numerous restaurants and shopping plaza's. Be the next to love and enjoy this lovely condo! Showings on Saturday 6/12 by appointment between 10 - 3
Last Agent to Sell the Property
Jennifer Donais
Coldwell Banker Community REALTORS® License #452509238 Listed on: 06/09/2021
Last Buyer's Agent
The Hamel Team
William Raveis R.E. & Home Services

Property Details
Home Type
- Condominium
Year Built
- Built in 2016
HOA Fees
- $330 per month
Parking
- 2 Car Garage
Interior Spaces
- French Doors
- Laundry in unit
Kitchen
- Range<<rangeHoodToken>>
- <<microwave>>
- Dishwasher
- Disposal
Flooring
- Laminate
- Tile
- Vinyl
Utilities
- Forced Air Heating and Cooling System
- Heating System Uses Gas
- Natural Gas Water Heater
- Cable TV Available
Listing and Financial Details
- Assessor Parcel Number M:0028 B:0246 L:0100
Community Details
Pet Policy
- Call for details about the types of pets allowed
Security
- Security Service
Similar Home in South Hadley, MA
Home Values in the Area
Average Home Value in this Area
Property History
| Date | Event | Price | Change | Sq Ft Price |
|---|---|---|---|---|
| 02/11/2025 02/11/25 | Sold | $499,900 | 0.0% | $260 / Sq Ft |
| 12/11/2024 12/11/24 | Pending | -- | -- | -- |
| 12/04/2024 12/04/24 | For Sale | $499,900 | +13.9% | $260 / Sq Ft |
| 08/10/2021 08/10/21 | Sold | $439,000 | +4.5% | $228 / Sq Ft |
| 06/14/2021 06/14/21 | Pending | -- | -- | -- |
| 06/09/2021 06/09/21 | For Sale | $419,900 | -- | $218 / Sq Ft |
Tax History Compared to Growth
Agents Affiliated with this Home
-
Nancy Hamel

Seller's Agent in 2025
Nancy Hamel
William Raveis R.E. & Home Services
(413) 427-3737
2 in this area
30 Total Sales
-
Jeff Burk

Buyer's Agent in 2025
Jeff Burk
Re/Max Vision
(508) 826-3301
1 in this area
154 Total Sales
-
J
Seller's Agent in 2021
Jennifer Donais
Coldwell Banker Community REALTORS®
-
T
Buyer's Agent in 2021
The Hamel Team
William Raveis R.E. & Home Services
Map
Source: MLS Property Information Network (MLS PIN)
MLS Number: 72846969
- 513 Newton St
- 11 Hildreth Ave
- 0 Mckinley Ave Unit 73325028
- 2 Bunker Hill
- 150 Lyman St
- 93 Pittroff Ave
- 318 Newton St
- 88 Alvord St
- 124 College St Unit 20
- 40 Wildwood Ln
- 33 Pershing Ave
- 7 Burnett Ave
- 96 College St
- 19 Alvord Place
- 205 Mosier St
- 26 Ashfield Ln
- 99 Granby Rd
- 13 W Cornell St
- 4 Lyman Terrace
- 540 Granby Rd Unit 2
