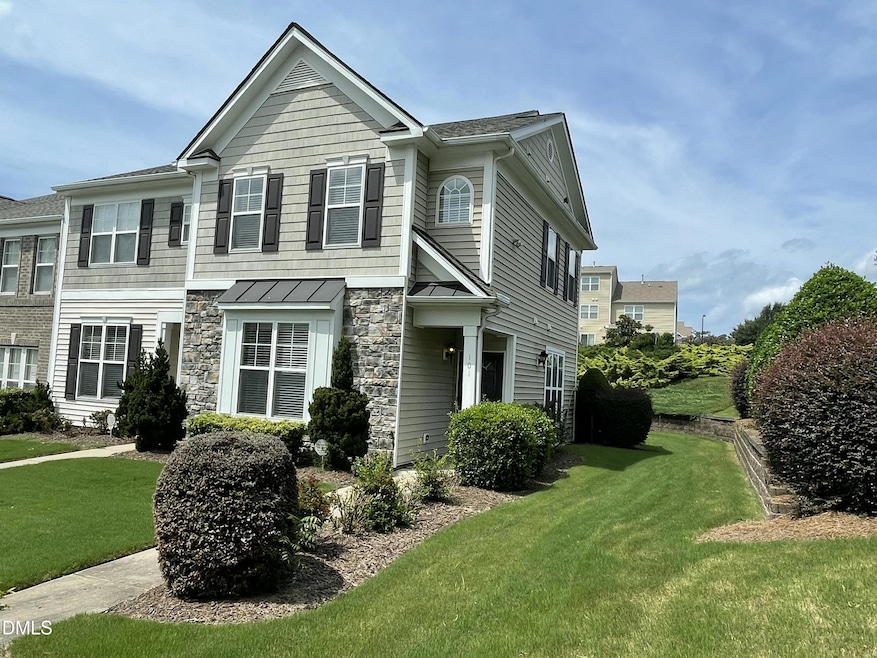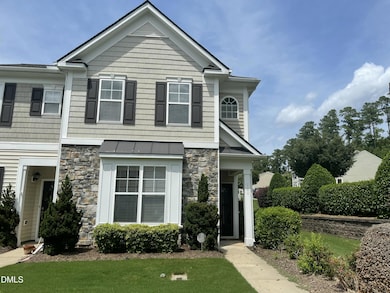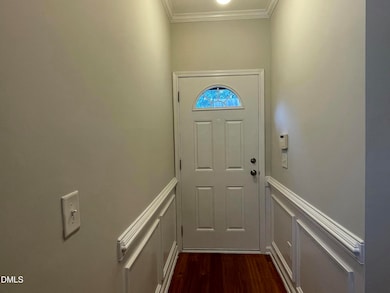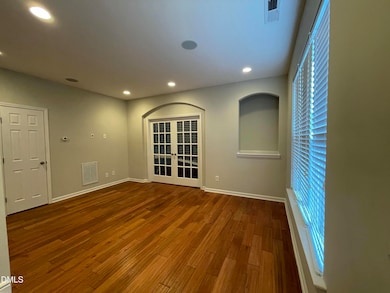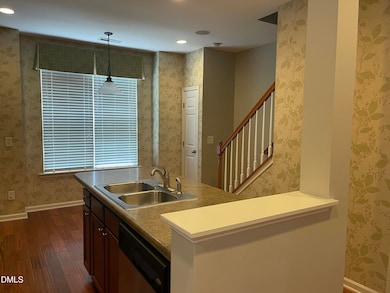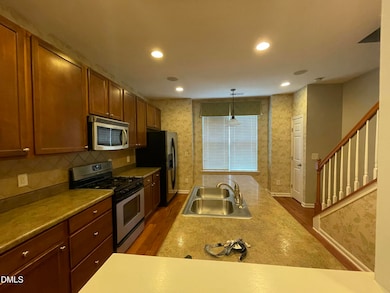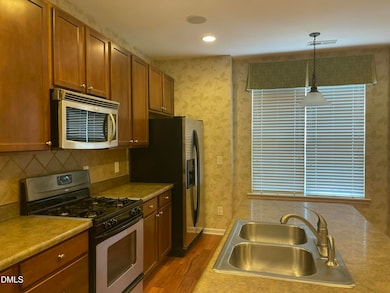100 Stratford Lakes Dr Unit 101 Durham, NC 27713
Campus Hills NeighborhoodHighlights
- Built-In Refrigerator
- Clubhouse
- Front Porch
- Southwest Elementary School Rated 9+
- Community Pool
- Luxury Vinyl Tile Flooring
About This Home
Move-In Ready End Unit Townhome in Prime Durham Location This beautifully maintained 2-bedroom, 2.5-bath townhome offers the perfect combination of style, comfort, and convenience—just minutes from Southpoint Mall. Freshly painted and move-in ready. Inside, you'll find dual primary suites, each with its own full bathroom, providing privacy and flexibility. The spacious, kitchen is a dream for any home chef, complete with elegant countertops. Hardwood flooring on the main level enhances the open-concept living and dining areas, creating a seamless flow for everyday living and entertaining. Step outside to your private yard, perfect for gardening. Located in a highly desirable community, this home offers easy access to RTP, UNC, Duke University, and Downtown Durham. Pet-friendly with negotiable terms—this townhome is ready to welcome you home.
Townhouse Details
Home Type
- Townhome
Year Built
- Built in 2013
Lot Details
- 2,178 Sq Ft Lot
- Stone Wall
- Fenced Front Yard
- Vinyl Fence
HOA Fees
- $185 Monthly HOA Fees
Home Design
- Entry on the 1st floor
Interior Spaces
- 1,520 Sq Ft Home
- 2-Story Property
- Ceiling Fan
- Smart Locks
Kitchen
- Built-In Gas Oven
- Built-In Gas Range
- Built-In Refrigerator
- Dishwasher
- Disposal
Flooring
- Carpet
- Luxury Vinyl Tile
- Vinyl
Bedrooms and Bathrooms
- 2 Bedrooms
- Primary bedroom located on second floor
Laundry
- Laundry on main level
- Washer and Dryer
Parking
- 1 Parking Space
- 1 Open Parking Space
- Parking Lot
- Assigned Parking
Schools
- Southwest Elementary School
- Githens Middle School
- Jordan High School
Additional Features
- Front Porch
- Central Air
Listing and Financial Details
- Security Deposit $3,500
- Property Available on 11/5/25
- Tenant pays for all utilities, cable TV, electricity, gas, hot water, janitorial service, repairs, security, sewer, telephone, trash collection, water, air and water filters
- The owner pays for association fees, common area maintenance, HVAC maintenance, tax, pest control, taxes
- 12 Month Lease Term
- $55 Application Fee
Community Details
Overview
- Charleston Management Association, Phone Number (919) 847-3003
- Stratford Lakes Subdivision
Amenities
- Clubhouse
Recreation
- Tennis Courts
- Volleyball Courts
- Community Playground
- Community Pool
Pet Policy
- Pet Deposit $500
- $25 Pet Fee
- Small pets allowed
Map
Source: Doorify MLS
MLS Number: 10132085
- 100 Stratford Lakes Dr Unit 150
- 100 Stratford Lakes Dr Unit 322
- 100 Stratford Lakes Dr Unit 361
- 100 Stratford Lakes Dr Unit 380
- 100 Stratford Lakes Dr Unit 227
- 1032 Shoreside Dr
- 816 Hanson Rd
- 1053 Shoreside Dr
- 1031 Culloden Cir
- 1014 Culloden Cir
- 225 Marbella Grove Ct
- 4613 Coral Dr
- 333 Marbella Grove Ct
- 7 Hannah Ct
- 5034 Mimosa Dr
- 1004 Regalia Rd
- 1007 Regalia Rd Unit 31
- 1009 Regalia Rd Unit 30
- 1004 Regalia Rd Unit 3
- 1007 Regalia Rd
- 100 Stratford Lakes Dr Unit 112
- 613 Hanson Rd
- 100-100 Stratford Lakes Dr
- 1110 Shoreside Dr
- 1033 Heartstone Way
- 815 Turmeric Ln
- 205 Kent Ln
- 820 Martin Luther King jr Pkwy
- 1400 E Cornwallis Rd
- 4904 Robinwood Rd
- 409 Ascott Way
- 100 Lynn Forest Dr
- 2800 Bainbridge Dr
- 1103 Judaro Ln
- 1701 E Cornwallis Rd
- 3337 Tarleton W
- 3417 Balfour W
- 512 Uzzle St
- 3709 Phillips Way W
- 3619 Sana Ct
