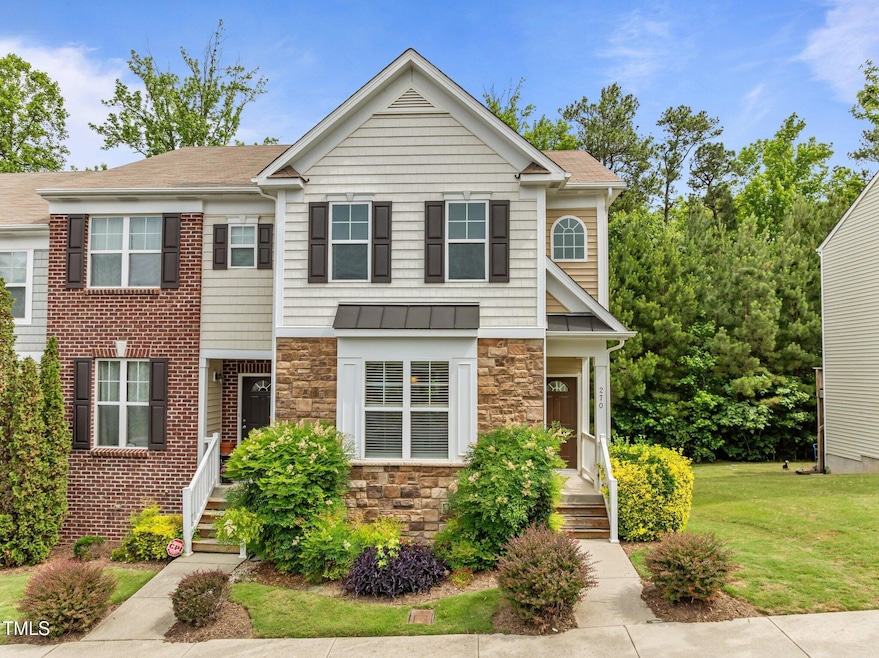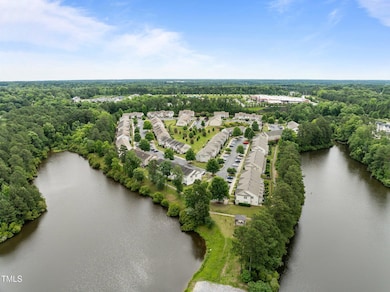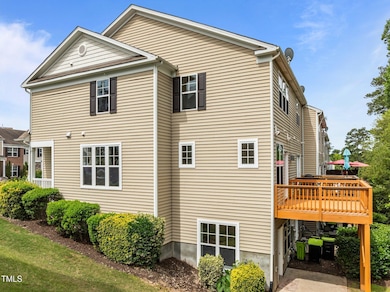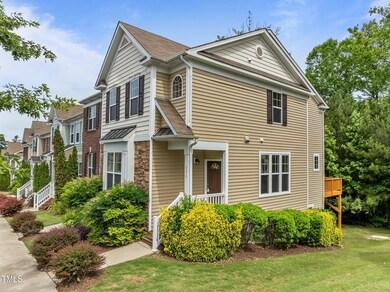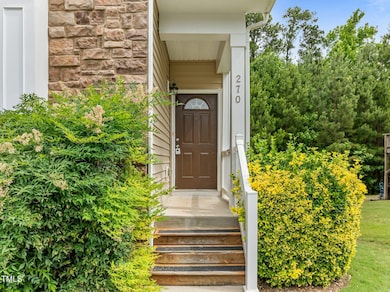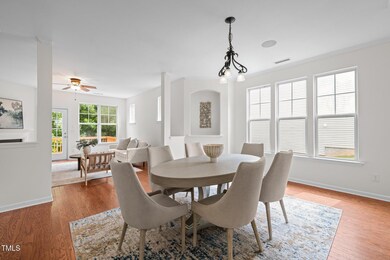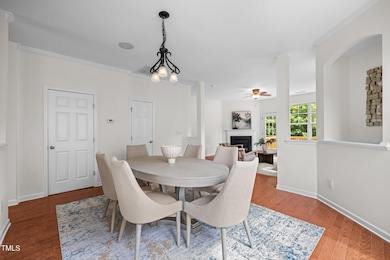
100 Stratford Lakes Dr Unit 270 Durham, NC 27713
Campus Hills NeighborhoodHighlights
- 2,259 Acre Lot
- Transitional Architecture
- Wood Flooring
- Deck
- Cathedral Ceiling
- End Unit
About This Home
As of July 2025Welcome to 100 Stratford Lakes Drive - Move-In Ready, Fully Updated & Exceptionally Spacious!
Tucked behind the home is a beautiful, dense forest—like having your very own private garden, bringing peace and joy year-round.
Step into this freshly painted, charming townhome located in one of Durham's most desirable communities. Featuring 3 bedrooms, 3.5 bathrooms, and a fully finished basement, this home offers the perfect blend of comfort, style, and functionality.
Enjoy brand-new carpet, a freshly painted deck, and modern updates including a new kitchen faucet—everything you need to settle in with ease.
The main floor boasts an open layout filled with natural light, a spacious living room with a cozy corner fireplace, and a bright kitchen with maple cabinets, center island, and stainless steel appliances. Gleaming hardwood floors run throughout the kitchen, dining, and living areas. Step outside to your private back patio, ideal for morning coffee or evening relaxation.
The fully finished basement adds flexible space for a media room, home office, or guest suite—complete with its own full bathroom for added convenience and privacy.
Upstairs, you'll find two generously sized bedrooms, including a large primary suite with vaulted ceilings, a walk-in closet, and a cozy sitting area.
Located in a peaceful, low-maintenance community just minutes from Southpoint Mall, RTP, Duke, UNC, and downtown Durham. With quick access to I-40 and the American Tobacco Trail, this home offers the perfect balance of serenity and connectivity.
This property not only offers a home, but a lifestyle filled with peace, inspiration, and connection to nature. Come and experience the magic in the heart of the Triangle for yourself!
Townhouse Details
Home Type
- Townhome
Est. Annual Taxes
- $3,115
Year Built
- Built in 2010 | Remodeled
Lot Details
- End Unit
- 1 Common Wall
- South Facing Home
- Landscaped
- Cleared Lot
HOA Fees
- $185 Monthly HOA Fees
Home Design
- Transitional Architecture
- Traditional Architecture
- Brick Exterior Construction
- Slab Foundation
- Shingle Roof
- Vinyl Siding
Interior Spaces
- 2,259 Sq Ft Home
- 3-Story Property
- Cathedral Ceiling
- Entrance Foyer
- Family Room
- Combination Dining and Living Room
- Breakfast Room
- Storage
- Finished Basement
Kitchen
- Electric Range
- Microwave
- Plumbed For Ice Maker
- Dishwasher
- Laminate Countertops
Flooring
- Wood
- Vinyl
Bedrooms and Bathrooms
- 3 Bedrooms
- Soaking Tub
- Bathtub with Shower
Laundry
- Laundry Room
- Electric Dryer Hookup
Attic
- Attic Floors
- Pull Down Stairs to Attic
Parking
- 2 Parking Spaces
- 2 Open Parking Spaces
- Assigned Parking
Outdoor Features
- Deck
- Patio
- Rain Gutters
Schools
- Southwest Elementary School
- Lowes Grove Middle School
- Hillside High School
Utilities
- Central Heating and Cooling System
- Heating System Uses Natural Gas
- Electric Water Heater
Listing and Financial Details
- Assessor Parcel Number 0729-68-3674
Community Details
Overview
- Association fees include ground maintenance, storm water maintenance
- Charleston Management Association, Phone Number (919) 847-3003
- Built by Pulte Homes
- Stratford Lakes Subdivision
Recreation
- Trails
Ownership History
Purchase Details
Home Financials for this Owner
Home Financials are based on the most recent Mortgage that was taken out on this home.Purchase Details
Purchase Details
Purchase Details
Similar Homes in the area
Home Values in the Area
Average Home Value in this Area
Purchase History
| Date | Type | Sale Price | Title Company |
|---|---|---|---|
| Warranty Deed | $385,000 | None Listed On Document | |
| Warranty Deed | $261,000 | None Available | |
| Interfamily Deed Transfer | -- | None Available | |
| Warranty Deed | $197,500 | None Available |
Mortgage History
| Date | Status | Loan Amount | Loan Type |
|---|---|---|---|
| Open | $265,000 | New Conventional |
Property History
| Date | Event | Price | Change | Sq Ft Price |
|---|---|---|---|---|
| 07/07/2025 07/07/25 | Sold | $385,000 | -5.4% | $170 / Sq Ft |
| 06/04/2025 06/04/25 | Pending | -- | -- | -- |
| 05/24/2025 05/24/25 | For Sale | $407,000 | -- | $180 / Sq Ft |
Tax History Compared to Growth
Tax History
| Year | Tax Paid | Tax Assessment Tax Assessment Total Assessment is a certain percentage of the fair market value that is determined by local assessors to be the total taxable value of land and additions on the property. | Land | Improvement |
|---|---|---|---|---|
| 2024 | $3,115 | $223,296 | $36,000 | $187,296 |
| 2023 | $2,925 | $223,296 | $36,000 | $187,296 |
| 2022 | $2,858 | $223,296 | $36,000 | $187,296 |
| 2021 | $2,845 | $223,296 | $36,000 | $187,296 |
| 2020 | $2,778 | $223,296 | $36,000 | $187,296 |
| 2019 | $2,778 | $223,296 | $36,000 | $187,296 |
| 2018 | $2,698 | $198,896 | $31,000 | $167,896 |
| 2017 | $2,678 | $198,896 | $31,000 | $167,896 |
| 2016 | $2,588 | $198,896 | $31,000 | $167,896 |
| 2015 | $2,747 | $198,427 | $31,000 | $167,427 |
| 2014 | $2,747 | $198,427 | $31,000 | $167,427 |
Agents Affiliated with this Home
-
Huazhi Hu

Seller's Agent in 2025
Huazhi Hu
HHome Realty LLC
(919) 806-7033
8 in this area
256 Total Sales
-
Tika Simpson
T
Seller Co-Listing Agent in 2025
Tika Simpson
HHome Realty LLC
(919) 670-9871
1 in this area
3 Total Sales
-
Robert Sutter

Buyer's Agent in 2025
Robert Sutter
Allen Tate / Durham
(984) 400-5355
1 in this area
90 Total Sales
Map
Source: Doorify MLS
MLS Number: 10098661
APN: 208195
- 100 Stratford Lakes Dr Unit 227
- 100 Stratford Lakes Dr Unit 101
- 100 Stratford Lakes Dr Unit 150
- 100 Stratford Lakes Dr Unit 322
- 100 Stratford Lakes Dr Unit 361
- 816 Hanson Rd
- 1053 Shoreside Dr
- 1063 Shoreside Dr
- 4518 Coral Dr
- 333 Marbella Grove Ct
- 7 Hannah Ct
- 601 Panama Terrace
- 611 Panama Terrace
- 5034 Mimosa Dr
- 1004 Regalia Rd
- 1007 Regalia Rd Unit 31
- 1004 Regalia Rd Unit 3
- 1223 Orchard Oriole Ln
- 4000 Baker St
- 411 Buxton St
