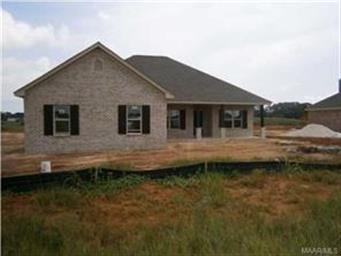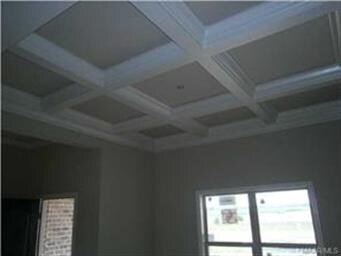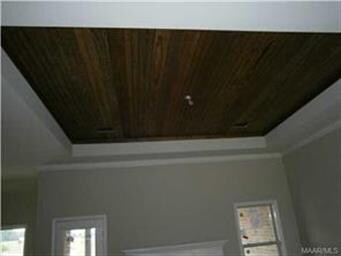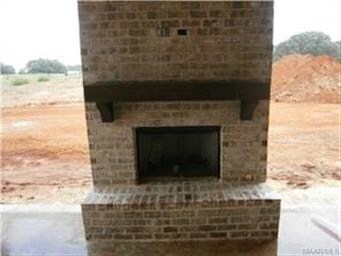
100 Summer Loop Deatsville, AL 36022
Highlights
- Newly Remodeled
- Outdoor Fireplace
- 2 Car Attached Garage
- Coosada Elementary School Rated A-
- Covered patio or porch
- Double Pane Windows
About This Home
As of September 2016NEW CONSTRUCTION built by Calloway Homes, LLC. Highlights include granite countertops in the kitchen and baths; venetian bronze fixtures; custom cabinets; and a gorgeous tongue and groove ceiling. Enjoy the outdoors on the covered porch with wood burning fireplace.
Last Agent to Sell the Property
Patty Calloway
House & Home Real Estate License #0090642 Listed on: 08/04/2014
Home Details
Home Type
- Single Family
Est. Annual Taxes
- $705
Year Built
- Built in 2014 | Newly Remodeled
HOA Fees
- $8 Monthly HOA Fees
Home Design
- Brick Exterior Construction
- Slab Foundation
- Vinyl Trim
Interior Spaces
- 1,840 Sq Ft Home
- 1-Story Property
- Ceiling height of 9 feet or more
- Ceiling Fan
- Double Pane Windows
- Insulated Doors
- Pull Down Stairs to Attic
- Fire and Smoke Detector
- Washer and Dryer Hookup
Kitchen
- Electric Range
- Microwave
- Dishwasher
Flooring
- Wall to Wall Carpet
- Tile
Bedrooms and Bathrooms
- 4 Bedrooms
- Walk-In Closet
- 2 Full Bathrooms
- Double Vanity
- Garden Bath
- Separate Shower
Parking
- 2 Car Attached Garage
- Garage Door Opener
- Driveway
Outdoor Features
- Covered patio or porch
- Outdoor Fireplace
Schools
- Coosada Elementary School
- Millbrook Middle School
- Stanhope Elmore High School
Utilities
- Heat Pump System
- Electric Water Heater
- Septic System
Ownership History
Purchase Details
Home Financials for this Owner
Home Financials are based on the most recent Mortgage that was taken out on this home.Purchase Details
Purchase Details
Home Financials for this Owner
Home Financials are based on the most recent Mortgage that was taken out on this home.Purchase Details
Similar Homes in Deatsville, AL
Home Values in the Area
Average Home Value in this Area
Purchase History
| Date | Type | Sale Price | Title Company |
|---|---|---|---|
| Survivorship Deed | $203,000 | -- | |
| Corporate Deed | -- | -- | |
| Warranty Deed | -- | -- | |
| Warranty Deed | -- | -- |
Property History
| Date | Event | Price | Change | Sq Ft Price |
|---|---|---|---|---|
| 09/14/2016 09/14/16 | Sold | $203,000 | -1.9% | $111 / Sq Ft |
| 08/23/2016 08/23/16 | Pending | -- | -- | -- |
| 08/18/2016 08/18/16 | For Sale | $206,900 | -3.7% | $113 / Sq Ft |
| 09/12/2014 09/12/14 | Sold | $214,900 | +2.4% | $117 / Sq Ft |
| 08/24/2014 08/24/14 | Pending | -- | -- | -- |
| 08/04/2014 08/04/14 | For Sale | $209,900 | -- | $114 / Sq Ft |
Tax History Compared to Growth
Tax History
| Year | Tax Paid | Tax Assessment Tax Assessment Total Assessment is a certain percentage of the fair market value that is determined by local assessors to be the total taxable value of land and additions on the property. | Land | Improvement |
|---|---|---|---|---|
| 2024 | $705 | $27,900 | $0 | $0 |
| 2023 | $705 | $281,470 | $45,000 | $236,470 |
| 2022 | $563 | $24,218 | $3,000 | $21,218 |
| 2021 | $521 | $22,538 | $3,000 | $19,538 |
| 2020 | $499 | $21,688 | $3,000 | $18,688 |
| 2019 | $483 | $20,998 | $3,000 | $17,998 |
| 2018 | $470 | $20,510 | $3,000 | $17,510 |
| 2017 | $450 | $19,720 | $3,000 | $16,720 |
| 2016 | $480 | $18,920 | $3,000 | $15,920 |
| 2014 | $88 | $17,500 | $17,500 | $0 |
Agents Affiliated with this Home
-
L
Seller's Agent in 2016
Linda Strickland
Realty Central
-
Nikki Burch

Buyer's Agent in 2016
Nikki Burch
Realty Central
(334) 201-2216
96 Total Sales
-
P
Seller's Agent in 2014
Patty Calloway
House & Home Real Estate
-
Amy Schone

Buyer's Agent in 2014
Amy Schone
RE/MAX
(334) 452-2474
228 Total Sales
Map
Source: Montgomery Area Association of REALTORS®
MLS Number: 311325
APN: 15-03-06-0-001-001011-0
- 41 Sunnybrook Dr
- 88 Summerfield Dr
- 196 Summertime Pkwy
- 12 Crescent Ridge Ct
- 303 Spring Hollow Dr
- 102 Kimrick Cir
- 65 Copper Ridge Ct
- 177 Old Orchard Loop
- 44 Plantation Way
- 168 Spencer Way
- 135 Savannah Ct
- 93 Travis Ridge
- 646 Cotton Terrace Loop
- 664 Cotton Terrace Loop
- 0 Alpine Dr
- 325 Maribeth Loop
- 1 Ridgedale Ln Unit 2
- 200 Mcrae Rd
- 0 Deatsville Hwy Unit 23477601
- 105 Foxwood Ct




