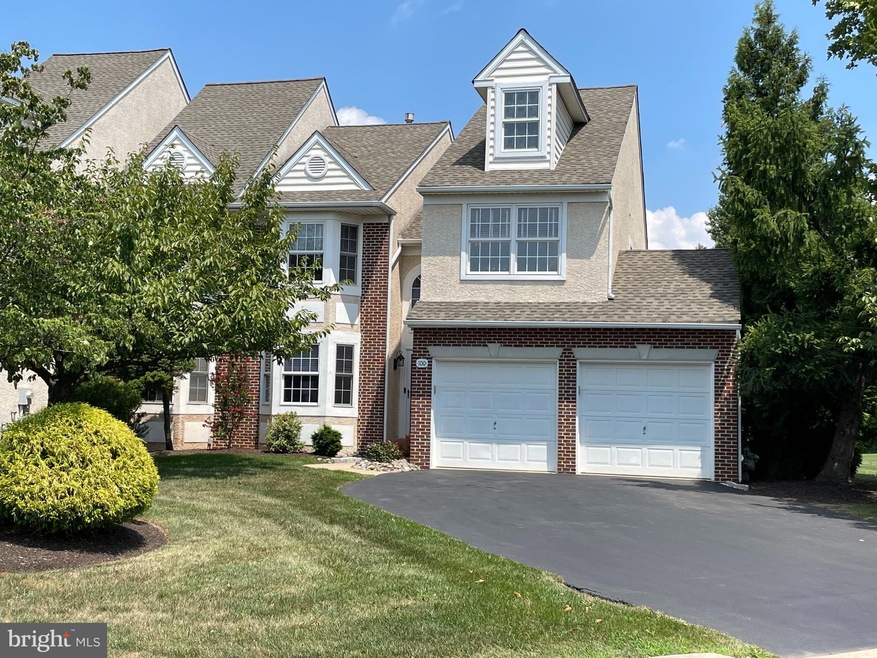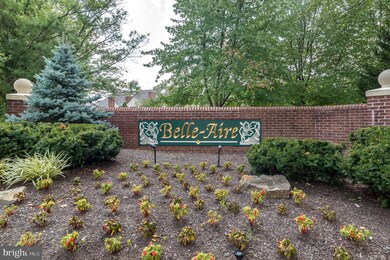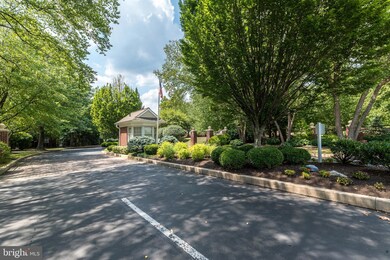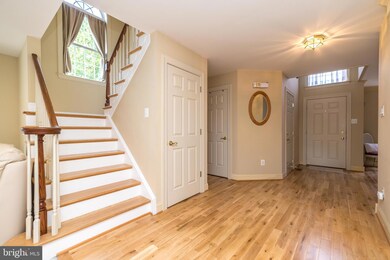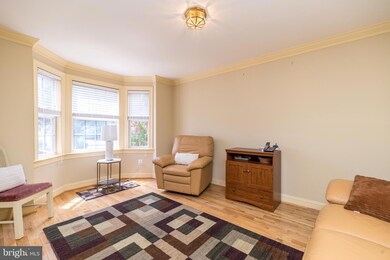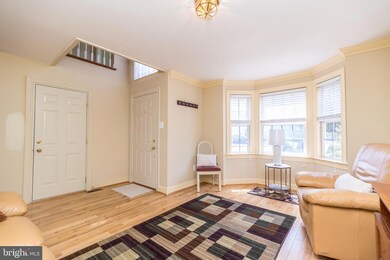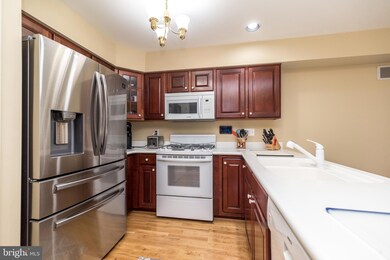
100 Sumter Place Unit 19 Maple Glen, PA 19002
Highlights
- Colonial Architecture
- Deck
- Great Room
- Maple Glen El School Rated A
- Wood Flooring
- Breakfast Room
About This Home
As of October 2024Sensational find! Carefree living awaits you in this extremely well maintained and much sought after end unit townhome with 2 car garage in The Enclave at Belle Aire. Open concept allows for lots of natural light. Enter the 2 story foyer, with bamboo floors, leading to spacious dining room with bay window, crown molding and bamboo floors. Next, you’ll find the gourmet kitchen with cherry cabinets, corian counters, bamboo floors, open to extended breakfast room with skylights easily accommodating all your guests and conveniently leading to newly stained deck, facing open space. Enjoy those cool nights in front of the gas fireplace in your spacious great room. Powder room completes the first level. Move upstairs to find 3 spacious bedrooms, all with neutral carpet. Huge primary bedroom will become your sanctuary, including spacious walk-in closet. En-suite features large jetted soaking tub, stall shower, two vanities, and linen closet. Completing the second floor are two generous bedrooms, full bath, and laundry area. Full basement can be finished and awaiting your personal touch. Roof replaced in 2019 and HVAC recently replaced. Two car garage with epoxy floor. Great location is another plus of this wonderful home, centrally located within close proximity to great shopping, restaurants, major roads and train. Award winning Upper Dublin schools! Don’t wait to make this home your own!
Last Agent to Sell the Property
BHHS Fox & Roach-Blue Bell License #RS218839L Listed on: 08/10/2024

Townhouse Details
Home Type
- Townhome
Est. Annual Taxes
- $9,273
Year Built
- Built in 1996
HOA Fees
- $265 Monthly HOA Fees
Parking
- 2 Car Direct Access Garage
- 2 Driveway Spaces
- Front Facing Garage
Home Design
- Colonial Architecture
- Brick Exterior Construction
- Shingle Roof
- Concrete Perimeter Foundation
- Stucco
Interior Spaces
- 2,184 Sq Ft Home
- Property has 2 Levels
- Crown Molding
- Skylights
- Recessed Lighting
- Gas Fireplace
- Palladian Windows
- Bay Window
- Atrium Doors
- Great Room
- Dining Room
- Basement Fills Entire Space Under The House
Kitchen
- Breakfast Room
- Self-Cleaning Oven
- Built-In Microwave
- Dishwasher
- Disposal
Flooring
- Wood
- Carpet
- Ceramic Tile
Bedrooms and Bathrooms
- 3 Bedrooms
- En-Suite Primary Bedroom
- Walk-In Closet
Laundry
- Laundry on upper level
- Gas Dryer
Schools
- Maple Glen Elementary School
- Sandy Run Middle School
- Upper Dublin High School
Utilities
- Forced Air Heating and Cooling System
- Natural Gas Water Heater
- Cable TV Available
Additional Features
- Deck
- Property is in very good condition
Listing and Financial Details
- Tax Lot 019
- Assessor Parcel Number 54-00-14741-001
Community Details
Overview
- $1,000 Capital Contribution Fee
- Association fees include common area maintenance, lawn maintenance, snow removal, trash
- Enclave At Bellaire Subdivision
- Property Manager
Pet Policy
- Pets allowed on a case-by-case basis
Ownership History
Purchase Details
Home Financials for this Owner
Home Financials are based on the most recent Mortgage that was taken out on this home.Purchase Details
Home Financials for this Owner
Home Financials are based on the most recent Mortgage that was taken out on this home.Purchase Details
Purchase Details
Similar Homes in the area
Home Values in the Area
Average Home Value in this Area
Purchase History
| Date | Type | Sale Price | Title Company |
|---|---|---|---|
| Deed | $580,000 | Sage Premier Settlements | |
| Deed | $580,000 | Sage Premier Settlements | |
| Deed | $580,000 | Sage Premier Settlements | |
| Deed | $405,000 | None Available | |
| Deed | $365,000 | -- | |
| Deed | $215,150 | -- |
Mortgage History
| Date | Status | Loan Amount | Loan Type |
|---|---|---|---|
| Open | $380,000 | New Conventional | |
| Closed | $380,000 | New Conventional | |
| Previous Owner | $200,000 | No Value Available | |
| Previous Owner | $126,500 | Credit Line Revolving |
Property History
| Date | Event | Price | Change | Sq Ft Price |
|---|---|---|---|---|
| 10/21/2024 10/21/24 | Sold | $580,000 | 0.0% | $266 / Sq Ft |
| 08/18/2024 08/18/24 | Pending | -- | -- | -- |
| 08/10/2024 08/10/24 | For Sale | $579,900 | -- | $266 / Sq Ft |
Tax History Compared to Growth
Tax History
| Year | Tax Paid | Tax Assessment Tax Assessment Total Assessment is a certain percentage of the fair market value that is determined by local assessors to be the total taxable value of land and additions on the property. | Land | Improvement |
|---|---|---|---|---|
| 2025 | $9,257 | $189,810 | -- | -- |
| 2024 | $9,257 | $189,810 | -- | -- |
| 2023 | $9,040 | $189,810 | $0 | $0 |
| 2022 | $8,843 | $189,810 | $0 | $0 |
| 2021 | $8,623 | $189,810 | $0 | $0 |
| 2020 | $8,374 | $189,810 | $0 | $0 |
| 2019 | $9,268 | $213,650 | $53,430 | $160,220 |
| 2018 | $9,267 | $213,650 | $53,430 | $160,220 |
| 2017 | $8,930 | $213,650 | $53,430 | $160,220 |
| 2016 | $8,846 | $213,650 | $53,430 | $160,220 |
| 2015 | $8,630 | $213,650 | $53,430 | $160,220 |
| 2014 | $8,356 | $213,650 | $53,430 | $160,220 |
Agents Affiliated with this Home
-
Alene Dordick

Seller's Agent in 2024
Alene Dordick
BHHS Fox & Roach
(215) 740-1251
5 in this area
34 Total Sales
-
Mary Lynne Loughery

Buyer's Agent in 2024
Mary Lynne Loughery
Long & Foster
(215) 783-5789
17 in this area
164 Total Sales
Map
Source: Bright MLS
MLS Number: PAMC2113414
APN: 54-00-14741-001
- 102 Durham Ct
- 441 Dogwood Dr
- Lot 3 Emory Ct
- 1207 E Butler Pike
- 826 LOT 16 Carlsbad Ct
- Lot 10 Bryce Dr
- Lot 45 Emory Ct
- Lot 9 Bryce Dr
- Lot 42 Emory Ct
- 738 LOT 2 Emory Ct
- 1727 E Butler Pike
- 1521 Temple Dr
- 434 Meetinghouse Rd
- 1657 Fort Washington Ave
- 1536 Fulton Dr
- 2 Danbridge Dr
- 1469 Fort Washington Ave
- 10 Shalimar Ln
- 2803 Jefferson Ct
- 1391 Dawn Dr
