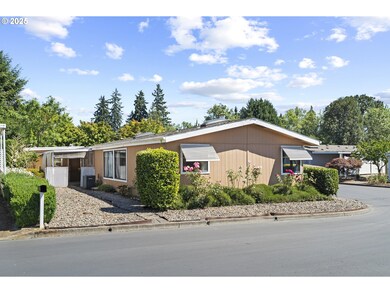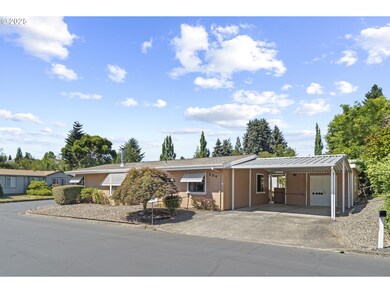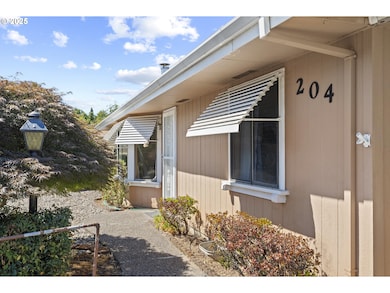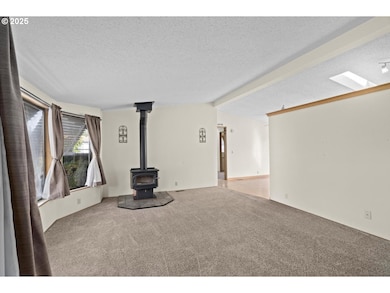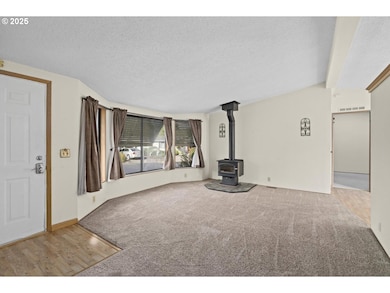
$155,000
- 3 Beds
- 2 Baths
- 1,440 Sq Ft
- 100 SW 195th Ave
- Unit 9
- Beaverton, OR
Come see this beautifully remodeled home in the lovely 55 and over Seminole Estates neighborhood. There are so many new details in this extensively remodeled home that are sure to impress. All in 2024/2025: Interior/exterior paint, new roof, plumbing, high efficiency furnace and heatpump, lighting, trim, flooring (tile, vinyl & wall-to-wall carpeting),kitchen cabinets, backsplash and kitchen
Terri Robertson John L. Scott Portland Central

