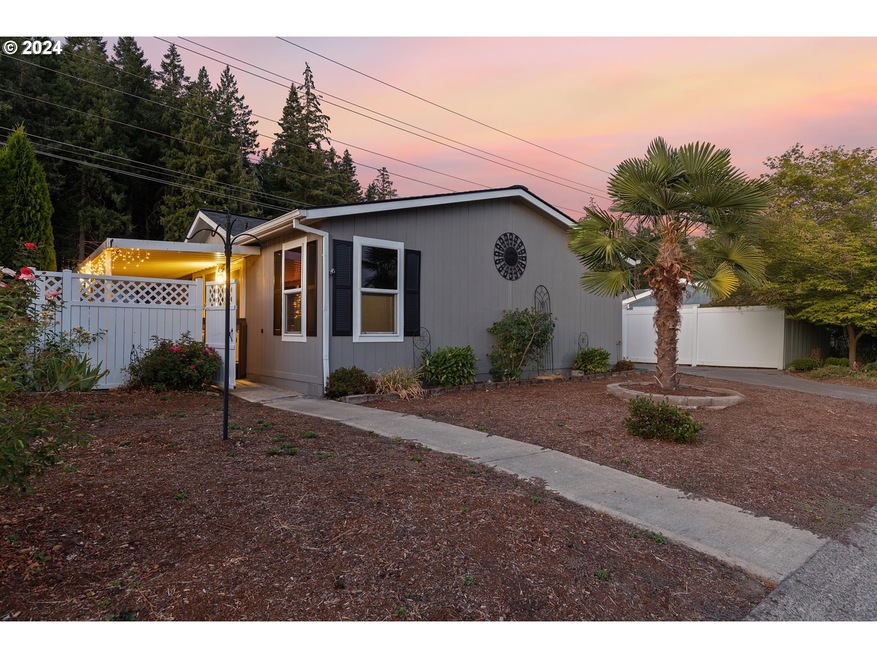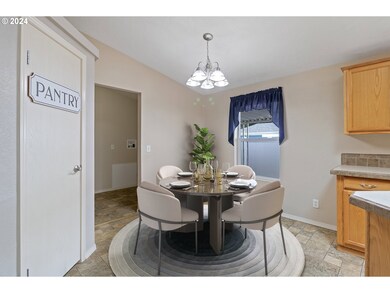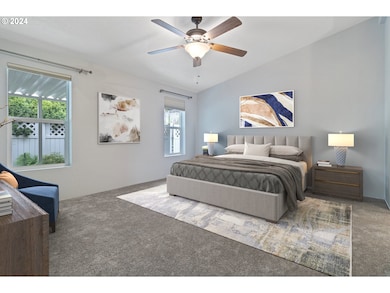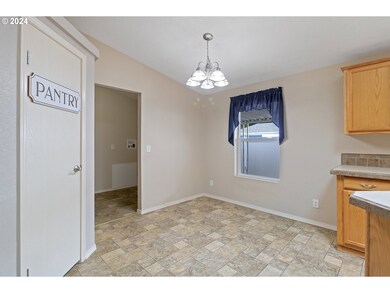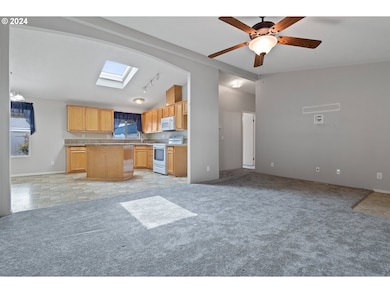
$114,985
- 3 Beds
- 2 Baths
- 1,848 Sq Ft
- 100 SW 195th Ave
- Unit 49
- Beaverton, OR
OPEN HOUSE 5/31/25 from 11am to 3pm. TOP-OF-THE-LINE MARLETTE! GIANT 1848 SQ FT HOME IN HIGHLY DESIRABLE 55+ APPROVED PARK! Newer roof. Gigantic relaxing deck! Huge living room with RARE wood burning fireplace, built-in desk/cabinets and updated luxury vinyl plank flooring. Family room with door to deck. Gourmet kitchen with double oven, dishwasher, refrigerator, pantry and eating bar. Dining
Jedidiah Kehrli Crossroad Homes
