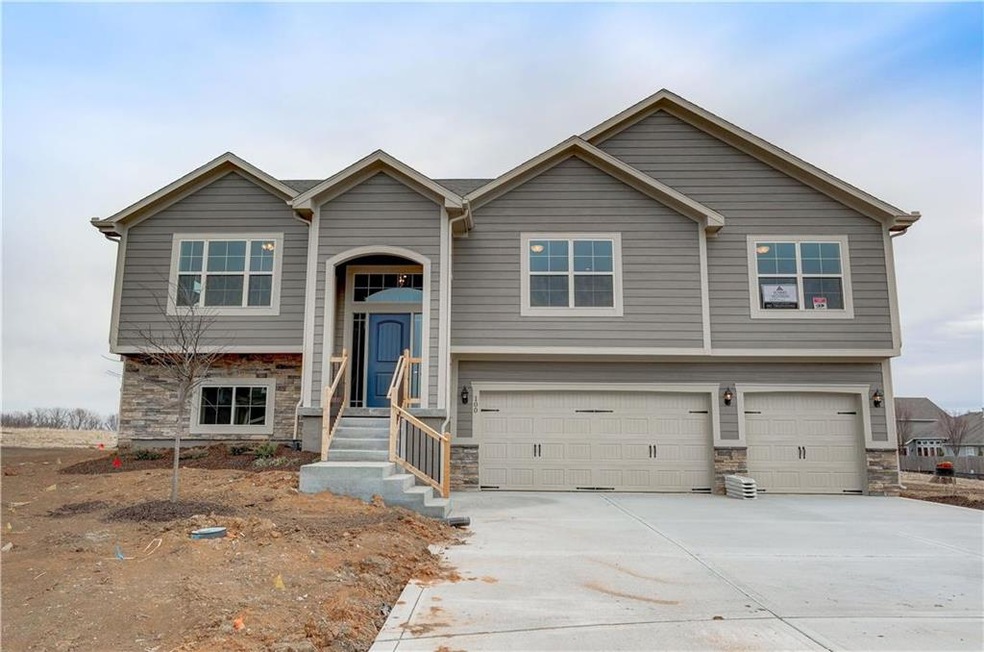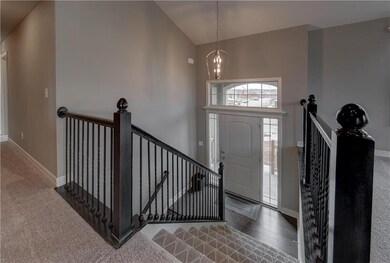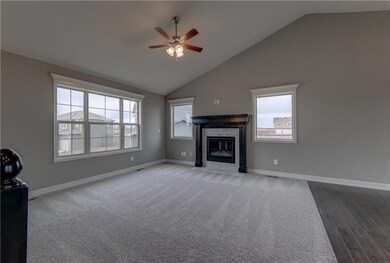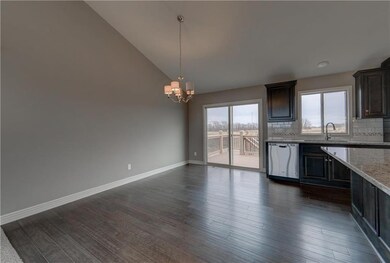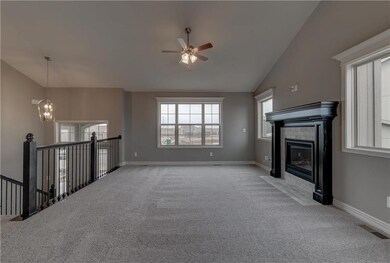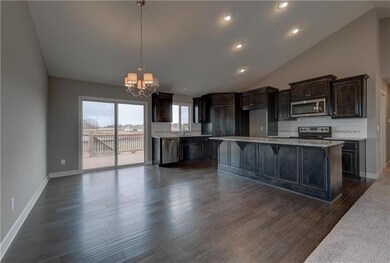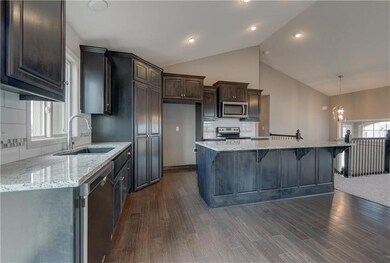
100 SW Wind Garden Cir Blue Springs, MO 64064
Highlights
- Custom Closet System
- Deck
- Vaulted Ceiling
- Mason Elementary School Rated A
- Recreation Room
- Traditional Architecture
About This Home
As of October 2022The Kenton 2 by award winning Summit Homes. Beautiful 3 bedroom , 2.5 bath home on a cul-de-sac. Wood flooring in kitchen and dining, tile flooring in all bathrooms and laundry, kitchen has island and walk-in pantry, Master bedroom with vaulted ceiling and huge walk in closet, finished basement has 1/2 bath , 16x10 deck with composite decking and stairs, 10 year warranty included. Photos are from a previous model See written directions and do not rely on GPS maps to find location
Contracts must be written on builders forms located in supplements
Last Agent to Sell the Property
Platinum Realty LLC License #2017005439 Listed on: 06/09/2017

Home Details
Home Type
- Single Family
Est. Annual Taxes
- $5,142
Year Built
- Built in 2017
HOA Fees
- $13 Monthly HOA Fees
Parking
- 3 Car Attached Garage
- Front Facing Garage
Home Design
- Traditional Architecture
- Split Level Home
- Blown-In Insulation
- Foam Insulation
- Composition Roof
- Lap Siding
- Stone Trim
Interior Spaces
- Wet Bar: Ceramic Tiles, Carpet, Walk-In Closet(s), Double Vanity, Shower Only, Wood Floor, Kitchen Island, Pantry, Fireplace
- Built-In Features: Ceramic Tiles, Carpet, Walk-In Closet(s), Double Vanity, Shower Only, Wood Floor, Kitchen Island, Pantry, Fireplace
- Vaulted Ceiling
- Ceiling Fan: Ceramic Tiles, Carpet, Walk-In Closet(s), Double Vanity, Shower Only, Wood Floor, Kitchen Island, Pantry, Fireplace
- Skylights
- Shades
- Plantation Shutters
- Drapes & Rods
- Great Room with Fireplace
- Combination Kitchen and Dining Room
- Recreation Room
- Finished Basement
- Sump Pump
- Fire and Smoke Detector
Kitchen
- Free-Standing Range
- Recirculated Exhaust Fan
- Kitchen Island
- Granite Countertops
- Laminate Countertops
- Disposal
Flooring
- Wood
- Wall to Wall Carpet
- Linoleum
- Laminate
- Stone
- Ceramic Tile
- Luxury Vinyl Plank Tile
- Luxury Vinyl Tile
Bedrooms and Bathrooms
- 3 Bedrooms
- Custom Closet System
- Cedar Closet: Ceramic Tiles, Carpet, Walk-In Closet(s), Double Vanity, Shower Only, Wood Floor, Kitchen Island, Pantry, Fireplace
- Walk-In Closet: Ceramic Tiles, Carpet, Walk-In Closet(s), Double Vanity, Shower Only, Wood Floor, Kitchen Island, Pantry, Fireplace
- Double Vanity
- Ceramic Tiles
Laundry
- Laundry Room
- Laundry on main level
Outdoor Features
- Deck
- Enclosed patio or porch
Schools
- Mason Elementary School
- Lee's Summit North High School
Additional Features
- Energy-Efficient Appliances
- Cul-De-Sac
- City Lot
- Central Heating and Cooling System
Community Details
- Chapman Farms The Villas At Subdivision, Kenton 2 Floorplan
Listing and Financial Details
- Assessor Parcel Number 54-410-09-35-00-0-00-000
Ownership History
Purchase Details
Home Financials for this Owner
Home Financials are based on the most recent Mortgage that was taken out on this home.Similar Homes in Blue Springs, MO
Home Values in the Area
Average Home Value in this Area
Purchase History
| Date | Type | Sale Price | Title Company |
|---|---|---|---|
| Warranty Deed | -- | -- |
Mortgage History
| Date | Status | Loan Amount | Loan Type |
|---|---|---|---|
| Open | $301,400 | VA | |
| Closed | $301,400 | No Value Available | |
| Previous Owner | $280,809 | FHA | |
| Previous Owner | $281,775 | New Conventional |
Property History
| Date | Event | Price | Change | Sq Ft Price |
|---|---|---|---|---|
| 07/14/2025 07/14/25 | Pending | -- | -- | -- |
| 07/04/2025 07/04/25 | For Sale | $385,000 | 0.0% | $194 / Sq Ft |
| 06/28/2025 06/28/25 | Pending | -- | -- | -- |
| 06/27/2025 06/27/25 | For Sale | $385,000 | +4.1% | $194 / Sq Ft |
| 10/03/2022 10/03/22 | Sold | -- | -- | -- |
| 07/31/2022 07/31/22 | Pending | -- | -- | -- |
| 07/22/2022 07/22/22 | For Sale | $370,000 | +29.6% | $186 / Sq Ft |
| 05/01/2018 05/01/18 | Sold | -- | -- | -- |
| 03/10/2018 03/10/18 | Pending | -- | -- | -- |
| 10/26/2017 10/26/17 | Price Changed | $285,490 | -1.9% | -- |
| 09/25/2017 09/25/17 | Price Changed | $290,990 | +0.3% | -- |
| 06/09/2017 06/09/17 | For Sale | $290,190 | -- | -- |
Tax History Compared to Growth
Tax History
| Year | Tax Paid | Tax Assessment Tax Assessment Total Assessment is a certain percentage of the fair market value that is determined by local assessors to be the total taxable value of land and additions on the property. | Land | Improvement |
|---|---|---|---|---|
| 2024 | $5,142 | $64,212 | $6,365 | $57,847 |
| 2023 | $5,094 | $64,213 | $8,385 | $55,828 |
| 2022 | $5,352 | $59,660 | $6,156 | $53,504 |
| 2021 | $5,147 | $59,660 | $6,156 | $53,504 |
| 2020 | $4,892 | $54,281 | $6,156 | $48,125 |
| 2019 | $4,776 | $54,281 | $6,156 | $48,125 |
| 2018 | $2,894 | $7,125 | $7,125 | $0 |
| 2017 | $1,320 | $7,125 | $7,125 | $0 |
Agents Affiliated with this Home
-
Hannah Murrell

Seller's Agent in 2025
Hannah Murrell
KW KANSAS CITY METRO
(913) 617-8335
149 Total Sales
-
Brent Gieseke

Seller's Agent in 2022
Brent Gieseke
Exit Realty Professionals
(816) 550-8747
20 in this area
156 Total Sales
-
Tiffany Woolery

Buyer's Agent in 2022
Tiffany Woolery
RE/MAX Elite, REALTORS
(816) 560-0258
20 in this area
140 Total Sales
-
Tricia Kuehn

Seller's Agent in 2018
Tricia Kuehn
Platinum Realty LLC
(816) 524-7272
94 in this area
122 Total Sales
-
Rob Ellerman

Seller Co-Listing Agent in 2018
Rob Ellerman
ReeceNichols - Lees Summit
(816) 304-4434
348 in this area
5,211 Total Sales
Map
Source: Heartland MLS
MLS Number: 2051084
APN: 54-410-09-35-00-0-00-000
- 9301 SW 2nd St
- 116 SE Hanging Garden St
- 102 SW Rock Garden Ln
- 118 SW Rock Garden Ln
- 126 SW Rock Garden Ln
- 128 SE Briar Valley Ln
- 133 SE Griffin St
- 123 SE Briar Valley Ln
- 127 SE Briar Valley Ln
- 132 SE Riley St
- 144 SE Riley St
- 820 SW Peach Tree Ln
- 900 SW Peach Tree Ln
- 902 SW Peach Tree Ln
- 904 SW Peach Tree Ln
- 53 H St
- 22 U St
- 9201 SW Whispy Way
- 20.34 ac. S Shrout Rd
- 8819 SW 8th St
