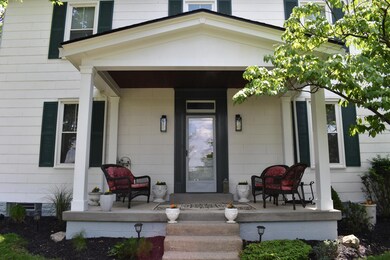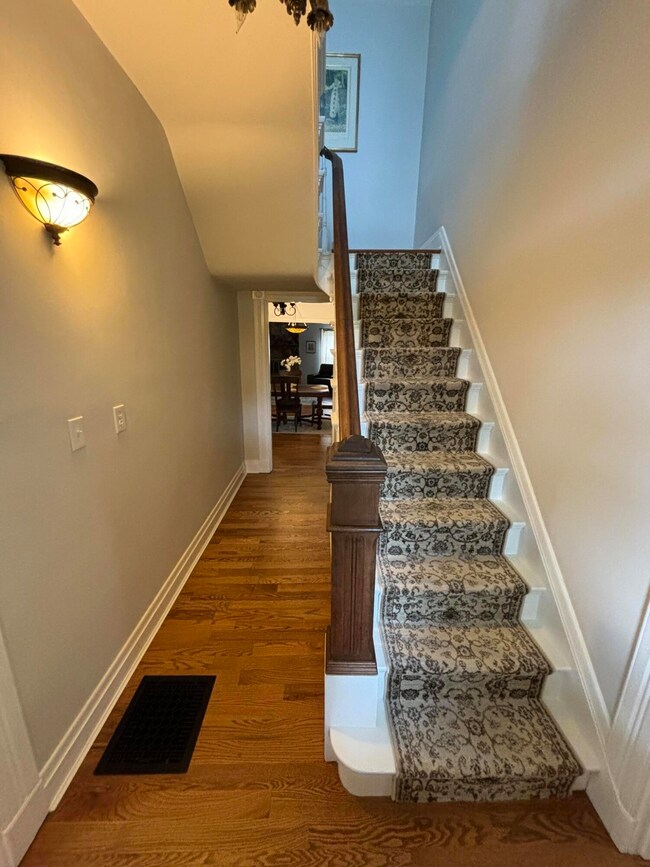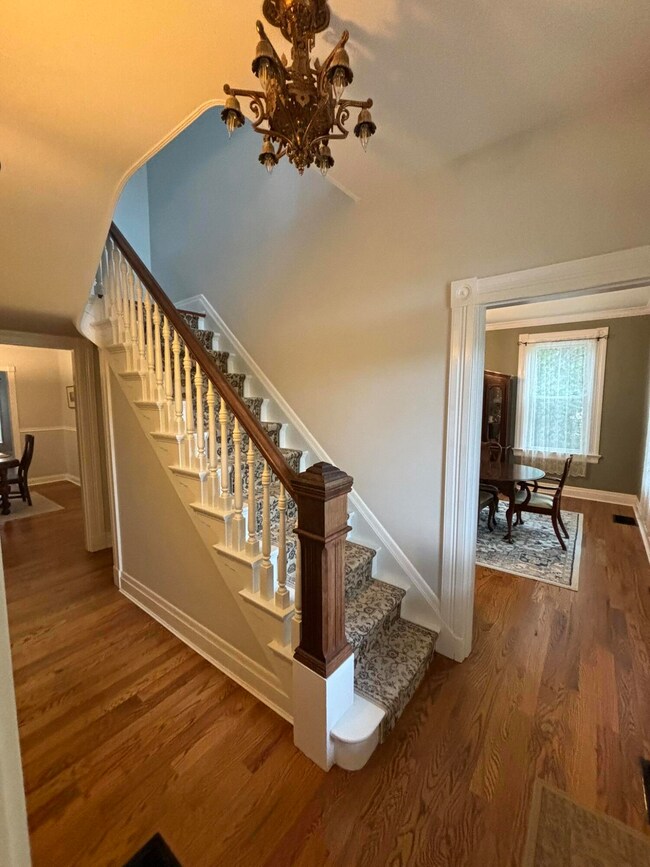
Highlights
- 0.72 Acre Lot
- Living Room with Fireplace
- No HOA
- Highlands Middle School Rated A
- Wood Flooring
- Breakfast Room
About This Home
As of December 2024This historic home is truly one-of-a-kind! Once the homestead of a large farm in Ft Thomas, this home now sits on a .72 acre lot and has been beautifully restored while maintaining its historic charm. Home features include new hardwood on first floor and refinished original hardwood flooring upstairs, 3 fireplaces (2 are decorative), new roof, 2 new HVAC systems, new windows, new electrical panel, updated kitchen, formal dining room, full bath on each level, and kitchen appliances stay. Detached shed is freshly painted and has a new roof, concrete floor, and electric. Located in the Blue Ribbon Highlands school district!
Last Agent to Sell the Property
Simple Fee Realty License #223305 Listed on: 05/24/2024
Last Buyer's Agent
Outside Agent
Outside Sales
Home Details
Home Type
- Single Family
Est. Annual Taxes
- $1,398
Year Built
- Built in 1890
Lot Details
- 0.72 Acre Lot
- Historic Home
Home Design
- Stone Foundation
- Shingle Roof
Interior Spaces
- 2,630 Sq Ft Home
- 2-Story Property
- Woodwork
- Ceiling Fan
- Chandelier
- Wood Burning Fireplace
- Decorative Fireplace
- Vinyl Clad Windows
- Entrance Foyer
- Family Room
- Living Room with Fireplace
- 3 Fireplaces
- Breakfast Room
- Formal Dining Room
- Storage
- Washer and Electric Dryer Hookup
Kitchen
- Electric Range
- Dishwasher
Flooring
- Wood
- Concrete
Bedrooms and Bathrooms
- 4 Bedrooms
- Walk-In Closet
- 2 Full Bathrooms
- Double Vanity
Unfinished Basement
- Walk-Out Basement
- Laundry in Basement
- Basement Storage
- Basement Windows
Parking
- Driveway
- Off-Street Parking
Outdoor Features
- Patio
- Shed
Schools
- Moyer Elementary School
- Highlands Middle School
- Highlands High School
Utilities
- Forced Air Heating and Cooling System
- Heating System Uses Natural Gas
- 220 Volts
- Cable TV Available
Community Details
- No Home Owners Association
Listing and Financial Details
- Assessor Parcel Number 999-99-14-892.00
Ownership History
Purchase Details
Home Financials for this Owner
Home Financials are based on the most recent Mortgage that was taken out on this home.Similar Homes in the area
Home Values in the Area
Average Home Value in this Area
Purchase History
| Date | Type | Sale Price | Title Company |
|---|---|---|---|
| Warranty Deed | $560,000 | Chicago Title | |
| Warranty Deed | $560,000 | Chicago Title |
Mortgage History
| Date | Status | Loan Amount | Loan Type |
|---|---|---|---|
| Open | $543,200 | New Conventional | |
| Closed | $543,200 | New Conventional | |
| Previous Owner | $100,000 | Unknown | |
| Previous Owner | $60,000 | Unknown |
Property History
| Date | Event | Price | Change | Sq Ft Price |
|---|---|---|---|---|
| 12/11/2024 12/11/24 | Sold | $560,000 | -5.9% | $213 / Sq Ft |
| 11/13/2024 11/13/24 | Pending | -- | -- | -- |
| 10/24/2024 10/24/24 | Price Changed | $595,000 | -4.8% | $226 / Sq Ft |
| 08/08/2024 08/08/24 | Price Changed | $625,000 | -3.8% | $238 / Sq Ft |
| 07/24/2024 07/24/24 | Price Changed | $650,000 | -5.1% | $247 / Sq Ft |
| 06/26/2024 06/26/24 | Price Changed | $685,000 | -1.6% | $260 / Sq Ft |
| 06/12/2024 06/12/24 | Price Changed | $696,000 | -5.8% | $265 / Sq Ft |
| 06/01/2024 06/01/24 | Price Changed | $739,000 | -3.4% | $281 / Sq Ft |
| 05/24/2024 05/24/24 | For Sale | $765,000 | -- | $291 / Sq Ft |
Tax History Compared to Growth
Tax History
| Year | Tax Paid | Tax Assessment Tax Assessment Total Assessment is a certain percentage of the fair market value that is determined by local assessors to be the total taxable value of land and additions on the property. | Land | Improvement |
|---|---|---|---|---|
| 2024 | $1,398 | $363,000 | $100,000 | $263,000 |
| 2023 | $1,434 | $363,000 | $100,000 | $263,000 |
| 2022 | $1,511 | $363,000 | $100,000 | $263,000 |
| 2021 | $1,003 | $228,200 | $50,000 | $178,200 |
| 2020 | $1,022 | $228,200 | $50,000 | $178,200 |
| 2019 | $1,030 | $228,200 | $50,000 | $178,200 |
| 2018 | $1,016 | $228,200 | $50,000 | $178,200 |
| 2017 | $795 | $174,100 | $50,000 | $124,100 |
| 2016 | $761 | $174,100 | $0 | $0 |
| 2015 | $774 | $174,100 | $0 | $0 |
| 2014 | $758 | $174,100 | $0 | $0 |
Agents Affiliated with this Home
-
Blaire Hancock

Seller's Agent in 2024
Blaire Hancock
Simple Fee Realty
(859) 221-5050
3 in this area
155 Total Sales
-
Jim Murray

Seller Co-Listing Agent in 2024
Jim Murray
Simple Fee Realty
(859) 802-3733
3 in this area
208 Total Sales
-
O
Buyer's Agent in 2024
Outside Agent
Outside Sales
Map
Source: Northern Kentucky Multiple Listing Service
MLS Number: 623119
APN: 999-99-14-892.00
- 26 Abi Ln
- 37 Fairfield Place
- 50 Sterling Ave
- 1625 N Fort Thomas Ave
- 29 Katsie Ct
- 42 Daisy Ln
- 21 Casagrande St
- 17 Casagrande St
- 5 Carriage House Dr
- 343 Rossford Ave
- 22 Carriage House Dr
- 22 Woodland Place
- 49 Casagrande St
- 1 Highland Ave Unit 203
- 1 Highland Ave Unit 309
- 1 Highland Ave Unit 208
- 1 Highland Ave Unit 205
- 34 Eagle View Ln
- 402 Keeneland Dr
- 32 S Shaw Ln






