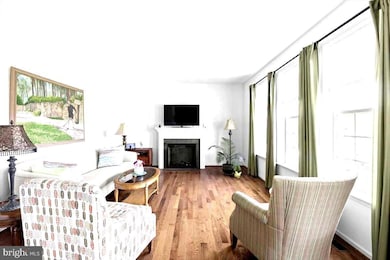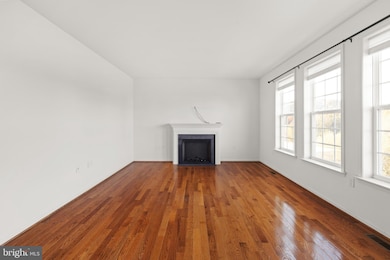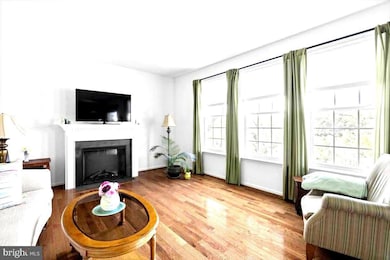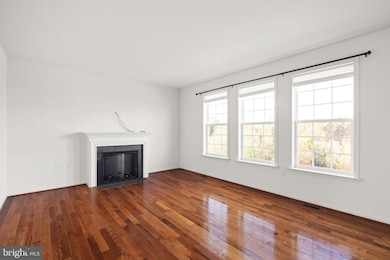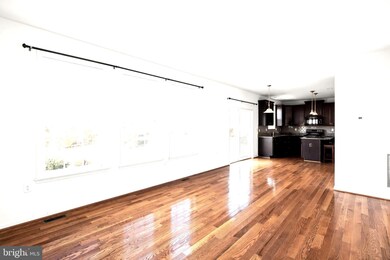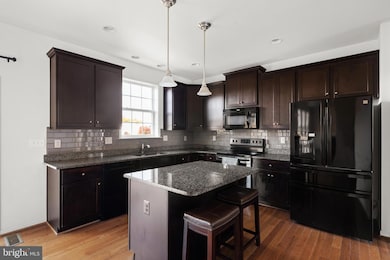100 Taylor Ct Stephenson, VA 22656
Estimated payment $2,860/month
Highlights
- Craftsman Architecture
- 2 Car Direct Access Garage
- Forced Air Heating and Cooling System
- Bonus Room
- Laundry Room
- Dining Room
About This Home
Your New Home is Ready! This isn't just a house; it's the solution you've been searching for. Picture This: Hosting with ease in your formal dining room, then relaxing in your open-concept kitchen and family room—the true heart of the home. Waking up in your private retreat: an expansive primary suite with a spa-like bath and a massive walk-in closet. Three Additional Bedroom and Upper-Level Laundry Room finish out the upper level.
Entertaining friends or enjoying family movie nights in your fully finished basement, with a versatile bonus room ready to become your home gym, office, or den. Living life on your terms in a prime location that puts commuting (Rt. 7), schools, and shopping right at your fingertips. This beautifully maintained 4-bedroom, 3.5-bath home on a quiet cul-de-sac is waiting for you. This level of space, style, and convenience is rare. Be the one who gets it. Schedule your exclusive viewing today!
Listing Agent
(540) 662-3484 Leslie.webb@longandfoster.com Long & Foster Real Estate, Inc. Brokerage Phone: 5406623484 License #0225228302 Listed on: 10/28/2025

Home Details
Home Type
- Single Family
Est. Annual Taxes
- $2,371
Year Built
- Built in 2017
Lot Details
- 0.29 Acre Lot
HOA Fees
- $10 Monthly HOA Fees
Parking
- 2 Car Direct Access Garage
- Front Facing Garage
- Garage Door Opener
- Driveway
- Off-Street Parking
Home Design
- Craftsman Architecture
- Contemporary Architecture
- Permanent Foundation
- Vinyl Siding
- Passive Radon Mitigation
Interior Spaces
- Property has 3 Levels
- Family Room
- Dining Room
- Bonus Room
- Laundry Room
Bedrooms and Bathrooms
- 4 Bedrooms
Basement
- Connecting Stairway
- Basement with some natural light
Utilities
- Forced Air Heating and Cooling System
- Heating System Uses Natural Gas
- Natural Gas Water Heater
Community Details
- Red Bud Run III Subdivision
Listing and Financial Details
- Assessor Parcel Number 55L 3 2 283
Map
Home Values in the Area
Average Home Value in this Area
Tax History
| Year | Tax Paid | Tax Assessment Tax Assessment Total Assessment is a certain percentage of the fair market value that is determined by local assessors to be the total taxable value of land and additions on the property. | Land | Improvement |
|---|---|---|---|---|
| 2025 | $2,371 | $494,000 | $108,000 | $386,000 |
| 2024 | $1,095 | $429,500 | $92,000 | $337,500 |
| 2023 | $2,190 | $429,500 | $92,000 | $337,500 |
| 2022 | $2,181 | $357,500 | $87,000 | $270,500 |
| 2021 | $2,181 | $357,500 | $87,000 | $270,500 |
| 2020 | $1,938 | $317,700 | $87,000 | $230,700 |
| 2019 | $1,938 | $317,700 | $87,000 | $230,700 |
| 2018 | $1,926 | $315,700 | $87,000 | $228,700 |
| 2017 | $1,615 | $315,700 | $87,000 | $228,700 |
Property History
| Date | Event | Price | List to Sale | Price per Sq Ft | Prior Sale |
|---|---|---|---|---|---|
| 02/10/2026 02/10/26 | Price Changed | $514,900 | -1.0% | $173 / Sq Ft | |
| 10/28/2025 10/28/25 | For Sale | $519,900 | +51.6% | $174 / Sq Ft | |
| 12/14/2017 12/14/17 | Sold | $342,990 | -2.0% | $113 / Sq Ft | View Prior Sale |
| 11/28/2017 11/28/17 | Pending | -- | -- | -- | |
| 09/06/2017 09/06/17 | For Sale | $349,990 | -- | $115 / Sq Ft |
Purchase History
| Date | Type | Sale Price | Title Company |
|---|---|---|---|
| Warranty Deed | $342,990 | Commonwealth Land Title | |
| Special Warranty Deed | $170,000 | Attorney |
Mortgage History
| Date | Status | Loan Amount | Loan Type |
|---|---|---|---|
| Open | $274,392 | New Conventional |
Source: Bright MLS
MLS Number: VAFV2037674
APN: 55L3-2-283
- 320 Morlyn Dr
- 139 Biscane Ct
- 221 Cobble Stone Dr
- 105 Keller Ct
- 156 Solara Dr
- 125 Cheshire Ct
- 137 Mascouten St
- 353 Greenwood Rd
- 230 Munsee Cir
- 110 Elaine Dr
- HAYDEN Plan at Retreat at Winding Creek - Single Family
- ELM Plan at Retreat at Winding Creek - Single Family
- DELMAR Plan at Retreat at Winding Creek - Townhomes
- CABRAL Plan at Retreat at Winding Creek - Single Family
- PINE Plan at Retreat at Winding Creek - Single Family
- ADAMS Plan at Retreat at Winding Creek - Townhomes
- DEERFIELD Plan at Retreat at Winding Creek - Single Family
- GLENDALE Plan at Retreat at Winding Creek - Single Family
- SALEM Plan at Retreat at Winding Creek - Single Family
- 105 Seminole Dr
- 178 Solara Dr
- 103 Cheshire Ct
- 116 Sequoia Dr
- 112 Yurok Ct
- 226 Munsee Cir
- 220 Munsee Cir
- 218 Munsee Cir
- 108 Manasquan Way
- 172 Munsee Cir
- 163 Denny Ln
- 193 Sioux Lp
- 189 Sioux Lp
- 104 Waterford Ln
- 205 Little River Dr
- 307 Willowbrook Ct
- 152 1 Brookland Ct Unit 1
- 209 Copperfield Ln
- 136 Brookland Ct Unit 8
- 5 Brookland Ct
- 151 Brookland Terrace Unit 9
Ask me questions while you tour the home.

