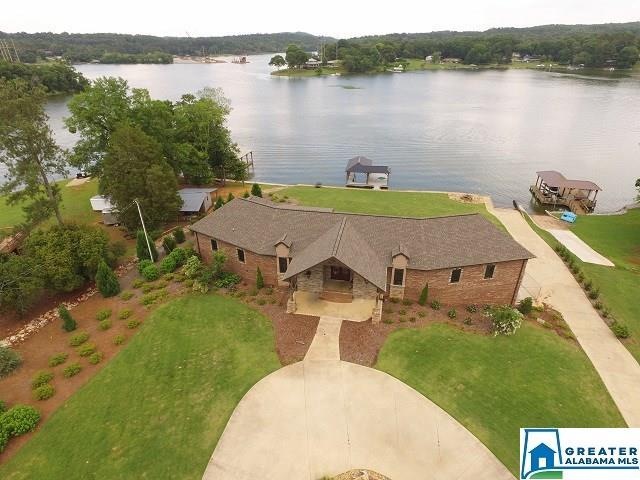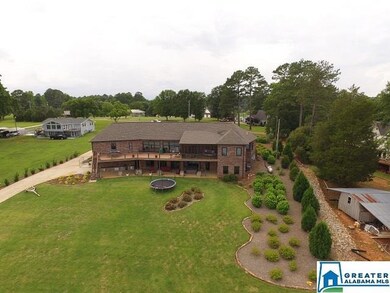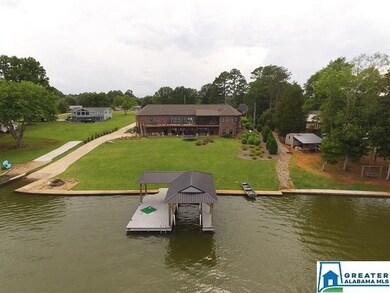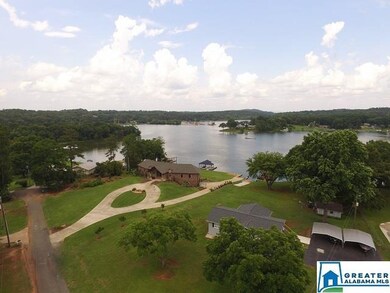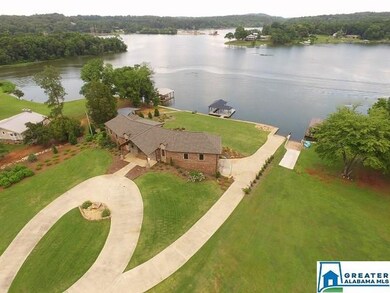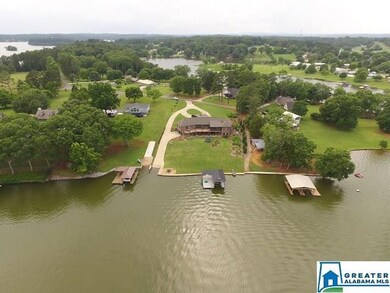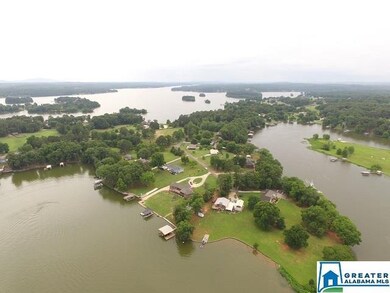
100 Ted Ct Lincoln, AL 35096
Highlights
- 135 Feet of Waterfront
- Safe Room
- RV or Boat Parking
- Private Dock
- In Ground Pool
- Two Primary Bedrooms
About This Home
As of October 2023CUSTOM BUILT HOME 3 YEARS OLD - LOOKS LIKE IT HAS NEVER BEEN LIVED IN. WHEN YOU WALK INTO THE OPEN FLOOR PLAN IT HAS A BEAUTIFUL VIEW OF THE LAKE. WHILE SITTING IN THE LIVING AREA, EATING AT THE DINING TABLE OR WORKING IN THE KITCHEN YOU WILL ENJOY THE FEELING OF BEING PART OF THE OUTSIDE. THE SCREENED PORCH REALLY OFFER A RESTFUL PLACE TO NAP OR WATCH A GAME ON TV. THE PATIO ON THE BASEMENT LEVEL IS THE PARY PLACE WITH AN OUTDOOR KITCHEN AREA, LARGE SITTING AREA AND AGAIN A GREAT PLACE TO WATCH A BALLGAME. THIS HOME HAS BEEN DESIGNED WITH ELEGANCE AND GREAT TASTE. THE OWNERS THOUGHT OF EVERYTHING. THE LARGE WALK IN PANTRY HAS PLUGS FOR ALL YOUR SMALL APPLIANCE. THE OFFICE FEATURES A SLIDING BARN DOOR . THE STONE FIREPLACE IS A FOCAL POINT OF THE LIVING AREA. OFFERING 3 BEDROOMS AND 3 BATHS ON THE MAIN LEVEL IS GREAT FOR FAMILY LIVING. THE BASEMENT IS A GREAT DESIGN FOR A MOTHER IN LAW SUITE OR 2ND MASTER SUITE. NEW GUNITE POOL W SUNNING DECK IN WATER, PRIVATE DOCK, BOAT LAUNCH
Last Agent to Sell the Property
Fields Gossett Realty License #86694 Listed on: 08/11/2020
Home Details
Home Type
- Single Family
Est. Annual Taxes
- $1,716
Year Built
- Built in 2015
Lot Details
- 1.49 Acre Lot
- 135 Feet of Waterfront
Parking
- 2 Car Garage
- Basement Garage
- Garage on Main Level
- Side Facing Garage
- Circular Driveway
- RV or Boat Parking
Home Design
- Four Sided Brick Exterior Elevation
Interior Spaces
- 1-Story Property
- Wet Bar
- Smooth Ceilings
- Recessed Lighting
- Stone Fireplace
- Gas Fireplace
- Family Room with Fireplace
- Home Office
- Wood Flooring
- Lake Views
- Attic
Kitchen
- Electric Oven
- Electric Cooktop
- Built-In Microwave
- Dishwasher
- Stainless Steel Appliances
- Stone Countertops
Bedrooms and Bathrooms
- 4 Bedrooms
- Double Master Bedroom
- Walk-In Closet
- Split Vanities
- Hydromassage or Jetted Bathtub
- Separate Shower
- Linen Closet In Bathroom
Laundry
- Laundry Room
- Laundry on main level
- Washer and Electric Dryer Hookup
Basement
- Basement Fills Entire Space Under The House
- Recreation or Family Area in Basement
- Laundry in Basement
- Natural lighting in basement
Home Security
- Safe Room
- Home Security System
Pool
- In Ground Pool
- Saltwater Pool
- Pool is Self Cleaning
Outdoor Features
- Private Dock
- Screened Deck
- Covered patio or porch
Utilities
- Central Air
- Multiple Heating Units
- Underground Utilities
- Electric Water Heater
- Septic Tank
Listing and Financial Details
- Assessor Parcel Number 09-01-12-0-000-129.000
Ownership History
Purchase Details
Home Financials for this Owner
Home Financials are based on the most recent Mortgage that was taken out on this home.Purchase Details
Home Financials for this Owner
Home Financials are based on the most recent Mortgage that was taken out on this home.Similar Homes in the area
Home Values in the Area
Average Home Value in this Area
Purchase History
| Date | Type | Sale Price | Title Company |
|---|---|---|---|
| Deed | $1,150,000 | None Listed On Document | |
| Warranty Deed | $875,000 | Stewart & Associates Pc |
Mortgage History
| Date | Status | Loan Amount | Loan Type |
|---|---|---|---|
| Previous Owner | $476,000 | New Conventional | |
| Previous Owner | $45,948 | Small Business Administration |
Property History
| Date | Event | Price | Change | Sq Ft Price |
|---|---|---|---|---|
| 10/30/2023 10/30/23 | Sold | $1,150,000 | 0.0% | $240 / Sq Ft |
| 09/05/2023 09/05/23 | Pending | -- | -- | -- |
| 08/18/2023 08/18/23 | Price Changed | $1,150,000 | -4.2% | $240 / Sq Ft |
| 07/12/2023 07/12/23 | For Sale | $1,200,000 | +37.1% | $250 / Sq Ft |
| 09/25/2020 09/25/20 | Sold | $875,000 | 0.0% | $182 / Sq Ft |
| 08/11/2020 08/11/20 | Pending | -- | -- | -- |
| 08/11/2020 08/11/20 | For Sale | $875,000 | -- | $182 / Sq Ft |
Tax History Compared to Growth
Tax History
| Year | Tax Paid | Tax Assessment Tax Assessment Total Assessment is a certain percentage of the fair market value that is determined by local assessors to be the total taxable value of land and additions on the property. | Land | Improvement |
|---|---|---|---|---|
| 2024 | $4,429 | $86,600 | $11,180 | $75,420 |
| 2023 | $4,429 | $69,940 | $11,180 | $58,760 |
| 2022 | $6,454 | $132,540 | $33,540 | $99,000 |
| 2021 | $3,182 | $132,540 | $33,540 | $99,000 |
| 2020 | $1,740 | $52,500 | $0 | $0 |
| 2019 | $1,740 | $52,500 | $0 | $0 |
| 2018 | $1,643 | $49,660 | $0 | $0 |
| 2017 | $1,643 | $49,660 | $0 | $0 |
| 2016 | $1,643 | $49,660 | $0 | $0 |
| 2015 | $1,643 | $49,660 | $0 | $0 |
| 2014 | $760 | $22,360 | $0 | $0 |
| 2013 | -- | $22,360 | $0 | $0 |
Agents Affiliated with this Home
-
Karen Bain

Seller's Agent in 2023
Karen Bain
Fields Gossett Realty
(205) 473-4613
14 in this area
103 Total Sales
-
Adam Bain
A
Seller Co-Listing Agent in 2023
Adam Bain
Fields Gossett Realty
(205) 369-2704
6 in this area
58 Total Sales
-
Natasha OKonski

Buyer's Agent in 2023
Natasha OKonski
Keller Williams Pell City
(205) 812-4917
78 in this area
299 Total Sales
Map
Source: Greater Alabama MLS
MLS Number: 896934
APN: 09-01-12-0-000-129.000
- 210 Roberts Cir
- 15 Malibu Ln
- 140 Eastland Dr
- 36 Cedar Point Rd
- 267 Shelton Shores Dr
- 83 Lakeside Way
- 711 Shannon Lynn Shores Ln
- 793 Shelton Shores Dr
- 881 Shelton Shores Dr
- 21 Southbend Dr
- 188 Willow Loop Dr Unit 188
- 179 Willow Dr Unit 179
- 178 Willow Dr Unit 178
- 130 Overlook Ridge
- 112 Valley Cir
- 26 Cove Ct
- 64 Valley Cir
- 174 Willow Dr Unit 174
- 101 Mountain Crest Dr
- 0 Overlook Ridge Unit 21377054
