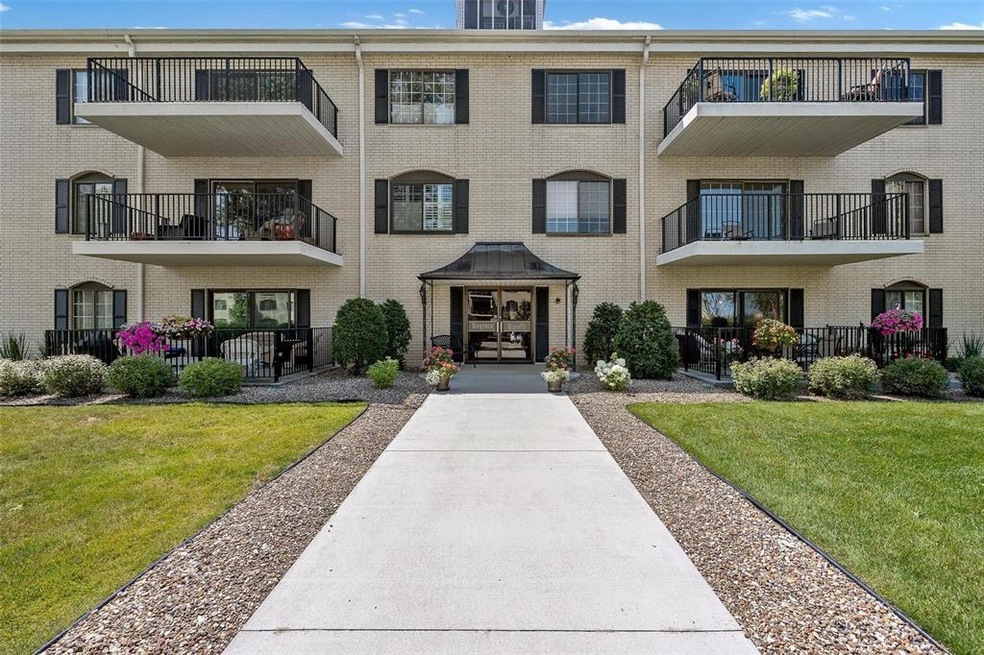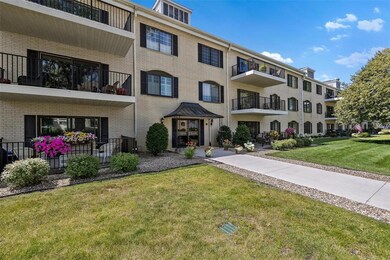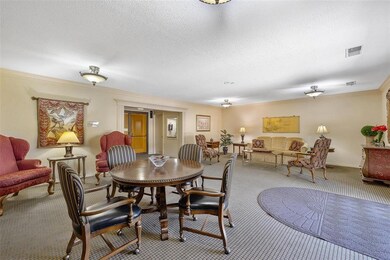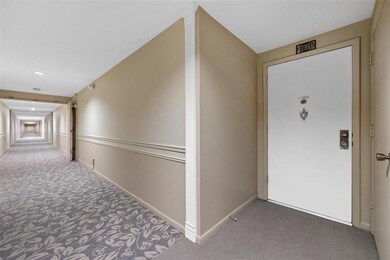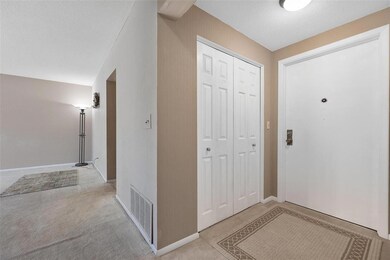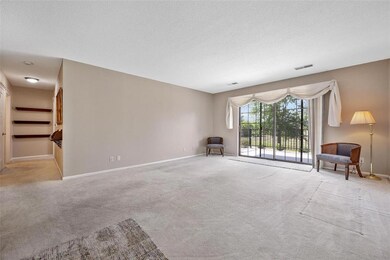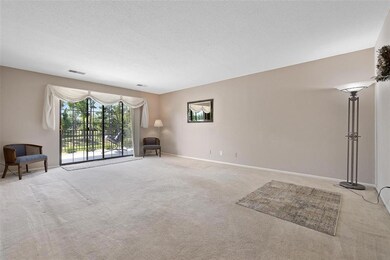
100 Thompson Dr SE Unit 108 Cedar Rapids, IA 52403
Highlights
- Senior Community
- Ranch Style House
- Elevator
- Gated Community
- Main Floor Primary Bedroom
- Eat-In Kitchen
About This Home
As of December 2024Enjoy the best of both worlds in this condo – a charming vintage ambiance combined with a beautifully renovated bathroom. Ideal for those searching for a hassle-free lifestyle with spacious living spaces. Comfort and convenience await you in this vibrant 55+ community conveniently situated along a bus line for any transportation needs.
Property Details
Home Type
- Condominium
Est. Annual Taxes
- $1,344
Year Built
- 1973
HOA Fees
- $225 Monthly HOA Fees
Home Design
- Ranch Style House
- Brick Exterior Construction
- Frame Construction
Interior Spaces
- 878 Sq Ft Home
- Combination Kitchen and Dining Room
Kitchen
- Eat-In Kitchen
- Range
- Microwave
- Dishwasher
- Disposal
Bedrooms and Bathrooms
- 1 Primary Bedroom on Main
- 1 Full Bathroom
Laundry
- Laundry in unit
- Dryer
- Washer
Parking
- Guest Parking
- Off-Street Parking
Utilities
- Forced Air Cooling System
- Heating System Uses Gas
- Gas Water Heater
- Cable TV Available
Additional Features
- Handicap Accessible
- Patio
Community Details
Overview
- Senior Community
- Handicap Modified Features In Community
Amenities
- Elevator
- Community Storage Space
Recreation
- Snow Removal
Pet Policy
- No Pets Allowed
Security
- Gated Community
Ownership History
Purchase Details
Home Financials for this Owner
Home Financials are based on the most recent Mortgage that was taken out on this home.Purchase Details
Home Financials for this Owner
Home Financials are based on the most recent Mortgage that was taken out on this home.Purchase Details
Purchase Details
Home Financials for this Owner
Home Financials are based on the most recent Mortgage that was taken out on this home.Purchase Details
Home Financials for this Owner
Home Financials are based on the most recent Mortgage that was taken out on this home.Similar Homes in Cedar Rapids, IA
Home Values in the Area
Average Home Value in this Area
Purchase History
| Date | Type | Sale Price | Title Company |
|---|---|---|---|
| Warranty Deed | $100,000 | None Listed On Document | |
| Deed | $90,000 | None Listed On Document | |
| Interfamily Deed Transfer | -- | None Available | |
| Warranty Deed | $59,000 | None Available | |
| Warranty Deed | $51,000 | None Available |
Mortgage History
| Date | Status | Loan Amount | Loan Type |
|---|---|---|---|
| Previous Owner | $80,000 | Credit Line Revolving | |
| Previous Owner | $48,000 | New Conventional | |
| Previous Owner | $47,600 | Purchase Money Mortgage | |
| Previous Owner | $5,125 | Unknown | |
| Previous Owner | $41,000 | Purchase Money Mortgage |
Property History
| Date | Event | Price | Change | Sq Ft Price |
|---|---|---|---|---|
| 12/13/2024 12/13/24 | Sold | $100,000 | -9.1% | $114 / Sq Ft |
| 09/28/2024 09/28/24 | Pending | -- | -- | -- |
| 09/05/2024 09/05/24 | For Sale | $110,000 | +22.2% | $125 / Sq Ft |
| 08/31/2023 08/31/23 | Sold | $90,000 | 0.0% | $103 / Sq Ft |
| 08/01/2023 08/01/23 | Pending | -- | -- | -- |
| 07/27/2023 07/27/23 | For Sale | $90,000 | -- | $103 / Sq Ft |
Tax History Compared to Growth
Tax History
| Year | Tax Paid | Tax Assessment Tax Assessment Total Assessment is a certain percentage of the fair market value that is determined by local assessors to be the total taxable value of land and additions on the property. | Land | Improvement |
|---|---|---|---|---|
| 2023 | $1,546 | $109,500 | $19,000 | $90,500 |
| 2022 | $1,344 | $73,300 | $19,000 | $54,300 |
| 2021 | $1,460 | $64,900 | $19,000 | $45,900 |
| 2020 | $1,460 | $66,200 | $14,000 | $52,200 |
| 2019 | $1,358 | $63,000 | $14,000 | $49,000 |
| 2018 | $1,496 | $63,000 | $14,000 | $49,000 |
| 2017 | $1,420 | $69,900 | $4,500 | $65,400 |
| 2016 | $1,420 | $66,800 | $4,500 | $62,300 |
| 2015 | $1,420 | $66,754 | $4,500 | $62,254 |
| 2014 | $1,420 | $66,754 | $4,500 | $62,254 |
| 2013 | $1,390 | $66,754 | $4,500 | $62,254 |
Agents Affiliated with this Home
-
Jill Armstrong

Seller's Agent in 2024
Jill Armstrong
SKOGMAN REALTY
(319) 631-5455
633 Total Sales
-
Jean Perkins
J
Buyer's Agent in 2024
Jean Perkins
SKOGMAN REALTY
87 Total Sales
-
Doris Ackerman

Seller's Agent in 2023
Doris Ackerman
KW Advantage
(319) 361-2934
365 Total Sales
Map
Source: Cedar Rapids Area Association of REALTORS®
MLS Number: 2304552
APN: 14143-27005-01003
- 130 Thompson Dr SE Unit 320
- 130 Thompson Dr SE Unit 214
- 2135 1st Ave SE Unit 215
- 2135 1st Ave SE Unit 115
- 2131 1st Ave SE Unit 116
- 2131 1st Ave SE Unit 208
- 2222 1st Ave NE Unit 507
- 2222 1st Ave NE Unit 603
- 2222 1st Ave NE Unit 107
- 2222 1st Ave NE Unit 305
- 2222 1st Ave NE Unit 508
- 2222 1st Ave NE Unit 204
- 2222 1st Ave NE Unit 1001
- 2321 1st Ave SE
- 190 Cottage Grove Ave SE Unit 104
- 139 25th Street Dr SE
- 327 23rd St NE
- 2607 B Ave NE
- 2662 Country Club Pkwy SE
- 2633 Country Club Pkwy SE
