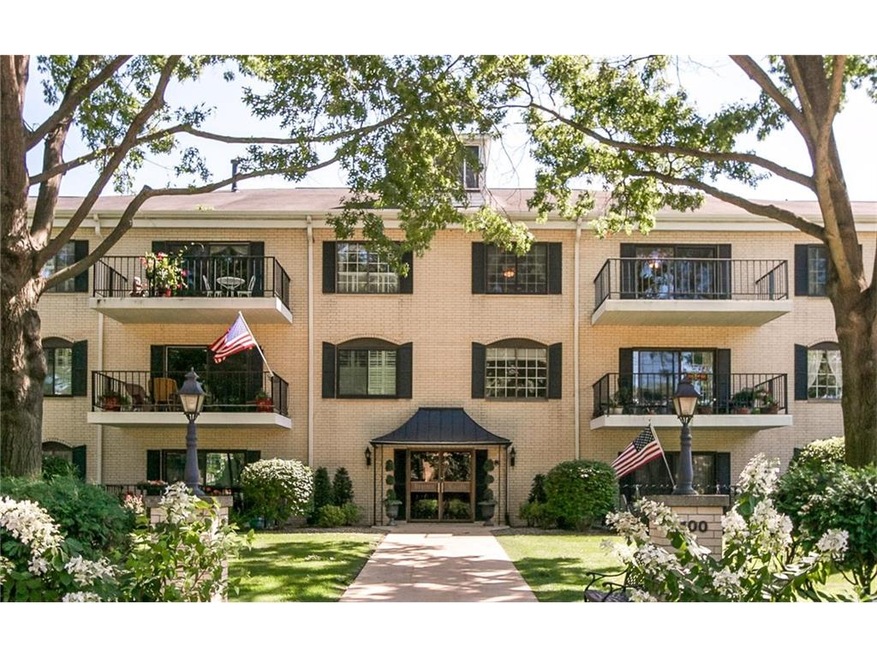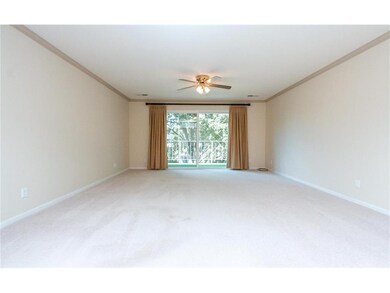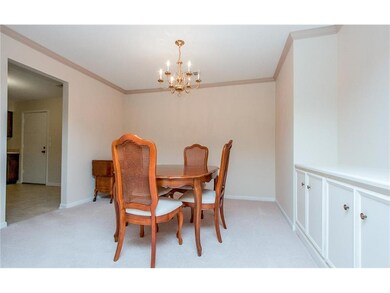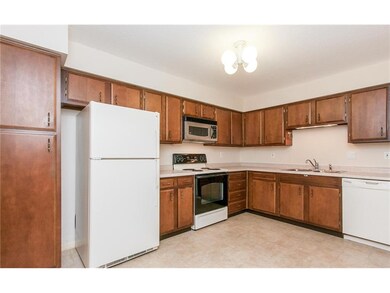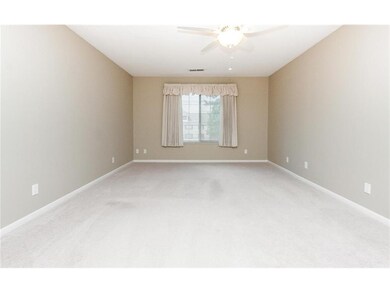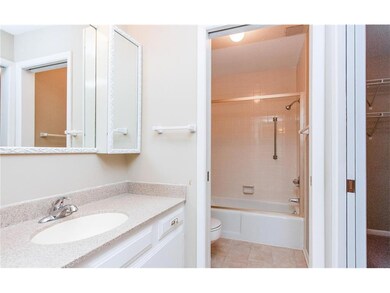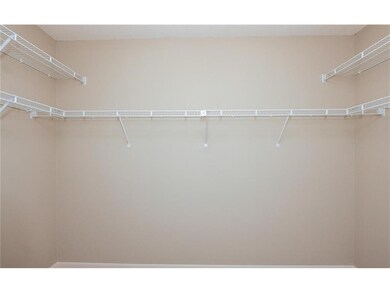
100 Thompson Dr SE Unit 302 Cedar Rapids, IA 52403
Highlights
- Senior Community
- Deck
- Formal Dining Room
- Gated Community
- Ranch Style House
- 1 Car Attached Garage
About This Home
As of November 2021Must see this beautiful 2 bedroom, 2 bath condo. Buyer will appreciate all the updates the seller has done. New bathroom vanities and flooring. Master bedroom has extra large walk-in closet. Newer appliances to include stainless microwave. Newer drapes and blinds. All neutral decorating and quality thruout. 95% furnace in 2011. Formal dining room with built in buffet. Crown moldings add a touch of elegance. Several ceiling fans. There is also a large eat-in kitchen, formal living room plus a spacious family room. Two entrance doors for this unit with access to the kitchen steps from the elevator. There is a drive under heated garage with elevator to each floor. Garage stall is #48. This building common area has been recently redecorated with new carpet and tile flooring. Association dues include cable, water, garbage, building insurance and common areas. There is a $300 start-up fee for buyer. 1st right of refusal by association. No rentals.
Last Agent to Sell the Property
Mary Jo Edwards
IOWA REALTY Listed on: 08/03/2016
Last Buyer's Agent
Tim Towlerton
IOWA REALTY
Property Details
Home Type
- Condominium
Est. Annual Taxes
- $2,375
Year Built
- 1973
HOA Fees
- $306 Monthly HOA Fees
Home Design
- Ranch Style House
- Brick Exterior Construction
- Poured Concrete
- Frame Construction
- Masonry
Interior Spaces
- 1,706 Sq Ft Home
- Family Room
- Living Room
- Formal Dining Room
- Basement Fills Entire Space Under The House
- Home Security System
Kitchen
- Eat-In Kitchen
- Range
- Microwave
- Dishwasher
- Disposal
Bedrooms and Bathrooms
- 2 Main Level Bedrooms
- 2 Full Bathrooms
Laundry
- Laundry on main level
- Dryer
- Washer
Parking
- 1 Car Attached Garage
- Tuck Under Parking
- Heated Garage
- Garage Door Opener
- Guest Parking
Utilities
- Forced Air Cooling System
- Heating System Uses Gas
- Gas Water Heater
- Cable TV Available
Additional Features
- Handicap Accessible
- Deck
Community Details
Overview
- Senior Community
- Handicap Modified Features In Community
Amenities
- Community Storage Space
- Elevator
Pet Policy
- No Pets Allowed
Security
- Gated Community
Ownership History
Purchase Details
Purchase Details
Purchase Details
Home Financials for this Owner
Home Financials are based on the most recent Mortgage that was taken out on this home.Purchase Details
Home Financials for this Owner
Home Financials are based on the most recent Mortgage that was taken out on this home.Similar Homes in Cedar Rapids, IA
Home Values in the Area
Average Home Value in this Area
Purchase History
| Date | Type | Sale Price | Title Company |
|---|---|---|---|
| Warranty Deed | -- | None Listed On Document | |
| Warranty Deed | $151,000 | Oshea & Oshea Pc | |
| Warranty Deed | -- | None Available | |
| Warranty Deed | $109,500 | None Available |
Mortgage History
| Date | Status | Loan Amount | Loan Type |
|---|---|---|---|
| Previous Owner | $30,000 | Purchase Money Mortgage |
Property History
| Date | Event | Price | Change | Sq Ft Price |
|---|---|---|---|---|
| 11/24/2021 11/24/21 | Sold | $151,000 | +0.7% | $89 / Sq Ft |
| 10/27/2021 10/27/21 | Pending | -- | -- | -- |
| 10/22/2021 10/22/21 | For Sale | $150,000 | +28.2% | $88 / Sq Ft |
| 09/29/2016 09/29/16 | Sold | $117,000 | -2.1% | $69 / Sq Ft |
| 08/15/2016 08/15/16 | Pending | -- | -- | -- |
| 08/03/2016 08/03/16 | For Sale | $119,500 | -- | $70 / Sq Ft |
Tax History Compared to Growth
Tax History
| Year | Tax Paid | Tax Assessment Tax Assessment Total Assessment is a certain percentage of the fair market value that is determined by local assessors to be the total taxable value of land and additions on the property. | Land | Improvement |
|---|---|---|---|---|
| 2023 | $2,824 | $147,400 | $19,000 | $128,400 |
| 2022 | $2,702 | $142,800 | $19,000 | $123,800 |
| 2021 | $2,890 | $142,800 | $19,000 | $123,800 |
| 2020 | $2,890 | $142,900 | $14,000 | $128,900 |
| 2019 | $2,456 | $125,700 | $14,000 | $111,700 |
| 2018 | $2,310 | $125,700 | $14,000 | $111,700 |
| 2017 | $2,385 | $120,900 | $9,000 | $111,900 |
| 2016 | $2,385 | $115,500 | $9,000 | $106,500 |
| 2015 | $2,200 | $114,990 | $9,000 | $105,990 |
| 2014 | $2,190 | $114,990 | $9,000 | $105,990 |
| 2013 | $2,138 | $114,990 | $9,000 | $105,990 |
Agents Affiliated with this Home
-
C
Seller's Agent in 2021
Chuck Webb
Keller Williams Legacy Group
(319) 329-8805
19 Total Sales
-
L
Buyer's Agent in 2021
Liz Efting
SKOGMAN REALTY
(319) 350-4904
180 Total Sales
-
M
Seller's Agent in 2016
Mary Jo Edwards
IOWA REALTY
-
T
Buyer's Agent in 2016
Tim Towlerton
IOWA REALTY
Map
Source: Cedar Rapids Area Association of REALTORS®
MLS Number: 1607227
APN: 14143-27005-01024
- 100 Thompson Dr SE Unit 308
- 130 Thompson Dr SE Unit 320
- 130 Thompson Dr SE Unit 214
- 2135 1st Ave SE
- 2135 1st Ave SE Unit 215
- 2135 1st Ave SE Unit 217
- 2135 1st Ave SE Unit 125
- 2135 1st Ave SE Unit 115
- 2131 1st Ave SE Unit 108
- 2131 1st Ave SE Unit 116
- 2222 1st Ave NE
- 2222 1st Ave NE Unit 507
- 2222 1st Ave NE Unit 107
- 2222 1st Ave NE Unit 305
- 2321 1st Ave SE
- 2217 B Ave NE
- 190 Cottage Grove Ave SE Unit 108
- 190 Cottage Grove Ave SE Unit 104
- 139 25th Street Dr SE
- 2518 1st Ave NE
