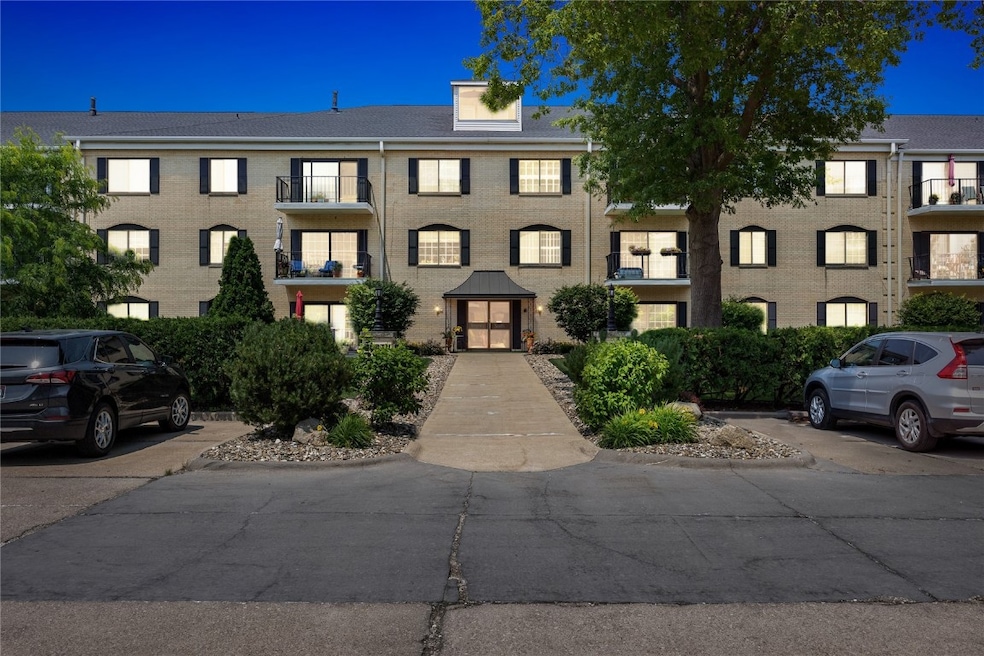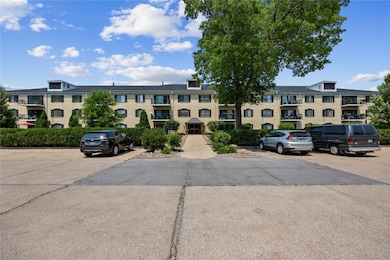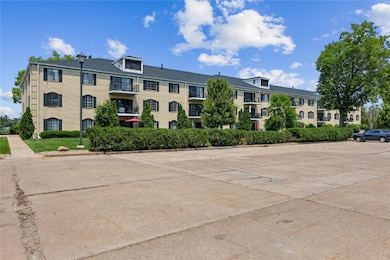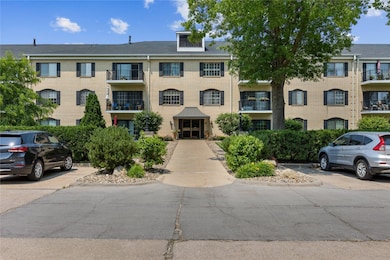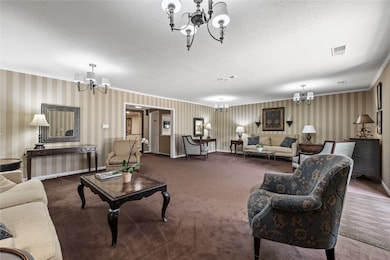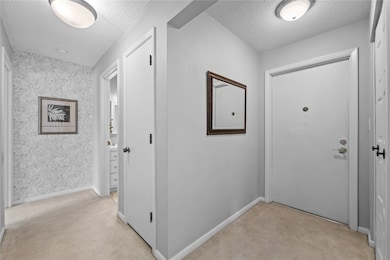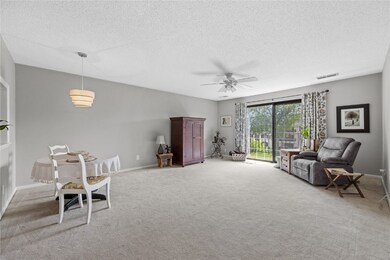
130 Thompson Dr SE Unit 320 Cedar Rapids, IA 52403
Estimated payment $1,097/month
Highlights
- Deck
- Subterranean Parking
- Eat-In Kitchen
- Main Floor Primary Bedroom
- 1 Car Attached Garage
- Intercom
About This Home
Discover this charming and bright and airy condo. Enjoy the best of both worlds in this condo – a charming vintage ambiance combined with a beautifully renovated kitchen and bathroom, Ideal for those searching for a hassle-free lifestyle with spacious living spaces. Comfort and convenience await you in this vibrant 55+ community conveniently situated along a bus line for any transportation needs. This condo is conveniently located to downtown, shopping and hospitals.
Property Details
Home Type
- Condominium
Est. Annual Taxes
- $1,822
Year Built
- Built in 1972
HOA Fees
- $320 Monthly HOA Fees
Parking
- Subterranean Parking
- Heated Garage
- Garage Door Opener
- Guest Parking
Home Design
- Brick Exterior Construction
- Frame Construction
Interior Spaces
- 980 Sq Ft Home
- 1-Story Property
- Living Room
Kitchen
- Eat-In Kitchen
- Range
- Microwave
- Dishwasher
- Disposal
Bedrooms and Bathrooms
- 1 Primary Bedroom on Main
- 1 Full Bathroom
Laundry
- Laundry Room
- Laundry on main level
- Dryer
- Washer
Home Security
- Home Security System
- Intercom
Outdoor Features
- Deck
- Shed
Schools
- Trailside Elementary School
- Franklin Middle School
- Kennedy High School
Utilities
- Forced Air Heating and Cooling System
- Heating System Uses Gas
- Gas Water Heater
Listing and Financial Details
- Assessor Parcel Number 141432700401033
Community Details
Pet Policy
- No Pets Allowed
Map
Home Values in the Area
Average Home Value in this Area
Tax History
| Year | Tax Paid | Tax Assessment Tax Assessment Total Assessment is a certain percentage of the fair market value that is determined by local assessors to be the total taxable value of land and additions on the property. | Land | Improvement |
|---|---|---|---|---|
| 2023 | $1,370 | $111,700 | $19,000 | $92,700 |
| 2022 | $1,168 | $73,800 | $19,000 | $54,800 |
| 2021 | $1,282 | $65,300 | $19,000 | $46,300 |
| 2020 | $1,282 | $66,700 | $14,000 | $52,700 |
| 2019 | $1,186 | $63,500 | $14,000 | $49,500 |
| 2018 | $1,286 | $63,500 | $14,000 | $49,500 |
| 2017 | $1,246 | $65,700 | $3,000 | $62,700 |
| 2016 | $1,383 | $65,100 | $3,000 | $62,100 |
| 2015 | $1,395 | $65,558 | $3,000 | $62,558 |
| 2014 | $1,210 | $65,558 | $3,000 | $62,558 |
| 2013 | $1,180 | $65,558 | $3,000 | $62,558 |
Property History
| Date | Event | Price | Change | Sq Ft Price |
|---|---|---|---|---|
| 07/28/2025 07/28/25 | Price Changed | $112,900 | -1.7% | $115 / Sq Ft |
| 06/11/2025 06/11/25 | For Sale | $114,900 | +82.4% | $117 / Sq Ft |
| 03/30/2016 03/30/16 | Sold | $63,000 | -3.1% | $70 / Sq Ft |
| 02/11/2016 02/11/16 | Pending | -- | -- | -- |
| 12/09/2015 12/09/15 | For Sale | $65,000 | -- | $72 / Sq Ft |
Purchase History
| Date | Type | Sale Price | Title Company |
|---|---|---|---|
| Warranty Deed | -- | None Listed On Document | |
| Deed | -- | -- | |
| Warranty Deed | $65,500 | None Available |
Mortgage History
| Date | Status | Loan Amount | Loan Type |
|---|---|---|---|
| Previous Owner | $47,000 | No Value Available | |
| Previous Owner | -- | No Value Available | |
| Previous Owner | $47,000 | New Conventional | |
| Previous Owner | $12,403 | Credit Line Revolving |
Similar Homes in the area
Source: Cedar Rapids Area Association of REALTORS®
MLS Number: 2504322
APN: 14143-27004-01033
- 130 Thompson Dr SE Unit 214
- 100 Thompson Dr SE Unit 308
- 2321 1st Ave SE
- 2222 1st Ave NE Unit 507
- 2222 1st Ave NE
- 2222 1st Ave NE Unit 107
- 2222 1st Ave NE Unit 305
- 2135 1st Ave SE
- 2135 1st Ave SE Unit 215
- 2135 1st Ave SE Unit 217
- 2135 1st Ave SE Unit 125
- 2135 1st Ave SE Unit 115
- 2131 1st Ave SE Unit 108
- 2131 1st Ave SE Unit 116
- 2217 B Ave NE
- 139 25th Street Dr SE
- 2518 1st Ave NE
- 190 Cottage Grove Ave SE Unit 108
- 190 Cottage Grove Ave SE Unit 104
- 211 26th Street Dr SE
- 1953 1st Ave SE Unit 202
- 210 19th St NE
- 330-340 29th St SE
- 1820 A Ave NE
- 210 32nd St NE
- 1716 D Ave NE
- 1569 1st Ave SE Unit 4
- 255 38th Street Dr SE
- 1041 34th St NE
- 390 30th St SE
- 1311-1317 Oakland Rd NE
- 205 40th Street Dr SE
- 140 40th Street Dr SE
- 3016 Center Point Rd NE
- 921 Old Marion Rd NE
- 1643 Keith Dr NE
- 906 10th St SE
- 1220 Sierra Dr NE
- 4025 Sherman St NE
- 4580 Tama St SE
