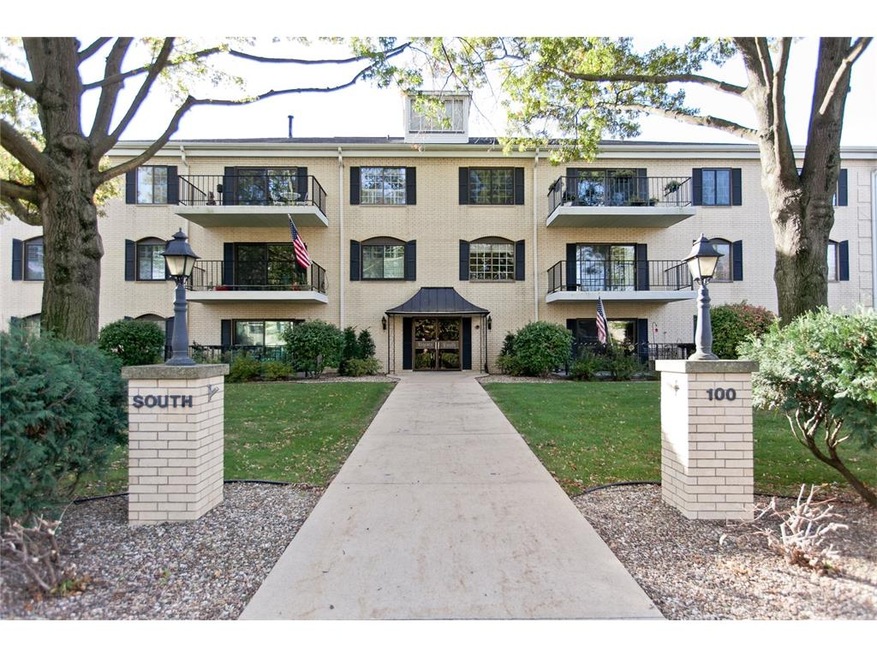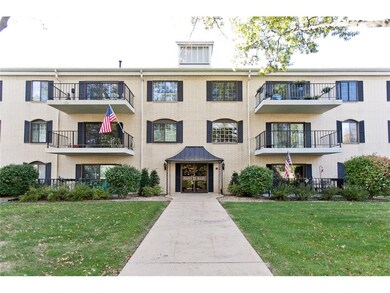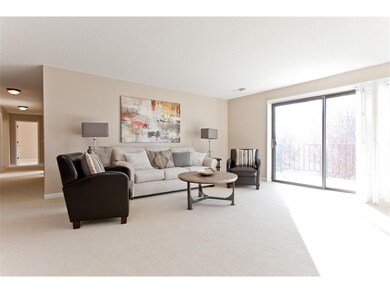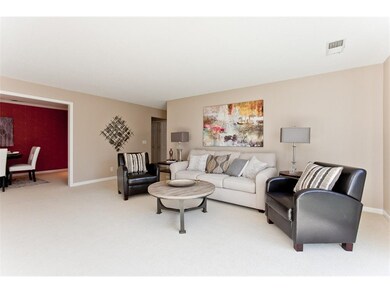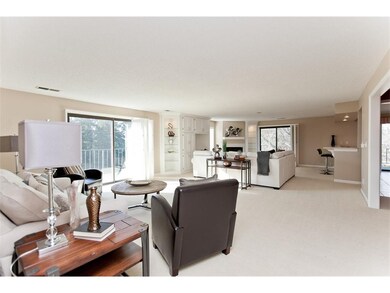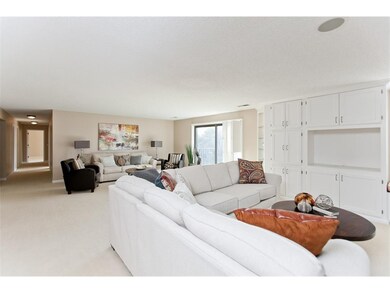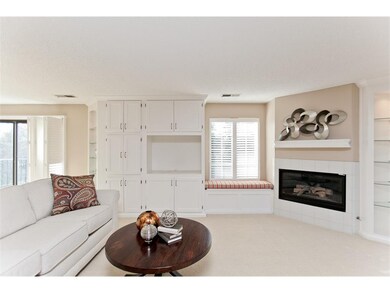
100 Thompson Dr SE Unit 312 Cedar Rapids, IA 52403
Highlights
- Senior Community
- Ranch Style House
- Cul-De-Sac
- Gated Community
- Formal Dining Room
- Intercom
About This Home
As of May 2023Don't miss this beautifully cared for 3 bed/ 2 bath, 3rd floor condo unit with nearly 2500 square feet! Conveniently located in desirable Southeast neighborhood, this maintenance free corner unit boasts an open and airy floor plan. The light and bright kitchen features plenty of storage, breakfast bar & dining space off the kitchen. Massive family room showcases custom built ins and gas fireplace. Two balconies allow for lots of natural light. Master suite with walk-in closet and master bath featuring a handicap accessible ceramic shower. Convenient in unit laundry. Two indoor parking spaces in the heated garage.
Property Details
Home Type
- Condominium
Est. Annual Taxes
- $3,791
Year Built
- 1973
Lot Details
- Cul-De-Sac
- Irrigation
HOA Fees
- $411 Monthly HOA Fees
Home Design
- Ranch Style House
- Brick Exterior Construction
- Masonry
Interior Spaces
- 2,387 Sq Ft Home
- Gas Fireplace
- Family Room
- Living Room with Fireplace
- Formal Dining Room
- Intercom
Kitchen
- Breakfast Bar
- Range<<rangeHoodToken>>
- <<microwave>>
- Dishwasher
- Disposal
Bedrooms and Bathrooms
- 3 Main Level Bedrooms
- 2 Full Bathrooms
Laundry
- Laundry on main level
- Dryer
- Washer
Parking
- 2 Car Garage
- Heated Garage
- Garage Door Opener
Utilities
- Forced Air Cooling System
- Heating System Uses Gas
- Gas Water Heater
- Cable TV Available
Additional Features
- Handicap Accessible
- Patio
Community Details
Overview
- Senior Community
- Handicap Modified Features In Community
Amenities
- Community Storage Space
- Elevator
Pet Policy
- No Pets Allowed
Security
- Gated Community
Ownership History
Purchase Details
Home Financials for this Owner
Home Financials are based on the most recent Mortgage that was taken out on this home.Purchase Details
Purchase Details
Home Financials for this Owner
Home Financials are based on the most recent Mortgage that was taken out on this home.Similar Homes in the area
Home Values in the Area
Average Home Value in this Area
Purchase History
| Date | Type | Sale Price | Title Company |
|---|---|---|---|
| Warranty Deed | $195,000 | None Listed On Document | |
| Interfamily Deed Transfer | -- | None Available | |
| Quit Claim Deed | -- | Johnson Donald L | |
| Warranty Deed | $206,500 | None Available |
Mortgage History
| Date | Status | Loan Amount | Loan Type |
|---|---|---|---|
| Previous Owner | $1,341,000 | Construction | |
| Previous Owner | $184,500 | New Conventional |
Property History
| Date | Event | Price | Change | Sq Ft Price |
|---|---|---|---|---|
| 05/15/2023 05/15/23 | Sold | $195,000 | -7.1% | $82 / Sq Ft |
| 04/20/2023 04/20/23 | Pending | -- | -- | -- |
| 04/19/2023 04/19/23 | Price Changed | $209,900 | -10.6% | $88 / Sq Ft |
| 03/15/2023 03/15/23 | For Sale | $234,900 | +13.8% | $98 / Sq Ft |
| 03/06/2018 03/06/18 | Sold | $206,500 | -5.1% | $87 / Sq Ft |
| 01/25/2018 01/25/18 | Pending | -- | -- | -- |
| 01/19/2018 01/19/18 | For Sale | $217,500 | 0.0% | $91 / Sq Ft |
| 01/12/2018 01/12/18 | Pending | -- | -- | -- |
| 01/08/2018 01/08/18 | Price Changed | $217,500 | -3.3% | $91 / Sq Ft |
| 10/30/2017 10/30/17 | For Sale | $225,000 | -- | $94 / Sq Ft |
Tax History Compared to Growth
Tax History
| Year | Tax Paid | Tax Assessment Tax Assessment Total Assessment is a certain percentage of the fair market value that is determined by local assessors to be the total taxable value of land and additions on the property. | Land | Improvement |
|---|---|---|---|---|
| 2023 | $3,682 | $193,600 | $19,000 | $174,600 |
| 2022 | $3,614 | $186,800 | $19,000 | $167,800 |
| 2021 | $3,896 | $186,800 | $19,000 | $167,800 |
| 2020 | $3,896 | $188,500 | $14,000 | $174,500 |
| 2019 | $3,380 | $165,300 | $14,000 | $151,300 |
| 2018 | $3,650 | $165,300 | $14,000 | $151,300 |
| 2017 | $3,748 | $172,100 | $12,000 | $160,100 |
| 2016 | $3,494 | $164,400 | $12,000 | $152,400 |
| 2015 | $3,364 | $158,093 | $12,000 | $146,093 |
| 2014 | $3,364 | $158,093 | $12,000 | $146,093 |
| 2013 | $3,292 | $158,093 | $12,000 | $146,093 |
Agents Affiliated with this Home
-
Marian Flink

Seller's Agent in 2023
Marian Flink
SKOGMAN REALTY
(319) 350-3992
229 Total Sales
-
Travis Burke

Buyer's Agent in 2023
Travis Burke
Keller Williams Legacy Group
(319) 558-9514
26 Total Sales
-
Jenny Skogman

Seller's Agent in 2018
Jenny Skogman
SKOGMAN REALTY
(319) 440-1090
39 Total Sales
-
Mindi White

Buyer's Agent in 2018
Mindi White
SKOGMAN REALTY
41 Total Sales
Map
Source: Cedar Rapids Area Association of REALTORS®
MLS Number: 1709630
APN: 14143-27005-01029
- 100 Thompson Dr SE Unit 308
- 130 Thompson Dr SE Unit 320
- 130 Thompson Dr SE Unit 214
- 2135 1st Ave SE Unit 217
- 2135 1st Ave SE Unit 125
- 2135 1st Ave SE Unit 115
- 2131 1st Ave SE Unit 108
- 2131 1st Ave SE Unit 116
- 2222 1st Ave NE
- 2222 1st Ave NE Unit 603
- 2222 1st Ave NE Unit 107
- 2222 1st Ave NE Unit 305
- 2321 1st Ave SE
- 190 Cottage Grove Ave SE Unit 108
- 190 Cottage Grove Ave SE Unit 104
- 139 25th Street Dr SE
- 2518 1st Ave NE
- 2066 Linn Blvd SE
- 419 21st St NE
- 2607 B Ave NE
