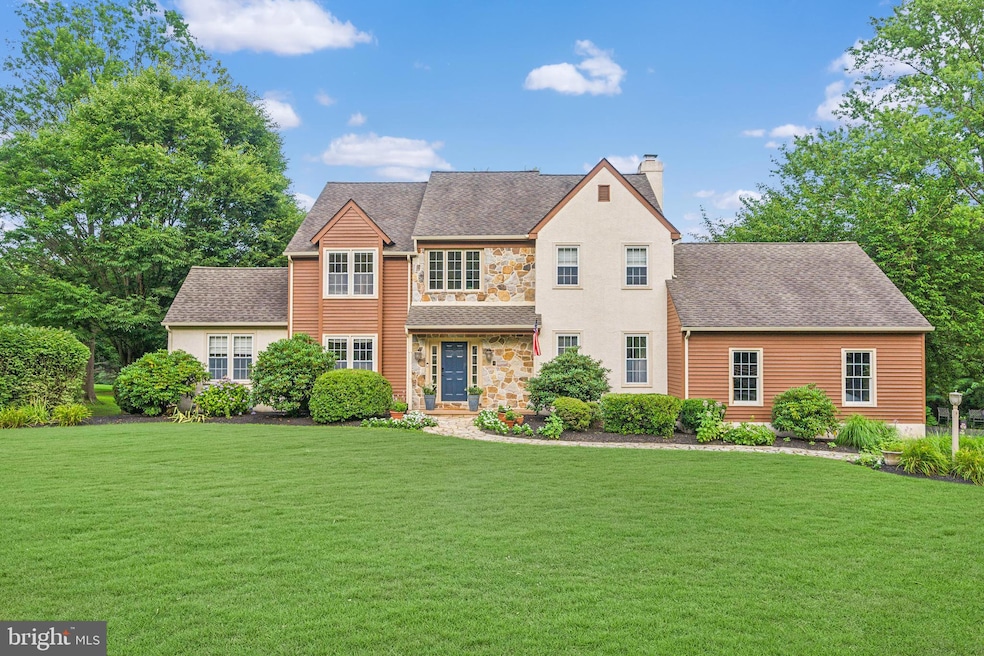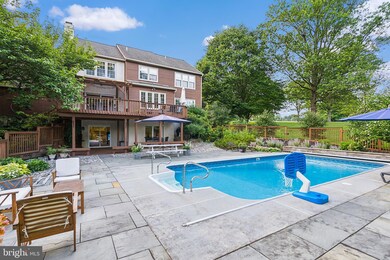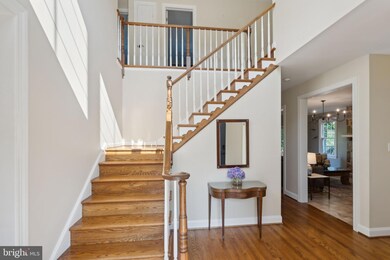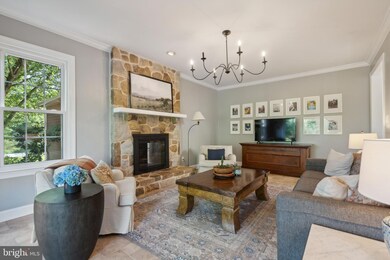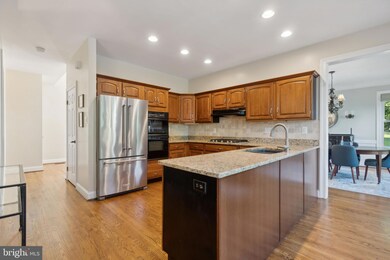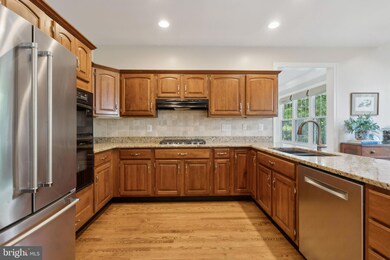
100 Timber Jump Ln Lincoln University, PA 19352
Highlights
- In Ground Pool
- Sauna
- Colonial Architecture
- Fred S Engle Middle School Rated A-
- Curved or Spiral Staircase
- Deck
About This Home
As of November 2024This spacious home, nestled on 2 serene acres in Southern Chester County, offers a generous layout with 4 bedrooms, 2 full bathrooms, and 2 half baths. The main floor features a large family room with a stone fireplace, leading to a beautifully updated eat-in kitchen with granite countertops, tiled backsplash, double sink, gas cooktop, stainless steel appliances, and cherry cabinetry. The formal dining room, adorned with crown molding and a gorgeous chair rail, flows seamlessly into the living room, while a cozy study with French doors sits just off the living room—ideal for a home office or extra sitting space. Upstairs, the master suite boasts a tray ceiling, walk-in closet, and a spa-like bathroom with granite double vanities, a jetted soaking tub, and a tiled walk-in shower, accompanied by three additional bedrooms and a full bathroom. The master bedroom also features a large walk-in attic, perfect for extra storage. The finished lower level provides even more space with two additional rooms that could be used for exercise, a movie room, or whatever suits your needs, along with a wet bar, sauna, half bath, and direct access to the pool area. Outdoors, the property truly shines with rolling lawns, lush gardens, an expansive raised deck, and an in-ground pool with a stone patio—perfect for hosting summer gatherings. A brand new septic system was installed in 2021, and the two-car garage is equipped with an EV hookup for electric vehicles. A charming stone fire pit completes this peaceful retreat, ideal for cozy evening gatherings!
Last Agent to Sell the Property
Realty One Group Restore License #RS-0017243 Listed on: 10/11/2024

Home Details
Home Type
- Single Family
Est. Annual Taxes
- $8,521
Year Built
- Built in 1990
Lot Details
- 2 Acre Lot
- Partially Fenced Property
- Extensive Hardscape
- Property is in excellent condition
Parking
- 2 Car Attached Garage
- 5 Driveway Spaces
- Electric Vehicle Home Charger
- Side Facing Garage
- Garage Door Opener
Home Design
- Colonial Architecture
- Permanent Foundation
- Frame Construction
- Shingle Roof
Interior Spaces
- Property has 2 Levels
- Wet Bar
- Curved or Spiral Staircase
- Chair Railings
- Crown Molding
- Wainscoting
- Tray Ceiling
- Cathedral Ceiling
- Ceiling Fan
- Recessed Lighting
- Wood Burning Stove
- Wood Burning Fireplace
- Family Room Off Kitchen
- Living Room
- Formal Dining Room
- Den
- Recreation Room
- Sauna
- Solid Hardwood Flooring
- Laundry on main level
- Attic
- Finished Basement
Kitchen
- Breakfast Area or Nook
- Eat-In Kitchen
- Cooktop
- Dishwasher
- Upgraded Countertops
Bedrooms and Bathrooms
- 4 Bedrooms
- En-Suite Primary Bedroom
- Walk-In Closet
- Hydromassage or Jetted Bathtub
Pool
- In Ground Pool
- Vinyl Pool
Outdoor Features
- Deck
- Patio
- Shed
Utilities
- Forced Air Heating and Cooling System
- Heating System Powered By Owned Propane
- 200+ Amp Service
- Well
- Propane Water Heater
- Water Conditioner is Owned
- On Site Septic
Community Details
- No Home Owners Association
- Hunters Crossing Subdivision
Listing and Financial Details
- Tax Lot 0026.1100
- Assessor Parcel Number 72-04 -0026.1100
Ownership History
Purchase Details
Home Financials for this Owner
Home Financials are based on the most recent Mortgage that was taken out on this home.Purchase Details
Home Financials for this Owner
Home Financials are based on the most recent Mortgage that was taken out on this home.Purchase Details
Home Financials for this Owner
Home Financials are based on the most recent Mortgage that was taken out on this home.Purchase Details
Home Financials for this Owner
Home Financials are based on the most recent Mortgage that was taken out on this home.Similar Homes in Lincoln University, PA
Home Values in the Area
Average Home Value in this Area
Purchase History
| Date | Type | Sale Price | Title Company |
|---|---|---|---|
| Deed | $650,000 | None Listed On Document | |
| Deed | $650,000 | None Listed On Document | |
| Interfamily Deed Transfer | $350,000 | None Available | |
| Deed | $410,000 | None Available | |
| Deed | $240,000 | -- |
Mortgage History
| Date | Status | Loan Amount | Loan Type |
|---|---|---|---|
| Open | $520,000 | New Conventional | |
| Closed | $520,000 | New Conventional | |
| Previous Owner | $245,000 | New Conventional | |
| Previous Owner | $106,000 | Credit Line Revolving | |
| Previous Owner | $192,000 | No Value Available |
Property History
| Date | Event | Price | Change | Sq Ft Price |
|---|---|---|---|---|
| 11/22/2024 11/22/24 | Sold | $650,000 | 0.0% | $201 / Sq Ft |
| 10/11/2024 10/11/24 | For Sale | $650,000 | +58.5% | $201 / Sq Ft |
| 02/19/2015 02/19/15 | Sold | $410,000 | -6.8% | $147 / Sq Ft |
| 12/30/2014 12/30/14 | Pending | -- | -- | -- |
| 11/19/2014 11/19/14 | For Sale | $439,900 | -- | $158 / Sq Ft |
Tax History Compared to Growth
Tax History
| Year | Tax Paid | Tax Assessment Tax Assessment Total Assessment is a certain percentage of the fair market value that is determined by local assessors to be the total taxable value of land and additions on the property. | Land | Improvement |
|---|---|---|---|---|
| 2024 | $8,521 | $202,910 | $47,420 | $155,490 |
| 2023 | $8,349 | $202,910 | $47,420 | $155,490 |
| 2022 | $8,231 | $202,910 | $47,420 | $155,490 |
| 2021 | $8,067 | $202,910 | $47,420 | $155,490 |
| 2020 | $7,807 | $202,910 | $47,420 | $155,490 |
| 2019 | $7,620 | $202,910 | $47,420 | $155,490 |
| 2018 | $7,433 | $202,910 | $47,420 | $155,490 |
| 2017 | $7,285 | $202,910 | $47,420 | $155,490 |
| 2016 | $5,776 | $202,910 | $47,420 | $155,490 |
| 2015 | $5,776 | $202,910 | $47,420 | $155,490 |
| 2014 | $5,776 | $202,910 | $47,420 | $155,490 |
Agents Affiliated with this Home
-
Dan Sweeney

Seller's Agent in 2024
Dan Sweeney
Realty One Group Restore
(302) 463-6548
118 Total Sales
-
Amy Dettore

Buyer's Agent in 2024
Amy Dettore
RE/MAX
(610) 368-0415
40 Total Sales
-
Jan Patrick

Seller's Agent in 2015
Jan Patrick
Compass
(302) 757-4010
265 Total Sales
Map
Source: Bright MLS
MLS Number: PACT2073642
APN: 72-004-0026.1100
- 107 Sycamore Knoll Ln
- 124 Den Rd
- 507 Strickersville Rd
- 7 Benjamin Run
- 123 Great Oak Dr
- 320 Baker Dr
- 1118 Thunder Hill Rd
- 510 Wheatland Ct
- 524 Chesterville Rd
- 125 Cromwell Dr
- 406 Bobs Ln
- 507 Chesterville Rd
- 128 Westview Dr
- 217 Owenwood Dr
- 227 Parsons Rd
- 548 Training Center Dr
- 106 Partridge Way
- 75 Good Hope Rd
- 501 Elbow Ln
- 1231 State Rd
