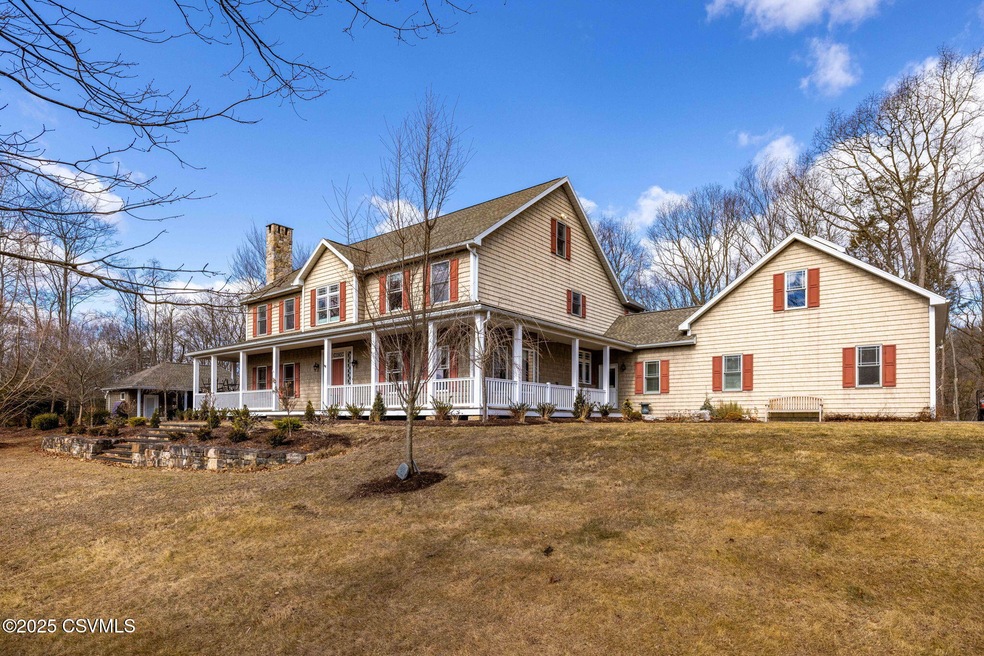
100 Toby Run Rd Danville, PA 17821
Highlights
- In Ground Pool
- 42.16 Acre Lot
- Recreation Room
- Danville Area Middle School Rated A-
- Deck
- Wood Flooring
About This Home
As of March 2025Amazing 5BR home on 40+ A with in-ground pool, pool house, outdoor FP & kitchen with sport court. Finished LL w/ wine room, gym & rec. room.
Last Agent to Sell the Property
NON-MEMBER
NON-MEMBER Listed on: 03/31/2025
Home Details
Home Type
- Single Family
Est. Annual Taxes
- $11,985
Year Built
- Built in 2004
Lot Details
- 42.16 Acre Lot
- Property is zoned Ag/Forest
Home Design
- Frame Construction
- Shingle Roof
- Vinyl Construction Material
Interior Spaces
- 6,096 Sq Ft Home
- 2-Story Property
- Fireplace
- Insulated Windows
- Entrance Foyer
- Family Room
- Living Room
- Breakfast Room
- Dining Room
- Home Office
- Recreation Room
- Sun or Florida Room
- Wood Flooring
- Property Views
Kitchen
- <<microwave>>
- Dishwasher
Bedrooms and Bathrooms
- 5 Bedrooms
- Primary bedroom located on second floor
- Walk-In Closet
Laundry
- Laundry Room
- Dryer
- Washer
Basement
- Heated Basement
- Basement Fills Entire Space Under The House
- Interior and Exterior Basement Entry
Parking
- 3 Car Attached Garage
- Garage Door Opener
Outdoor Features
- In Ground Pool
- Deck
- Patio
- Porch
Utilities
- Central Air
- Heating System Uses Oil
- Hot Water Heating System
- Well
- Water Softener
- Cable TV Available
Listing and Financial Details
- Assessor Parcel Number 6-36-11.3, 6-36-89
Ownership History
Purchase Details
Home Financials for this Owner
Home Financials are based on the most recent Mortgage that was taken out on this home.Purchase Details
Similar Home in Danville, PA
Home Values in the Area
Average Home Value in this Area
Purchase History
| Date | Type | Sale Price | Title Company |
|---|---|---|---|
| Deed | $1,999,980 | None Listed On Document | |
| Deed | $1,999,980 | None Listed On Document | |
| Deed | $665,000 | None Available |
Mortgage History
| Date | Status | Loan Amount | Loan Type |
|---|---|---|---|
| Open | $1,499,850 | New Conventional | |
| Closed | $1,499,850 | New Conventional |
Property History
| Date | Event | Price | Change | Sq Ft Price |
|---|---|---|---|---|
| 03/31/2025 03/31/25 | Sold | $1,999,980 | 0.0% | $328 / Sq Ft |
| 03/31/2025 03/31/25 | For Sale | $1,999,980 | -- | $328 / Sq Ft |
| 02/21/2025 02/21/25 | Pending | -- | -- | -- |
Tax History Compared to Growth
Tax History
| Year | Tax Paid | Tax Assessment Tax Assessment Total Assessment is a certain percentage of the fair market value that is determined by local assessors to be the total taxable value of land and additions on the property. | Land | Improvement |
|---|---|---|---|---|
| 2025 | $10,716 | $583,400 | $62,900 | $520,500 |
| 2024 | $10,377 | $583,400 | $62,900 | $520,500 |
| 2023 | $10,381 | $583,400 | $62,900 | $520,500 |
| 2022 | $10,089 | $583,400 | $62,900 | $520,500 |
| 2021 | $9,865 | $583,400 | $62,900 | $520,500 |
| 2020 | $9,782 | $583,400 | $62,900 | $520,500 |
| 2019 | $9,498 | $583,400 | $62,900 | $520,500 |
| 2018 | $9,276 | $583,400 | $62,900 | $520,500 |
| 2017 | $9,290 | $583,400 | $62,900 | $520,500 |
| 2016 | $8,609 | $543,400 | $62,900 | $480,500 |
| 2015 | $3,005 | $543,400 | $62,900 | $480,500 |
| 2014 | -- | $543,400 | $62,900 | $480,500 |
Agents Affiliated with this Home
-
N
Seller's Agent in 2025
NON-MEMBER
NON-MEMBER
-
Monica Root
M
Buyer's Agent in 2025
Monica Root
VILLAGER REALTY, INC. - DANVILLE
(570) 490-4606
8 in this area
30 Total Sales
Map
Source: Central Susquehanna Valley Board of REALTORS® MLS
MLS Number: 20-99856
APN: 6-36-113
