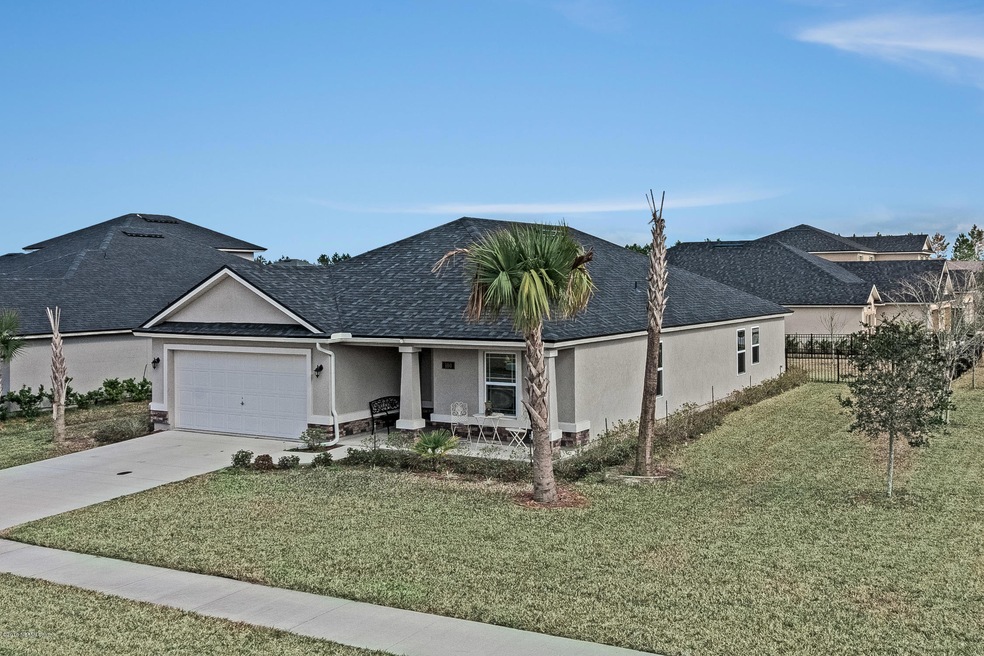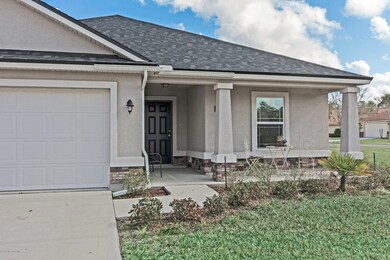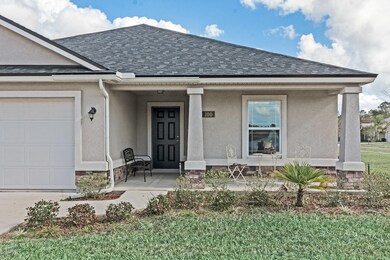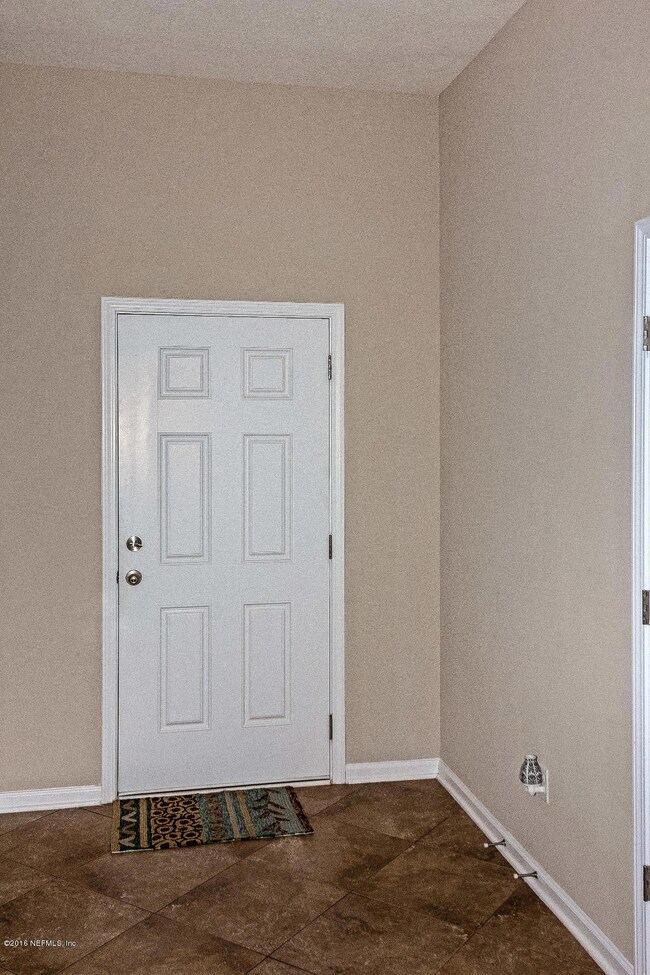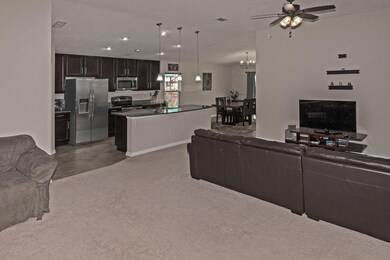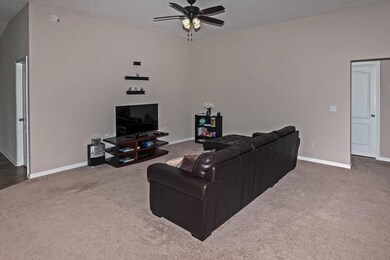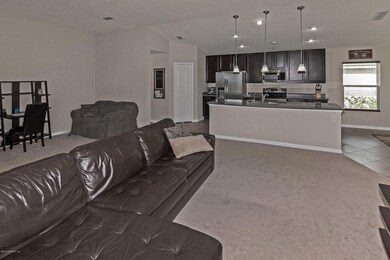
100 Toscana Ln Saint Augustine, FL 32092
Highlights
- Fitness Center
- Clubhouse
- Traditional Architecture
- Mill Creek Academy Rated A
- Vaulted Ceiling
- Corner Lot
About This Home
As of September 2016Huge 4/2 with three-way split floorplan has all the amenities! Vaulted knockdown ceilings, 18” diagonal tile in entry foyer, dining room, kitchen, laundry room and bathrooms, security system plus 2” faux wood cherry blinds throughout. Kitchen features dark cherry wood cabinets with 42” uppers, granite countertops, stainless appliances, glass top stove, built-in microwave, food prep island and walk-in pantry. Master suite offers huge walk-in closet, master bath with separate shower, corner garden tub and dual vanities with cherry wood cabinets and Corian counters. Full stucco exterior has 2-car garage, full landscaping and is situated on large corner lot with lake views. Enjoy the amazing community center with clubhouse, pool with waterside tower, lap pool, playground, party pavil pavil
Last Agent to Sell the Property
DORI MACKOUL DEKLE
WATSON REALTY CORP Listed on: 08/01/2016
Last Buyer's Agent
Tonya Hubbs
WATSON REALTY CORP
Home Details
Home Type
- Single Family
Est. Annual Taxes
- $5,314
Year Built
- Built in 2013
Lot Details
- Wrought Iron Fence
- Back Yard Fenced
- Corner Lot
- Front and Back Yard Sprinklers
- Zoning described as PUD
HOA Fees
- $4 Monthly HOA Fees
Parking
- 2 Car Attached Garage
Home Design
- Traditional Architecture
- Wood Frame Construction
- Shingle Roof
- Stucco
Interior Spaces
- 1,794 Sq Ft Home
- 1-Story Property
- Vaulted Ceiling
- Entrance Foyer
- Washer and Electric Dryer Hookup
Kitchen
- Eat-In Kitchen
- Breakfast Bar
- Electric Range
- Microwave
- Ice Maker
- Dishwasher
- Kitchen Island
- Disposal
Flooring
- Carpet
- Tile
Bedrooms and Bathrooms
- 4 Bedrooms
- Split Bedroom Floorplan
- Walk-In Closet
- In-Law or Guest Suite
- 2 Full Bathrooms
- Bathtub With Separate Shower Stall
Home Security
- Security System Owned
- Fire and Smoke Detector
Outdoor Features
- Patio
- Front Porch
Schools
- Pacetti Bay Middle School
- Allen D. Nease High School
Utilities
- Central Heating and Cooling System
- Heat Pump System
- Electric Water Heater
Additional Features
- Accessible Common Area
- Energy-Efficient Windows
Listing and Financial Details
- Assessor Parcel Number 0286870320
Community Details
Overview
- Association fees include pest control
- Murabella HOA, Phone Number (904) 592-4090
- Murabella Subdivision
- On-Site Maintenance
Amenities
- Clubhouse
Recreation
- Tennis Courts
- Community Basketball Court
- Community Playground
- Fitness Center
- Children's Pool
- Jogging Path
Ownership History
Purchase Details
Home Financials for this Owner
Home Financials are based on the most recent Mortgage that was taken out on this home.Similar Homes in the area
Home Values in the Area
Average Home Value in this Area
Purchase History
| Date | Type | Sale Price | Title Company |
|---|---|---|---|
| Warranty Deed | $1,214,900 | Watson Title Services Of Nor |
Mortgage History
| Date | Status | Loan Amount | Loan Type |
|---|---|---|---|
| Open | $213,462 | VA | |
| Closed | $224,627 | VA |
Property History
| Date | Event | Price | Change | Sq Ft Price |
|---|---|---|---|---|
| 07/23/2025 07/23/25 | For Sale | $400,000 | 0.0% | $223 / Sq Ft |
| 07/16/2025 07/16/25 | Pending | -- | -- | -- |
| 06/06/2025 06/06/25 | For Sale | $400,000 | +81.9% | $223 / Sq Ft |
| 12/17/2023 12/17/23 | Off Market | $219,900 | -- | -- |
| 12/17/2023 12/17/23 | Off Market | $199,925 | -- | -- |
| 09/01/2016 09/01/16 | Sold | $219,900 | -8.3% | $123 / Sq Ft |
| 08/01/2016 08/01/16 | For Sale | $239,900 | +20.0% | $134 / Sq Ft |
| 07/19/2016 07/19/16 | Pending | -- | -- | -- |
| 09/30/2013 09/30/13 | Sold | $199,925 | +1.5% | $111 / Sq Ft |
| 05/20/2013 05/20/13 | Pending | -- | -- | -- |
| 04/24/2013 04/24/13 | For Sale | $196,990 | -- | $110 / Sq Ft |
Tax History Compared to Growth
Tax History
| Year | Tax Paid | Tax Assessment Tax Assessment Total Assessment is a certain percentage of the fair market value that is determined by local assessors to be the total taxable value of land and additions on the property. | Land | Improvement |
|---|---|---|---|---|
| 2025 | $5,314 | $219,010 | -- | -- |
| 2024 | $5,314 | $212,838 | -- | -- |
| 2023 | $5,314 | $206,639 | $0 | $0 |
| 2022 | $5,156 | $200,620 | $0 | $0 |
| 2021 | $5,135 | $194,777 | $0 | $0 |
| 2020 | $5,036 | $192,088 | $0 | $0 |
| 2019 | $5,071 | $187,769 | $0 | $0 |
| 2018 | $5,040 | $184,268 | $0 | $0 |
| 2017 | $5,044 | $181,507 | $45,000 | $136,507 |
| 2016 | $4,555 | $174,706 | $0 | $0 |
| 2015 | $4,629 | $155,218 | $0 | $0 |
| 2014 | $4,514 | $148,265 | $0 | $0 |
Agents Affiliated with this Home
-
NANCY BETTERMAN
N
Seller's Agent in 2025
NANCY BETTERMAN
WATSON REALTY CORP
(407) 234-8723
1 Total Sale
-
D
Seller's Agent in 2016
DORI MACKOUL DEKLE
WATSON REALTY CORP
-
T
Buyer's Agent in 2016
Tonya Hubbs
WATSON REALTY CORP
-
C
Seller's Agent in 2013
Charlie Rogers, Jr
D R HORTON REALTY INC
-
Vincent Fattizzi

Buyer's Agent in 2013
Vincent Fattizzi
COLDWELL BANKER PREMIER PROPERTIES
(904) 635-1086
64 Total Sales
Map
Source: realMLS (Northeast Florida Multiple Listing Service)
MLS Number: 812071
APN: 028687-0320
- 417 Palazzo Cir
- 128 Toscana Ln
- 244 Palazzo Cir
- 157 Toscana Ln
- 281 Palazzo Cir
- 321 Palazzo Cir
- 1140 Nochaway Dr
- 2269 Cascadia Ct
- 401 Bostwick Cir
- 1861 S Cappero Dr
- 232 Porta Rosa Cir
- 1101 Chokee Place
- 2309 Valdavia St
- 2148 S Sorrento Hills Rd
- 1913 Amalfi Ct
- 1434 Riva Del Garda Way
- 2144 S Sorrento Hills Rd
- 205 Porta Rosa Cir
- 891 Wynfield Cir
- 203 Buck Run Way
