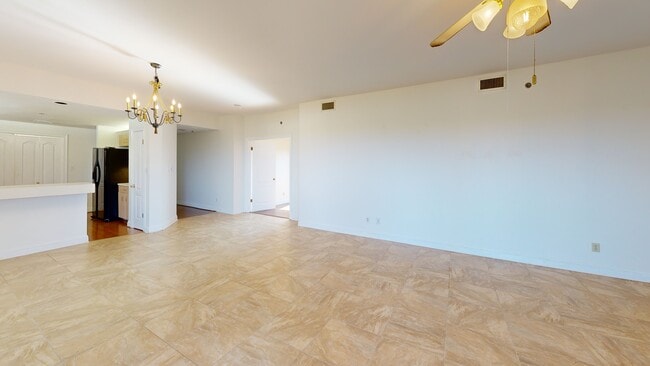
100 Tower Dr Unit 704 Daphne, AL 36526
Lake Forest NeighborhoodEstimated payment $2,497/month
Highlights
- Fitness Center
- Bay View
- Clubhouse
- W. J. Carroll Intermediate School Rated A-
- Gated Community
- Wood Flooring
About This Home
PRICE REDUCED - SELLER MOTIVATED TO SELL - Stunning 2BD/2BA Condo with Panoramic Views in Loma Alta Towers Enjoy breathtaking, panoramic views of Mobile Bay and the city skyline from this beautifully updated 7th-floor condo in the desirable, gated community of Loma Alta Towers. This spacious 2-bedroom, 2-bath unit offers 1,553 square feet of low-maintenance living with an open floorplan and stylish new tile flooring in the living and dining areas. Relax and unwind on two private balconies, each accessible through hurricane-rated, heavy-duty sliding glass doors, offering sweeping vistas of the surrounding landscape. Residents of Loma Alta Towers enjoy an array of upscale amenities, including: Secure gated entrance Swimming pool Tennis and racquetball courts Exercise room Clubhouse Assigned parking in the attached garage. The monthly HOA fee covers full access to all community amenities, as well as water, sewer, trash services, and common area maintenance and insurance. Experience the perfect blend of comfort, security, and scenic beauty in this exceptional condo. The complex is conveniently located to interstate, shopping, dining and medical facilities. Schedule your private showing today! Buyer to verify all information during due diligence.
Listing Agent
Elite RE Solutions, LLC Gulf C Brokerage Phone: 334-233-5504 Listed on: 06/10/2025
Property Details
Home Type
- Multi-Family
Est. Annual Taxes
- $1,393
Year Built
- Built in 1988
Lot Details
- West Facing Home
- Fenced
- Landscaped
HOA Fees
- $650 Monthly HOA Fees
Home Design
- Entry on the 7th floor
- Slab Foundation
- Steel Frame
- Built-Up Roof
- Stucco
Interior Spaces
- 1,553 Sq Ft Home
- 1-Story Property
- Ceiling Fan
- Bay Views
Kitchen
- Electric Range
- Microwave
- Dishwasher
Flooring
- Wood
- Carpet
- Tile
Bedrooms and Bathrooms
- 2 Bedrooms
- Walk-In Closet
- 2 Full Bathrooms
- Dual Vanity Sinks in Primary Bathroom
- Soaking Tub
- Separate Shower
Home Security
- Fire and Smoke Detector
- Fire Sprinkler System
- Termite Clearance
Parking
- 1 Parking Space
- Covered Parking
- Assigned Parking
Schools
- Daphne Elementary School
- Daphne Middle School
- Daphne High School
Utilities
- Central Heating and Cooling System
Listing and Financial Details
- Assessor Parcel Number 4303060003003.000.937
Community Details
Overview
- Association fees include management, common area insurance, ground maintenance, pest control, recreational facilities, taxes-common area, trash, water/sewer, clubhouse, pool
- 48 Units
Amenities
- Community Barbecue Grill
- Clubhouse
- Lobby
Recreation
- Tennis Courts
- Fitness Center
- Community Pool
Pet Policy
- Limit on the number of pets
Security
- Resident Manager or Management On Site
- Fenced around community
- Gated Community
Map
Home Values in the Area
Average Home Value in this Area
Property History
| Date | Event | Price | List to Sale | Price per Sq Ft |
|---|---|---|---|---|
| 09/26/2025 09/26/25 | Price Changed | $330,000 | -5.7% | $212 / Sq Ft |
| 06/10/2025 06/10/25 | For Sale | $350,000 | -- | $225 / Sq Ft |
About the Listing Agent

Qualifying Broker | Listing & Selling Specialist | Baldwin & Mobile Counties
Sherry Roberts is a highly professional and knowledgeable Qualifying Broker serving Baldwin and Mobile counties, widely recognized for her exceptional customer service, strategic negotiation skills, and dedication to client success. With over a decade of real estate experience, Sherry is committed to making every transaction smooth, successful, and stress-free.
Since beginning her real estate career in
Sherry's Other Listings
Source: Baldwin REALTORS®
MLS Number: 380514
- 100 Tower Dr Unit 203
- 100 Tower Dr Unit 2C
- 100 Tower Dr Unit 703
- 7 Parma Dr
- 200 Parma Dr Unit 3
- 512 Lake Forest Blvd Unit 125G
- 512 Lake Forest Blvd Unit 124F
- 110 5th St Unit A203
- 600 Cheshire Ln Unit 10
- 145 Country Club Dr
- 125 Eagle Dr
- 500 Grant St Unit 101-A
- 500 Grant St Unit A201
- 500 Grant St Unit 115D
- 500 Grant St Unit 108
- 119 Lake Forest Blvd
- 1000 D'Olive Springs Dr Unit E-1
- 1000 D'Olive Springs Dr
- 7001 Wedgewood Ct
- 28374 N Main St
- 100 Tower Dr Unit 1D
- 200 Parma Dr Unit D5
- 200 Parma Dr Unit 1
- 200 Parma Dr Unit 5
- 500 Grant St Unit D 114
- 500 Grant St Unit A 104
- 500 Grant St Unit 207B
- 52 Lake Shore Dr
- 29150 Lake Forest Blvd
- 102 Myrna Cir
- 550 Jackson St
- 11207 Elemis Dr
- 31 Lake Shore Dr
- 101 Brentwood Dr
- 28520 2nd St Unit 1107
- 28520 2nd St Unit 1106
- 133 Lake Front Dr
- 1011 Sea Cliff Dr N
- 2069 Sea Cliff Dr N Unit 2069
- 2036 Seacliff Dr N





