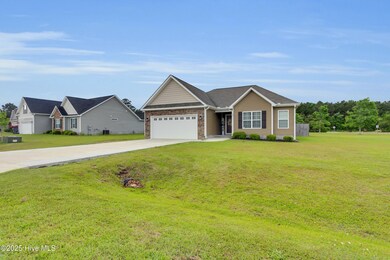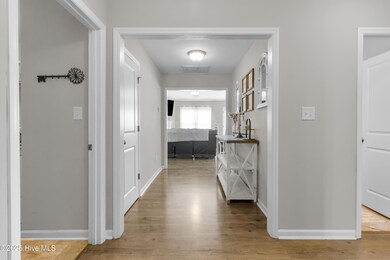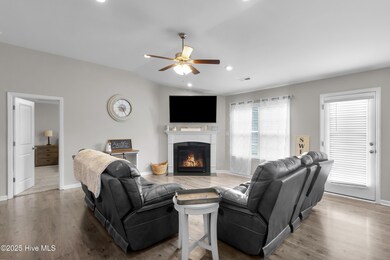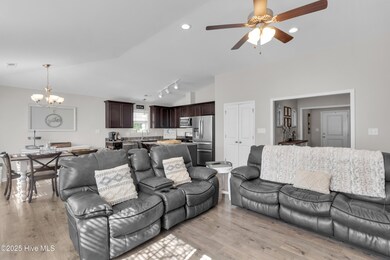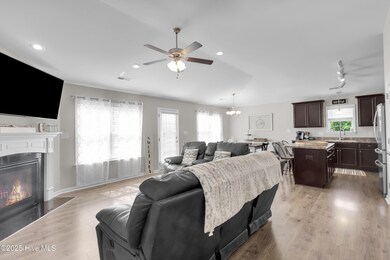
100 Trellis Ln Vanceboro, NC 28586
Highlights
- 1 Fireplace
- Patio
- Combination Dining and Living Room
- Fenced Yard
- Kitchen Island
- Ceiling Fan
About This Home
As of June 2025Welcome to this beautiful 3-bedroom, 2-bathroom home built by Bill Clark Homes, located in the desirable Swift Creek Plantation community. Step inside to find a spacious living room with vaulted ceilings, seamlessly flowing into an open-concept dining area and kitchen, complete with Whirlpool appliances and a natural gas oven. The primary suite offers a private retreat featuring dual vanities, a tub, and a separate shower. Two additional bedrooms share a full-sized bathroom, perfect for guests or family. Enjoy outdoor living on the back patio overlooking a fully fenced backyard--ideal for entertaining or relaxing around the firepit.
Last Agent to Sell the Property
Realty ONE Group East License #312329 Listed on: 05/06/2025

Home Details
Home Type
- Single Family
Est. Annual Taxes
- $1,100
Year Built
- Built in 2019
Lot Details
- 0.42 Acre Lot
- Fenced Yard
- Wood Fence
HOA Fees
- $21 Monthly HOA Fees
Home Design
- Slab Foundation
- Wood Frame Construction
- Shingle Roof
- Vinyl Siding
- Stick Built Home
- Stone Veneer
Interior Spaces
- 1,551 Sq Ft Home
- 1-Story Property
- Ceiling Fan
- 1 Fireplace
- Blinds
- Combination Dining and Living Room
Kitchen
- Dishwasher
- Kitchen Island
Bedrooms and Bathrooms
- 3 Bedrooms
- 2 Full Bathrooms
Laundry
- Dryer
- Washer
Parking
- 2 Car Attached Garage
- Front Facing Garage
- Driveway
Schools
- Vanceboro Farm Life Elementary School
- West Craven Middle School
- West Craven High School
Utilities
- Heating System Uses Natural Gas
- Natural Gas Connected
Additional Features
- Energy-Efficient HVAC
- Patio
Community Details
- Management Services Association, Phone Number (252) 637-5600
- Swift Creek Plantation Subdivision
- Maintained Community
Listing and Financial Details
- Tax Lot 125
- Assessor Parcel Number 1-046-1 -125
Ownership History
Purchase Details
Home Financials for this Owner
Home Financials are based on the most recent Mortgage that was taken out on this home.Purchase Details
Home Financials for this Owner
Home Financials are based on the most recent Mortgage that was taken out on this home.Purchase Details
Similar Homes in Vanceboro, NC
Home Values in the Area
Average Home Value in this Area
Purchase History
| Date | Type | Sale Price | Title Company |
|---|---|---|---|
| Warranty Deed | $280,000 | None Listed On Document | |
| Deed | $173,000 | -- | |
| Warranty Deed | $78,000 | None Available |
Mortgage History
| Date | Status | Loan Amount | Loan Type |
|---|---|---|---|
| Open | $100,000 | New Conventional | |
| Previous Owner | $33,204 | New Conventional | |
| Previous Owner | $176,617 | New Conventional |
Property History
| Date | Event | Price | Change | Sq Ft Price |
|---|---|---|---|---|
| 06/06/2025 06/06/25 | Sold | $280,000 | 0.0% | $181 / Sq Ft |
| 05/08/2025 05/08/25 | Pending | -- | -- | -- |
| 05/06/2025 05/06/25 | For Sale | $280,000 | +61.9% | $181 / Sq Ft |
| 09/17/2019 09/17/19 | Sold | $172,900 | 0.0% | $112 / Sq Ft |
| 07/30/2019 07/30/19 | Pending | -- | -- | -- |
| 07/30/2019 07/30/19 | For Sale | $172,900 | -- | $112 / Sq Ft |
Tax History Compared to Growth
Tax History
| Year | Tax Paid | Tax Assessment Tax Assessment Total Assessment is a certain percentage of the fair market value that is determined by local assessors to be the total taxable value of land and additions on the property. | Land | Improvement |
|---|---|---|---|---|
| 2024 | $1,100 | $221,210 | $36,000 | $185,210 |
| 2023 | $1,088 | $221,210 | $36,000 | $185,210 |
| 2022 | $1,019 | $163,970 | $34,200 | $129,770 |
| 2021 | $1,019 | $163,970 | $34,200 | $129,770 |
| 2020 | $1,005 | $163,970 | $34,200 | $129,770 |
| 2019 | $197 | $34,200 | $34,200 | $0 |
| 2018 | $194 | $34,200 | $34,200 | $0 |
| 2017 | $194 | $34,200 | $34,200 | $0 |
| 2016 | $194 | $3,500 | $3,500 | $0 |
| 2015 | $17 | $3,500 | $3,500 | $0 |
| 2014 | -- | $3,500 | $3,500 | $0 |
Agents Affiliated with this Home
-
Lesley Clayton

Seller's Agent in 2025
Lesley Clayton
Realty ONE Group East
(252) 675-1217
2 in this area
55 Total Sales
-
Russell Ipock
R
Buyer's Agent in 2025
Russell Ipock
JRS Realty, LLC
(252) 402-5060
26 in this area
64 Total Sales
-
Craig Emmerich

Seller's Agent in 2019
Craig Emmerich
Keller Williams Realty
(252) 514-6236
38 Total Sales
Map
Source: Hive MLS
MLS Number: 100505706
APN: 1-046-1-125

