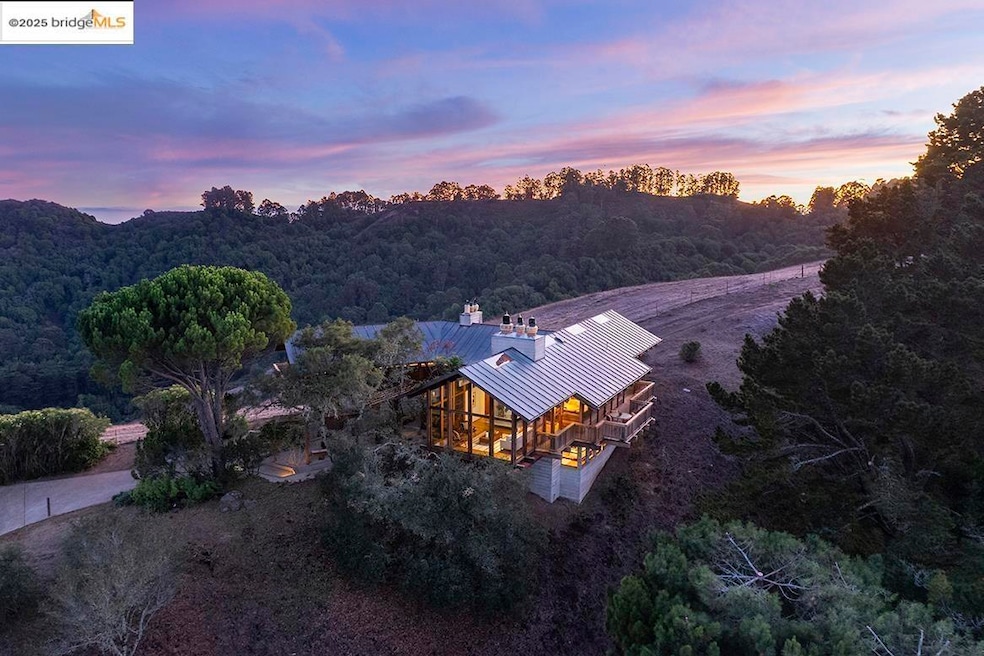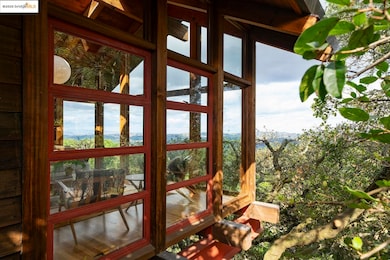100 Tres Mesas Orinda, CA 94563
Orinda Village NeighborhoodEstimated payment $18,833/month
Highlights
- Water Views
- Midcentury Modern Architecture
- Family Room with Fireplace
- Wagner Ranch Elementary School Rated A
- Secluded Lot
- Wood Flooring
About This Home
Inspired by the VanDamm house in Alfred Hitchcock’s North by Northwest, this architectural masterpiece offers jaw-dropping views and unparalleled seclusion and privacy within minutes of downtown Orinda and Berkeley and just steps to hiking trails. Designed and built by the owner for the owner this unique structure offers powerful angles, rugged materials, and a back to the earth vibe amidst a backdrop of nature in the masterful style of Frank Lloyd Wright. Massive beams meet at improbable angles, the living room and primary bedroom fully cantilever as if floating in space with floor to ceiling glass and views of Briones Reservoir, Mt Diablo, and EBMUD watershed. Hawks circle, turkeys gobble, and quail squabble in this magical retreat perched on its aerie at the top of the world. Featuring balconies off almost every room, 4 full bathrooms, large family room, quiet and gentle hydronic heating, separate built-in Subzero freezer and refrigerator, 60” gas range with 6 burners and 24” griddle, large garage and workshop space, almost all new lighting, new outlets/switches, gleaming oak floors, 22 new windows, 80 gallon Bradford White Heatpump water heater, and a new boiler.
Home Details
Home Type
- Single Family
Est. Annual Taxes
- $8,221
Year Built
- Built in 1982
Lot Details
- 10,019 Sq Ft Lot
- Secluded Lot
Parking
- 1 Car Attached Garage
- Workshop in Garage
- Garage Door Opener
Property Views
- Water
- Panoramic
- Mount Diablo
- Hills
- Valley
Home Design
- Midcentury Modern Architecture
- Concrete Foundation
- Metal Roof
- Wood Shingle Exterior
Interior Spaces
- Multi-Level Property
- Fireplace With Gas Starter
- Family Room with Fireplace
- 3 Fireplaces
Kitchen
- Double Oven
- Gas Range
- Dishwasher
- Trash Compactor
Flooring
- Wood
- Concrete
Bedrooms and Bathrooms
- 4 Bedrooms
- 4 Full Bathrooms
Laundry
- Dryer
- Washer
Farming
- Pasture
Utilities
- No Cooling
- Radiant Heating System
- Baseboard Heating
- Hot Water Heating System
- Electric Water Heater
- Water Softener
Community Details
- No Home Owners Association
- El Toyonal Subdivision
Listing and Financial Details
- Assessor Parcel Number 2651200038
Map
Home Values in the Area
Average Home Value in this Area
Tax History
| Year | Tax Paid | Tax Assessment Tax Assessment Total Assessment is a certain percentage of the fair market value that is determined by local assessors to be the total taxable value of land and additions on the property. | Land | Improvement |
|---|---|---|---|---|
| 2025 | $8,221 | $614,273 | $50,266 | $564,007 |
| 2024 | $7,723 | $602,230 | $49,281 | $552,949 |
| 2023 | $7,723 | $590,422 | $48,315 | $542,107 |
| 2022 | $7,343 | $578,846 | $47,368 | $531,478 |
| 2021 | $7,208 | $567,497 | $46,440 | $521,057 |
| 2019 | $7,143 | $550,666 | $45,063 | $505,603 |
| 2018 | $6,605 | $539,870 | $44,180 | $495,690 |
| 2017 | $6,423 | $529,285 | $43,314 | $485,971 |
| 2016 | $6,273 | $518,908 | $42,465 | $476,443 |
| 2015 | -- | $511,115 | $41,828 | $469,287 |
| 2014 | $6,180 | $501,104 | $41,009 | $460,095 |
Property History
| Date | Event | Price | List to Sale | Price per Sq Ft |
|---|---|---|---|---|
| 10/07/2025 10/07/25 | For Sale | $3,450,000 | -- | $1,100 / Sq Ft |
Purchase History
| Date | Type | Sale Price | Title Company |
|---|---|---|---|
| Interfamily Deed Transfer | -- | -- | |
| Gift Deed | -- | -- |
Source: bridgeMLS
MLS Number: 41114028
APN: 265-120-003-8
- 0 Camino Del Monte Unit 41105583
- 12 Vista Del Orinda
- 28 Vista Del Orinda
- 20 La Madronal
- 37 La Madronal
- 0 Vista Del Orinda Unit 41116249
- 221 El Toyonal
- 36 Vallecito Ln
- 0 Crescent Dr
- 0 Canon Dr Unit 225135758
- 26 Berkeley Ave
- 199 Canon Dr
- 221 Canon Dr
- 32 California Ave
- 33 Marston Rd
- 59 Hacienda Cir
- 5 Woodside Way
- 15 Manzanita Terrace
- 39 Mira Loma Rd
- 14 Vista Del Mar
- 236 Lomas Cantadas Unit In-Law
- 221 El Toyonal
- 240 Caldecott Ln Unit 209
- 99 Longridge Rd
- 7717 Claremont Ave Unit Main
- 180 Caldecott Ln Unit 314
- 616 Gravatt Dr
- 21 Bigleaf Rd
- 1 La Campana Rd Unit 1
- 365 Panoramic Way Unit 365
- 6285 Skyline Blvd
- 22 Gravatt Dr Unit ID1259146P
- 680 Hiller Dr
- 102 Overhill Rd
- 2 Panoramic Way Unit 302
- 2 Panoramic Way
- 3 El Gavilan Rd
- 2425 Prospect St
- 2430 Prospect St
- 56 Bates Blvd







