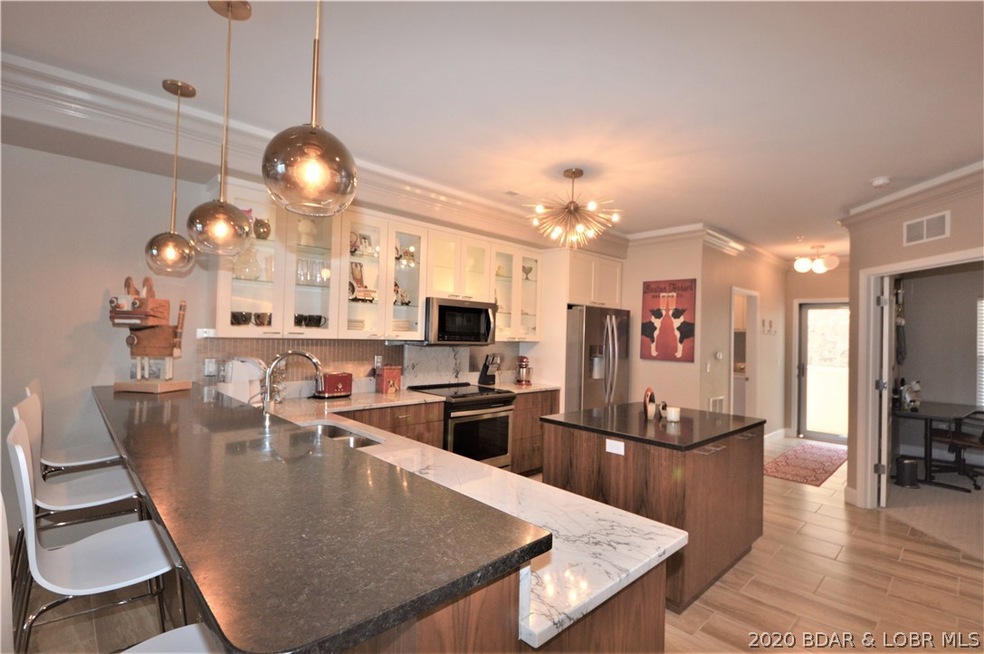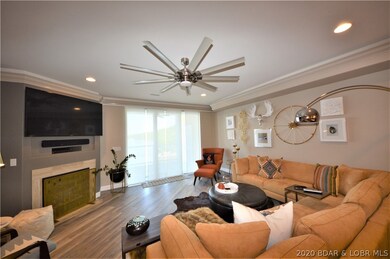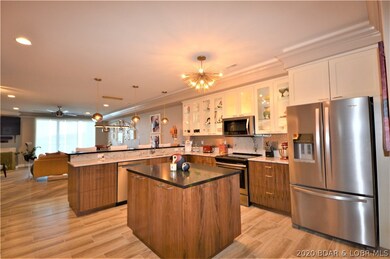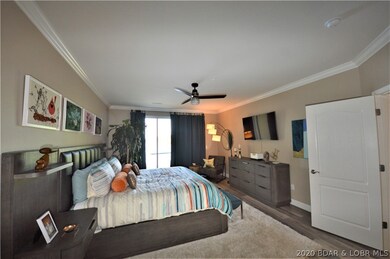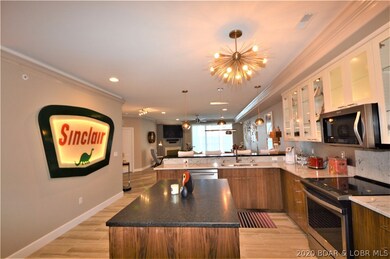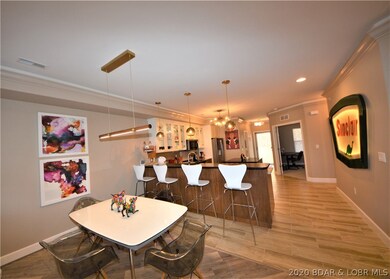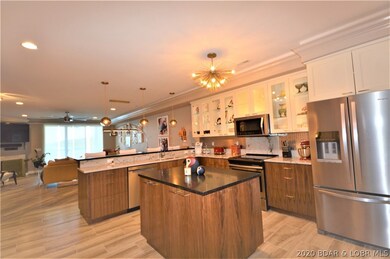
100 Trinity Pointe Dr Unit 2-L Camdenton, MO 65020
Highlights
- Lake Front
- Clubhouse
- Enclosed patio or porch
- Boat Dock
- Community Pool
- Walk-In Closet
About This Home
As of August 2022Beautifully designed with modern touches & an excellent View! From the moment you step foot in this spacious unit, you will be blown away by all of the upgrades. The stunning kitchen counters are quartzite with honed granite accents. Glass front cabinets are back lit w/LED lighting, plus under-cabinet lighting. Stainless Steel back splash tile, appliances, and new faucet add to the wow factor. Live large in the living area with the West Elm chandelier, pendant light fixtures, and luxury vinyl tile plank flooring. Unique cove lighting around the entire living, dining, kitchen and hallways are LED for efficiency. Elegant master bath includes custom over sized dual head glass enclosed shower, and large double door linen cabinet. All kitchen and bathroom cabinets are genuine walnut veneer, with floating cabinetry in bathrooms. Cable and TV have been added to exterior terrace.
Complete with Culligan water softener with reverse osmosis water filter system. This is a must see!
Last Agent to Sell the Property
Real Estate at the Lake License #1999021021 Listed on: 06/02/2020
Last Buyer's Agent
Real Estate at the Lake License #1999021021 Listed on: 06/02/2020
Property Details
Home Type
- Condominium
Est. Annual Taxes
- $1,219
Year Built
- Built in 2017
HOA Fees
- $354 Monthly HOA Fees
Parking
- 1 Car Garage
- Parking Available
- Driveway
Interior Spaces
- 1,760 Sq Ft Home
- 1-Story Property
- Gas Fireplace
- Window Treatments
- Tile Flooring
Kitchen
- Microwave
- Dishwasher
- Built-In or Custom Kitchen Cabinets
Bedrooms and Bathrooms
- 3 Bedrooms
- Walk-In Closet
- 3 Full Bathrooms
- Walk-in Shower
Laundry
- Dryer
- Washer
Outdoor Features
- Enclosed patio or porch
- Outdoor Storage
Utilities
- Forced Air Heating and Cooling System
- Treatment Plant
- Cable TV Available
Additional Features
- Low Threshold Shower
- Lake Front
Listing and Financial Details
- Exclusions: Personal items, furniture. Garage #24 available for $22,000. Furniture package available for additional $$
- Assessor Parcel Number 07703500000002016137
Community Details
Overview
- Association fees include cable TV, internet, ground maintenance, reserve fund, water, sewer, trash
- Trinity Pointe Condominiums Subdivision
Amenities
- Clubhouse
- Elevator
Recreation
- Boat Dock
- Community Pool
Ownership History
Purchase Details
Home Financials for this Owner
Home Financials are based on the most recent Mortgage that was taken out on this home.Purchase Details
Home Financials for this Owner
Home Financials are based on the most recent Mortgage that was taken out on this home.Purchase Details
Similar Homes in Camdenton, MO
Home Values in the Area
Average Home Value in this Area
Purchase History
| Date | Type | Sale Price | Title Company |
|---|---|---|---|
| Deed | -- | Alliance Title Co | |
| Grant Deed | $297,500 | Integrity Title Solutions Llc | |
| Deed | -- | -- |
Mortgage History
| Date | Status | Loan Amount | Loan Type |
|---|---|---|---|
| Previous Owner | $238,000 | Construction |
Property History
| Date | Event | Price | Change | Sq Ft Price |
|---|---|---|---|---|
| 08/22/2022 08/22/22 | Sold | -- | -- | -- |
| 07/23/2022 07/23/22 | Pending | -- | -- | -- |
| 07/22/2022 07/22/22 | For Sale | $479,000 | +11.4% | $272 / Sq Ft |
| 08/30/2021 08/30/21 | Sold | -- | -- | -- |
| 07/31/2021 07/31/21 | Pending | -- | -- | -- |
| 07/23/2021 07/23/21 | For Sale | $429,900 | +43.8% | $244 / Sq Ft |
| 07/16/2020 07/16/20 | Sold | -- | -- | -- |
| 06/16/2020 06/16/20 | Pending | -- | -- | -- |
| 06/02/2020 06/02/20 | For Sale | $299,000 | -- | $170 / Sq Ft |
Tax History Compared to Growth
Tax History
| Year | Tax Paid | Tax Assessment Tax Assessment Total Assessment is a certain percentage of the fair market value that is determined by local assessors to be the total taxable value of land and additions on the property. | Land | Improvement |
|---|---|---|---|---|
| 2023 | $2,062 | $47,230 | $0 | $0 |
| 2022 | $2,020 | $47,230 | $0 | $0 |
| 2021 | $2,020 | $47,230 | $0 | $0 |
| 2020 | $1,219 | $28,340 | $0 | $0 |
| 2019 | $1,219 | $28,340 | $0 | $0 |
| 2018 | $1,219 | $28,340 | $0 | $0 |
| 2017 | $1,158 | $28,340 | $0 | $0 |
| 2016 | $1,130 | $28,340 | $0 | $0 |
| 2015 | $1,200 | $28,340 | $0 | $0 |
| 2014 | $1,199 | $28,340 | $0 | $0 |
| 2013 | -- | $28,340 | $0 | $0 |
Agents Affiliated with this Home
-
Jessica Swarthout

Seller's Agent in 2022
Jessica Swarthout
Gateway Real Estate (LOBR)
(636) 234-5367
5 in this area
14 Total Sales
-
Jeff Krantz

Buyer's Agent in 2022
Jeff Krantz
RE/MAX
(573) 216-0440
213 in this area
1,423 Total Sales
-
MEGAN KING

Buyer Co-Listing Agent in 2022
MEGAN KING
RE/MAX
(660) 734-1103
43 in this area
168 Total Sales
-
Valerie Littrell

Seller's Agent in 2021
Valerie Littrell
Real Estate at the Lake
(573) 216-4991
32 in this area
250 Total Sales
Map
Source: Bagnell Dam Association of REALTORS®
MLS Number: 3524596
APN: 07-7.0-35.0-000.0-002-016.137
- 100 Trinity Pointe Dr Unit 4M
- 100 Trinity Pointe Dr Unit 1-G
- 100 Trinity Pointe Dr Unit 4-O
- 416 Tuscany Dr Unit 29A
- Lot 12 Tuscany Dr
- Lot 11 Tuscany Dr
- Lot 4 Tuscany Dr
- Lot 5 Tuscany Dr
- 76 Barolo Ln
- 76 Barolo Ln Unit 21A
- 62 Barolo Ln Unit 22A
- 918 Tuscany Dr Unit 4T
- 918 Tuscany Dr Unit 2R
- 918 Tuscany Dr Unit 1P
- 3168 Twin Rivers Point Unit 1 E
- 3168 Twin Rivers Point Unit 3E
- 3168 Twin Rivers Point
- 145 Shoreline Acres Dr
- 599 Mayfair Dr
- TBD Linn Creek Hill Estates Ct
