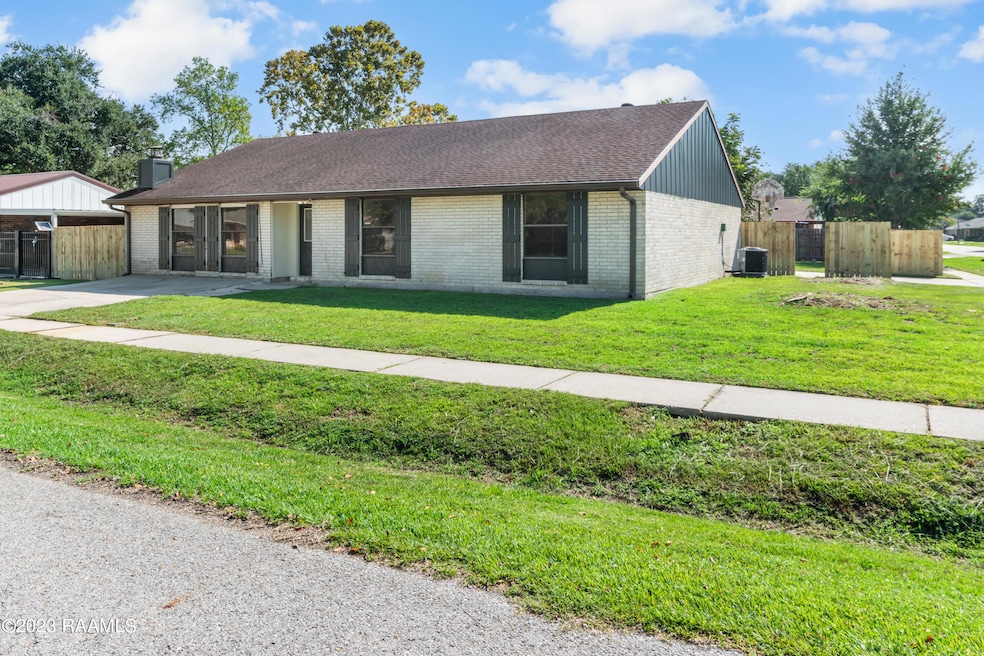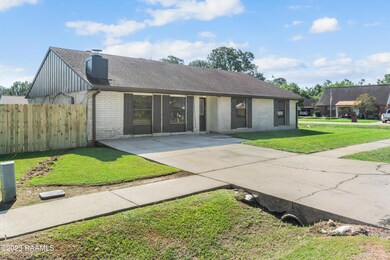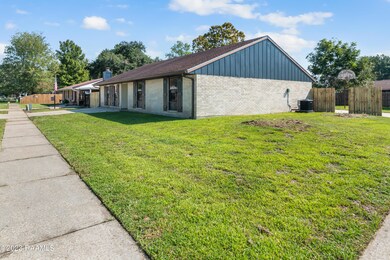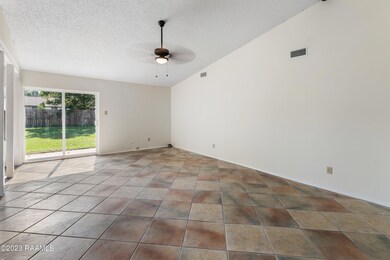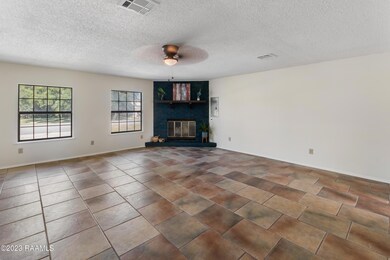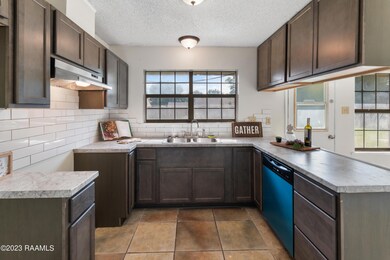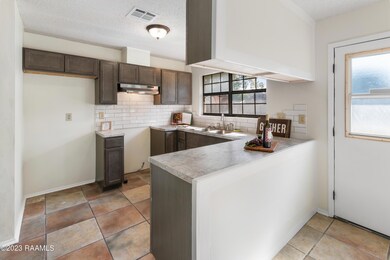
100 Trojan Place Lafayette, LA 70508
Pilette NeighborhoodEstimated Value: $162,000 - $214,880
Highlights
- Traditional Architecture
- High Ceiling
- Beamed Ceilings
- Corner Lot
- Granite Countertops
- Crown Molding
About This Home
As of October 2023Nestled on a spacious corner lot, this 1908 sq. ft. home perfectly encapsulates comfortable living with its 3-bedroom and 2-bathroom layout with two large living areas. Fresh off a thoughtful remodel, every space has been touched with a modern brush. The kitchen, accentuated with a new dishwasher, offers functional space for meal preparations and family gatherings. Both bathrooms, having been updated, provide a fresh and convenient experience. Comfort and Coolness is assured throughout the year with the inclusion of a brand-new HVAC system.The large, outdoor area beckons with potential. Whether you envision a garden, a play area, or a serene outdoor lounge, the generous lot offers the canvas for your aspirations. Qualifies for zero money down. Contact us today for a showing!
Last Agent to Sell the Property
Bridge Realty Group, LLC License #0995705799 Listed on: 09/20/2023
Home Details
Home Type
- Single Family
Est. Annual Taxes
- $1,191
Year Built
- 1981
Lot Details
- 9,375 Sq Ft Lot
- Lot Dimensions are 75 x 125
- Partially Fenced Property
- Wood Fence
- Corner Lot
- Back Yard
Parking
- Open Parking
Home Design
- Traditional Architecture
- Brick Exterior Construction
- Slab Foundation
- Frame Construction
- Composition Roof
- Vinyl Siding
Interior Spaces
- 1,925 Sq Ft Home
- 1-Story Property
- Crown Molding
- Beamed Ceilings
- High Ceiling
- Ceiling Fan
- Wood Burning Fireplace
- Washer and Electric Dryer Hookup
Kitchen
- Stove
- Dishwasher
- Granite Countertops
- Formica Countertops
Flooring
- Tile
- Vinyl Plank
Bedrooms and Bathrooms
- 3 Bedrooms
- Walk-In Closet
- 2 Full Bathrooms
Schools
- Drexel Elementary School
- Broussard Middle School
- Comeaux High School
Additional Features
- Exterior Lighting
- Central Heating and Cooling System
Community Details
- Aurora Park Subdivision
Listing and Financial Details
- Tax Lot 76
Ownership History
Purchase Details
Purchase Details
Similar Homes in the area
Home Values in the Area
Average Home Value in this Area
Purchase History
| Date | Buyer | Sale Price | Title Company |
|---|---|---|---|
| Marks Aubrey O | $87,800 | None Listed On Document | |
| Babineaux Flugence Vanessa | -- | None Available |
Mortgage History
| Date | Status | Borrower | Loan Amount |
|---|---|---|---|
| Previous Owner | Flugenec Vanessa Banineaux | $143,050 |
Property History
| Date | Event | Price | Change | Sq Ft Price |
|---|---|---|---|---|
| 10/20/2023 10/20/23 | Sold | -- | -- | -- |
| 10/13/2023 10/13/23 | Pending | -- | -- | -- |
| 10/10/2023 10/10/23 | Price Changed | $189,000 | -3.1% | $98 / Sq Ft |
| 09/27/2023 09/27/23 | Price Changed | $195,000 | -2.3% | $101 / Sq Ft |
| 09/20/2023 09/20/23 | For Sale | $199,500 | -- | $104 / Sq Ft |
Tax History Compared to Growth
Tax History
| Year | Tax Paid | Tax Assessment Tax Assessment Total Assessment is a certain percentage of the fair market value that is determined by local assessors to be the total taxable value of land and additions on the property. | Land | Improvement |
|---|---|---|---|---|
| 2024 | $1,191 | $13,490 | $3,379 | $10,111 |
| 2023 | $1,191 | $13,490 | $3,379 | $10,111 |
| 2022 | $1,188 | $13,490 | $3,379 | $10,111 |
| 2021 | $1,193 | $13,490 | $3,379 | $10,111 |
| 2020 | $1,191 | $13,490 | $3,379 | $10,111 |
| 2019 | $503 | $13,490 | $3,379 | $10,111 |
| 2018 | $514 | $13,490 | $3,379 | $10,111 |
| 2017 | $513 | $13,490 | $1,690 | $11,800 |
| 2015 | $442 | $13,490 | $1,690 | $11,800 |
| 2013 | -- | $12,680 | $880 | $11,800 |
Agents Affiliated with this Home
-
Kiwi Bautista
K
Seller's Agent in 2023
Kiwi Bautista
Bridge Realty Group, LLC
(337) 706-4445
3 in this area
93 Total Sales
-
Kimmerly Bautista
K
Seller Co-Listing Agent in 2023
Kimmerly Bautista
Bridge Realty Group, LLC
(337) 319-2461
1 in this area
4 Total Sales
-
Ian Castillo-Marquez
I
Buyer's Agent in 2023
Ian Castillo-Marquez
Keller Williams Realty Acadiana
(337) 678-9160
1 in this area
44 Total Sales
Map
Source: REALTOR® Association of Acadiana
MLS Number: 23008610
APN: 6032059
- 115 Trojan Place
- 215 Titan Dr
- 9025 27 Titan Dr
- 212 Gordon Crockett Dr
- 408 Gordon Crockett Dr
- 915 Youngsville Hwy
- 304 Mosser Dr
- 102-2 Albertson Pkwy
- 102 Albertson Pkwy Unit 1 & 2
- 102 Albertson Pkwy
- 103 Retreat St
- 131 La Neuville Rd
- 107 Brigante Place
- 102 Lucas Cir
- 202 Albertson Pkwy
- 220 Rue Plaisance
- 100 Caesar Dr
- 106 Rue de Chambery
- 211 Rue de Chambery
- 109 Dominus Dr
- 100 Trojan Place
- 102 Trojan Place
- 101 Socrates Place
- 103 Socrates Place
- 300 Nectar Haven
- 104 Trojan Place
- 302 Nectar Haven
- 101 Trojan Place
- 103 Trojan Place
- 206 Nectar Haven
- 105 Socrates Place
- 304 Nectar Haven
- 105 Trojan Place
- 204 Nectar Haven
- 106 Trojan Place
- 400 Nectar Haven
- 107 Trojan Place
- 107 Socrates Place
- 100 Aristotle Dr
- 100 Socrates Place
