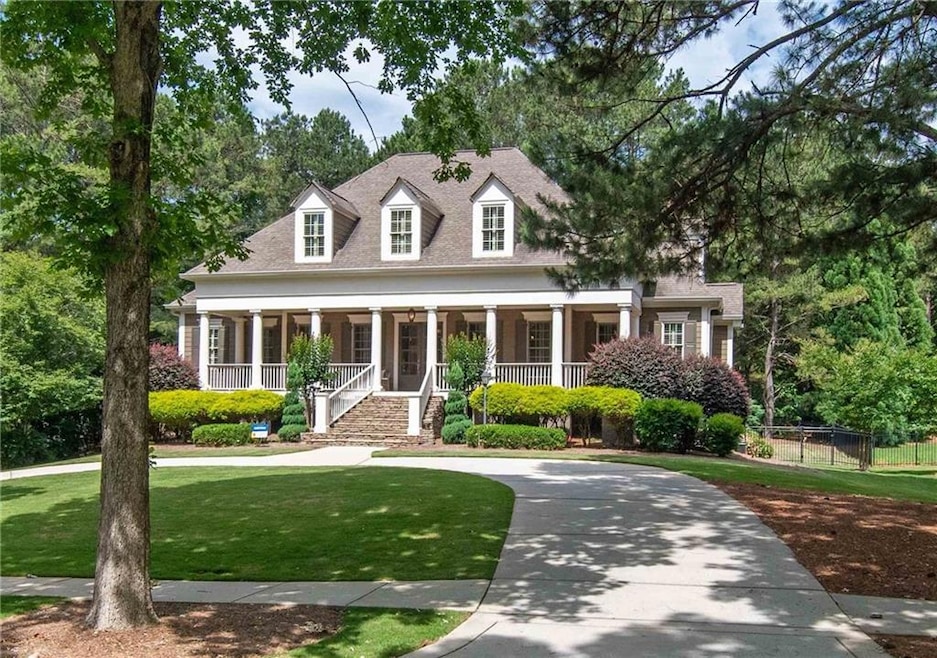Stunning Highgrove home on a corner lot with an amazing saltwater pool and spa just in time for Summer. Great for entertaining both friends and family. The main level features an office space/craft room that is great for working from home or homework area, Nice size Laundry Room connected to the office/craft room, Spacious Master on the Main with a beautiful master bath that has a tiled shower, heated tile flooring for those cool mornings, large walk in closet, the Family Room has a 12ft. stone fireplace that goes to the ceiling, separate dining room, and a beautiful Kitchen with granite countertops, huge walk in pantry, breakfast area, large Kitchen Island, also on this main level you will find a screened in porch that overlooks the pool area. Hardwoods throughout home, upstairs you will find 3 large bedrooms with walk in closets, new carpet being installed, and 2 full baths, with a small loft/sitting area. This home features a full basement and in this basement, you will find an attached Huge Three Car garage with side entry, an additional bedroom and full bath, awesome workout room, media/rec room with stone fireplace and mounted TV, plenty of extra storage space on this level. You enter into the backyard from the basement and here you have a covered porch area for entertaining or relaxing by poolside, the pool area features a built in Large Green Egg for grilling and plenty of space under the covered porch to put your outdoor furniture. The POOL is a heated Saltwater pool and SPA. This pool is truly amazing. This home features a relaxing front porch, a fenced yard in the back, sprinkler system in the yard, and an awesome basketball goal perfect for kids of all ages to practice or play with friends. Award winning Starrs Mill School District and this home also connects to Peachtree City's 100 miles of golf cart paths. You can access almost every location in the PTC area using golf carts. Convenient to both Fayetteville and Peachtree City, tons of shopping, lots of dining choices, and close to the outdoor Amphitheatre for Summer concerts on the golf cart, night markets, and close to Trilith.







