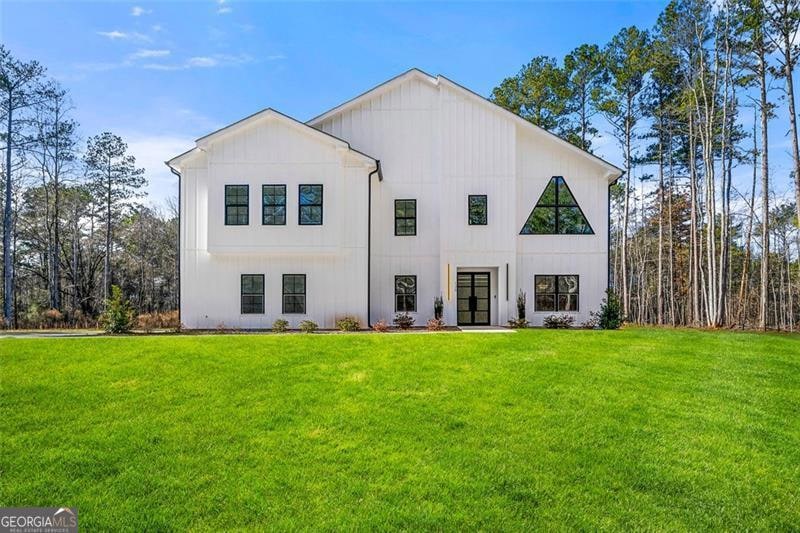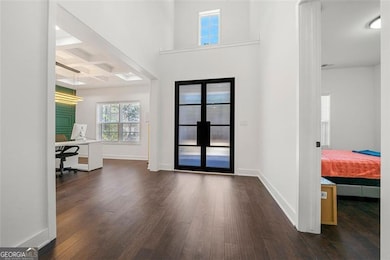
$1,700,000 New Construction
- 7 Beds
- 9 Baths
- 6,987 Sq Ft
- 140 Wesley Place
- Fayetteville, GA
140 Wesley Place - Modern Contemporary Elegance Meets Comfort and Investment Potential Welcome to 140 Wesley Place, a furnished, rental-ready, modern masterpiece offering 6,987 sq. ft. of thoughtfully designed luxury. With 7 bedrooms, 7 bathrooms, and 2 half bathrooms, this home is a haven of style, functionality, and relaxation. Step inside and let the light grey neutral hardwood floors guide
Toni Uboh Keller Williams Realty Atl. Partners





