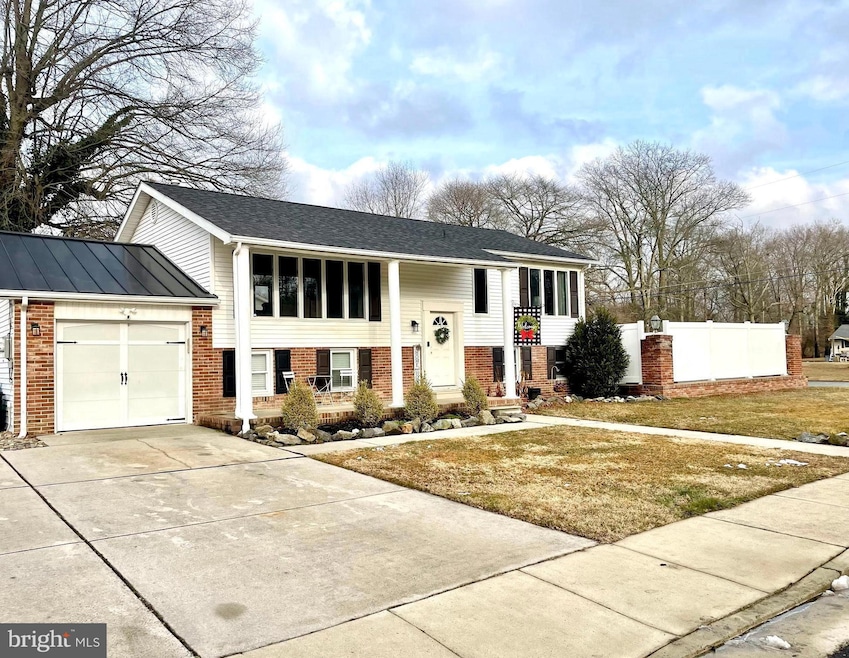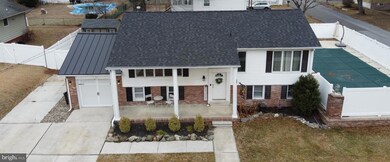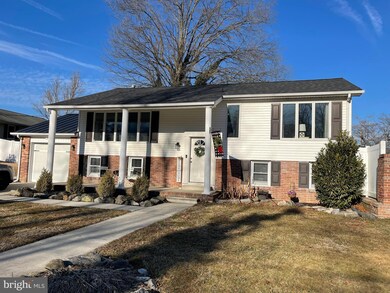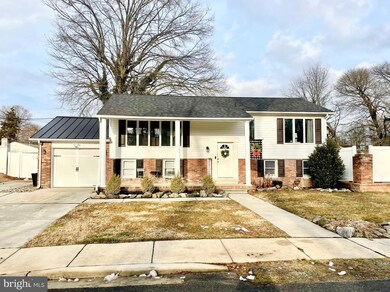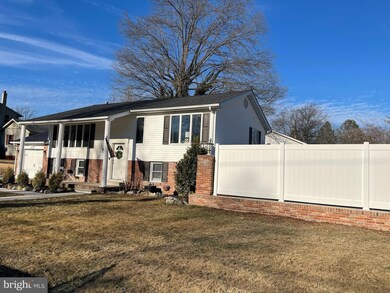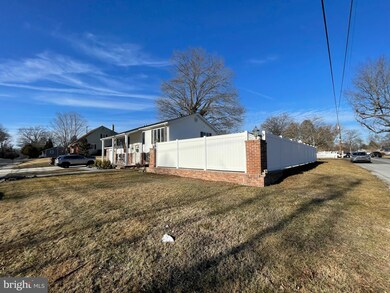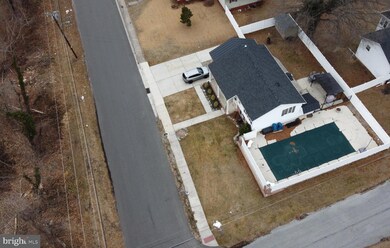
100 Tuft Rd Pennsville, NJ 08070
Highlights
- Private Pool
- Wood Flooring
- No HOA
- View of Trees or Woods
- Corner Lot
- Stainless Steel Appliances
About This Home
As of March 2025Welcome to this charming split-level home perfectly situated on a desirable corner lot facing a forest of greenery, offering both privacy and tranquility. With 4 spacious bedrooms and 1 1/2 bathrooms, this freshly painted home, with many upgrades is move-in ready. The updated kitchen is a true highlight, featuring sleek stainless steel appliances, beautiful concrete countertops, ample cabinetry and a pot filler for your cooking convenience. The kitchen seamlessly flows into a cozy eat-in dining area and is open to the living room for family meals and entertaining. Located on the lower level of the home is a large family room which provides plenty of space for relaxation, game night and holiday parties. Belly up to the bar and stay awhile! Outside, enjoy your own private oasis in this fenced-in backyard, complete with a large in-ground concrete swimming pool — perfect for summer fun and hosting all the family cookouts. An attached 1-car garage adds convenience and plenty of space for hobbies or additional storage along with 2 car parking and room for a camper, boat etc. Located in the desirable Penn Beach neighborhood, you'll be just a short drive away from local shopping, grocery stores, restaurants, pizza shops, gas, banking and the beautiful Fort Mott State Park, where you can enjoy the fabulous views of the Delaware River, wild life, walking path, playground area, and take a ferry ride to Old New Castle and Pea Patch Island. Also within walking distance - for kids who like to play sports or just like to watch and hang out is the Pennsville Babe Ruth Field (baseball) and the Pennsville Midget Football Field. This is truly the perfect home for anyone seeking comfort, privacy, and modern updates. Roof was installed 2022. Water Heater, Gas Heater and AC 2019. Kitchen 2023. No Flood Zone! Sellers Disclosure will be uploaded. Call today to schedule an appointment to see this fantastic property in person and envision all that this wonderful home has to offer!
Last Agent to Sell the Property
Mahoney Realty Pennsville, LLC License #8738977 Listed on: 02/15/2025
Home Details
Home Type
- Single Family
Est. Annual Taxes
- $8,625
Year Built
- Built in 1967
Lot Details
- 8,799 Sq Ft Lot
- Lot Dimensions are 100.00 x 0.00
- Vinyl Fence
- Back Yard Fenced
- Corner Lot
- Property is zoned 01
Parking
- 1 Car Attached Garage
- 3 Driveway Spaces
- Front Facing Garage
Home Design
- Split Level Home
- Block Foundation
- Frame Construction
- Pitched Roof
- Shingle Roof
Interior Spaces
- 1,945 Sq Ft Home
- Property has 2 Levels
- Family Room
- Living Room
- Views of Woods
Kitchen
- <<builtInRangeToken>>
- Range Hood
- Dishwasher
- Stainless Steel Appliances
Flooring
- Wood
- Partially Carpeted
- Ceramic Tile
Bedrooms and Bathrooms
Laundry
- Laundry Room
- Laundry on lower level
Outdoor Features
- Private Pool
- Shed
Utilities
- Forced Air Heating and Cooling System
- Natural Gas Water Heater
Community Details
- No Home Owners Association
- Penn Beach Subdivision
Listing and Financial Details
- Tax Lot 00011
- Assessor Parcel Number 09-03721-00011
Ownership History
Purchase Details
Home Financials for this Owner
Home Financials are based on the most recent Mortgage that was taken out on this home.Purchase Details
Home Financials for this Owner
Home Financials are based on the most recent Mortgage that was taken out on this home.Purchase Details
Home Financials for this Owner
Home Financials are based on the most recent Mortgage that was taken out on this home.Similar Homes in the area
Home Values in the Area
Average Home Value in this Area
Purchase History
| Date | Type | Sale Price | Title Company |
|---|---|---|---|
| Deed | $220,000 | West Jersey Title | |
| Deed | $321,000 | West Jersey Title | |
| Deed | $126,400 | Heritage Title And Abstract | |
| Bargain Sale Deed | $145,000 | -- |
Mortgage History
| Date | Status | Loan Amount | Loan Type |
|---|---|---|---|
| Open | $315,185 | FHA | |
| Previous Owner | $10,000 | Stand Alone Second | |
| Previous Owner | $124,110 | FHA | |
| Previous Owner | $94,000 | Second Mortgage Made To Cover Down Payment | |
| Previous Owner | $57,790 | Stand Alone Second | |
| Previous Owner | $170,000 | Balloon | |
| Previous Owner | $153,000 | Unknown | |
| Previous Owner | $137,750 | No Value Available |
Property History
| Date | Event | Price | Change | Sq Ft Price |
|---|---|---|---|---|
| 03/31/2025 03/31/25 | Sold | $321,000 | +0.3% | $165 / Sq Ft |
| 02/18/2025 02/18/25 | Pending | -- | -- | -- |
| 02/15/2025 02/15/25 | For Sale | $320,000 | +153.2% | $165 / Sq Ft |
| 07/14/2020 07/14/20 | Sold | $126,400 | 0.0% | $65 / Sq Ft |
| 05/05/2020 05/05/20 | Pending | -- | -- | -- |
| 04/08/2020 04/08/20 | For Sale | $126,400 | 0.0% | $65 / Sq Ft |
| 03/06/2020 03/06/20 | Pending | -- | -- | -- |
| 01/09/2020 01/09/20 | Price Changed | $126,400 | -7.0% | $65 / Sq Ft |
| 11/25/2019 11/25/19 | Price Changed | $135,900 | -4.3% | $70 / Sq Ft |
| 09/13/2019 09/13/19 | For Sale | $142,000 | -- | $73 / Sq Ft |
Tax History Compared to Growth
Tax History
| Year | Tax Paid | Tax Assessment Tax Assessment Total Assessment is a certain percentage of the fair market value that is determined by local assessors to be the total taxable value of land and additions on the property. | Land | Improvement |
|---|---|---|---|---|
| 2024 | $8,304 | $169,200 | $47,600 | $121,600 |
| 2023 | $8,304 | $169,200 | $47,600 | $121,600 |
| 2022 | $8,044 | $169,200 | $47,600 | $121,600 |
| 2021 | $7,822 | $169,200 | $47,600 | $121,600 |
| 2020 | $7,585 | $169,200 | $47,600 | $121,600 |
| 2019 | $7,529 | $176,700 | $47,600 | $129,100 |
| 2018 | $7,259 | $176,700 | $47,600 | $129,100 |
| 2017 | $7,003 | $176,700 | $47,600 | $129,100 |
| 2016 | $6,444 | $176,700 | $47,600 | $129,100 |
| 2015 | $6,149 | $176,700 | $47,600 | $129,100 |
| 2014 | $5,985 | $176,700 | $47,600 | $129,100 |
Agents Affiliated with this Home
-
Joan Dineen
J
Seller's Agent in 2025
Joan Dineen
Mahoney Realty Pennsville, LLC
(609) 221-7122
96 in this area
125 Total Sales
-
Jessica Elwell

Buyer's Agent in 2025
Jessica Elwell
Weichert Corporate
(856) 275-3673
10 in this area
59 Total Sales
-
Alan Browne

Seller's Agent in 2020
Alan Browne
RE/MAX
(856) 452-0862
3 in this area
112 Total Sales
Map
Source: Bright MLS
MLS Number: NJSA2013812
APN: 09-03721-0000-00011
- 31 Rutgers Rd
- 183 Salem Dr
- 166 Morningside Dr
- 69 Oberlin Rd
- 33 Michigan Rd
- 0 Princeton Rd Unit NJSA2015094
- 0 Nottingham Rd
- 0 Jefferson (Lots 8 and 5) Rd
- 24 Holly Dr
- 100 Salem Dr
- 135 Fort Mott Rd
- 91 Harvard Rd
- 15 Greenwood Place
- 116 Harvard Rd
- 211 Fort Mott Rd
- 119 Michigan Rd
- 133 Sanford Rd
- 66 Fordham Rd
- 135 Sanford Rd
- 88 Delaware Dr
