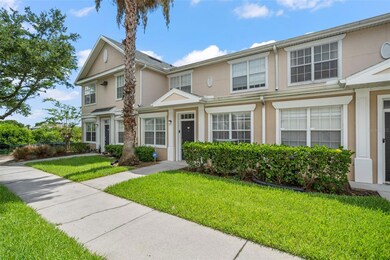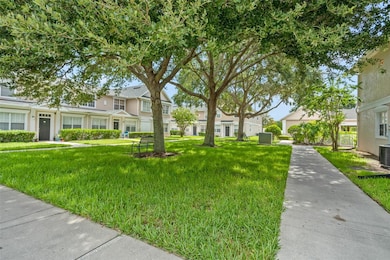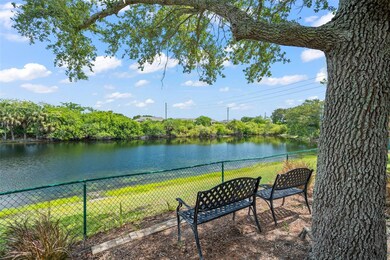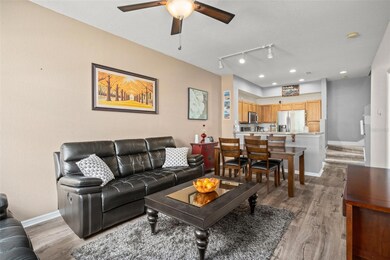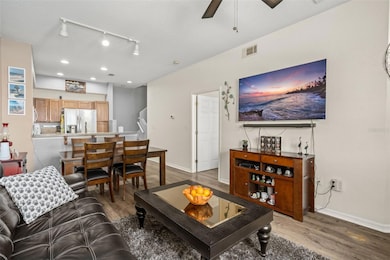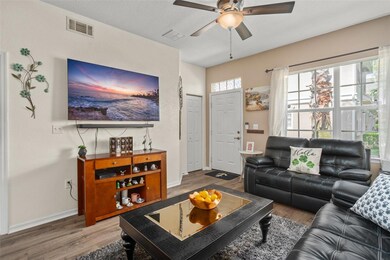
100 Turpial Way Unit 107 Melbourne, FL 32901
Estimated payment $1,919/month
Highlights
- Water Views
- 8.75 Acre Lot
- Main Floor Primary Bedroom
- Fitness Center
- Clubhouse
- Community Pool
About This Home
Welcome home to this charming and move-in ready 3 Bedroom/2 Bath condo in Cypress Springs. Features include a new HVAC (replaced in June 2024), new disposal and stainless-steel kitchen appliances. This unit comes with a covered 1 car garage! You'll appreciate the Master Bedroom on the main floor. The master bathroom features a dual sink, a spacious walk-in closet and a stand-up shower. Flooring was updated in 2021 - gorgeous Oak Laminate on the first floor. Secondary bedrooms are well appointed on the second floor - super clean and well maintained! HOA fee includes Water, Exterior Insurance and maintenance of the community amenities. You'll enjoy the use of the community pool, clubhouse and gym. Great opportunity for a starter home or an investment property. The community is close to several dining and shopping areas. Several business and college schools nearby make this condo a great investment! Come and schedule a private tour today!
Property Details
Home Type
- Condominium
Est. Annual Taxes
- $2,080
Year Built
- Built in 2006
HOA Fees
- $430 Monthly HOA Fees
Parking
- 1 Car Garage
- Garage Door Opener
Home Design
- Block Foundation
- Shingle Roof
- Block Exterior
Interior Spaces
- 1,175 Sq Ft Home
- 2-Story Property
- Ceiling Fan
- Window Treatments
- Combination Dining and Living Room
- Water Views
- Laundry Room
Kitchen
- Range
- Microwave
- Dishwasher
Flooring
- Carpet
- Laminate
- Vinyl
Bedrooms and Bathrooms
- 3 Bedrooms
- Primary Bedroom on Main
- Closet Cabinetry
- Linen Closet
- Walk-In Closet
- 2 Full Bathrooms
Utilities
- Central Heating and Cooling System
- Thermostat
Additional Features
- Rain Gutters
- West Facing Home
Listing and Financial Details
- Visit Down Payment Resource Website
- Tax Block 25
- Assessor Parcel Number 28 3716-00-25.I
Community Details
Overview
- Association fees include pool, maintenance structure, ground maintenance, recreational facilities, water
- Alexandra Agudelo Association, Phone Number (321) 784-8011
- Cypress Springs Condominium Subdivision
Amenities
- Clubhouse
Recreation
- Fitness Center
- Community Pool
Pet Policy
- Pets up to 100 lbs
- 1 Pet Allowed
Map
Home Values in the Area
Average Home Value in this Area
Tax History
| Year | Tax Paid | Tax Assessment Tax Assessment Total Assessment is a certain percentage of the fair market value that is determined by local assessors to be the total taxable value of land and additions on the property. | Land | Improvement |
|---|---|---|---|---|
| 2023 | $2,023 | $152,620 | $0 | $0 |
| 2022 | $1,886 | $148,180 | $0 | $0 |
| 2021 | $700 | $77,120 | $0 | $0 |
| 2020 | $685 | $76,060 | $0 | $0 |
| 2019 | $683 | $74,350 | $0 | $0 |
| 2018 | $690 | $72,970 | $0 | $0 |
| 2017 | $700 | $71,470 | $0 | $0 |
| 2016 | $725 | $70,000 | $0 | $0 |
| 2015 | $1,402 | $58,920 | $0 | $0 |
| 2014 | $1,253 | $53,570 | $0 | $0 |
Property History
| Date | Event | Price | Change | Sq Ft Price |
|---|---|---|---|---|
| 03/03/2025 03/03/25 | For Sale | $248,000 | +61.0% | $211 / Sq Ft |
| 01/29/2021 01/29/21 | Sold | $154,000 | -3.7% | $131 / Sq Ft |
| 01/09/2021 01/09/21 | Pending | -- | -- | -- |
| 09/06/2020 09/06/20 | For Sale | $159,900 | 0.0% | $136 / Sq Ft |
| 08/31/2020 08/31/20 | Pending | -- | -- | -- |
| 07/27/2020 07/27/20 | For Sale | $159,900 | 0.0% | $136 / Sq Ft |
| 07/24/2020 07/24/20 | Pending | -- | -- | -- |
| 07/08/2020 07/08/20 | For Sale | $159,900 | -- | $136 / Sq Ft |
Deed History
| Date | Type | Sale Price | Title Company |
|---|---|---|---|
| Warranty Deed | $154,000 | Supreme Title Solutions Llc | |
| Interfamily Deed Transfer | -- | None Available | |
| Interfamily Deed Transfer | $58,900 | Alliance Title Insurance Age | |
| Warranty Deed | $180,000 | Attorney |
Mortgage History
| Date | Status | Loan Amount | Loan Type |
|---|---|---|---|
| Previous Owner | $130,000 | Unknown |
Similar Homes in Melbourne, FL
Source: Stellar MLS
MLS Number: O6286385
APN: 28-37-16-00-00025.I-0000.00
- 110 Colibri Way Unit 102
- 198 Hidden Woods Place
- 207 Hidden Woods Place
- 3847 Town Square Blvd Unit 30
- 3848 Town Square Blvd Unit 22
- 4095 Negal Cir
- 4335 Negal Cir
- 791 Indian Oaks Dr
- 4042 Wilkes Dr
- 3512 D'Avinci Way Unit 1013
- 3552 D'Avinci Way Unit 2088
- 3501 D'Avinci Way Unit 1021
- 3573 Osceola Dr
- 3593 Osceola Dr
- 4150 Negal Cir
- 4210 Negal Cir
- 4285 Negal Cir
- 981 Indian Oaks Dr
- 3477 Jay Tee Dr
- 3360 Meadowridge Dr

