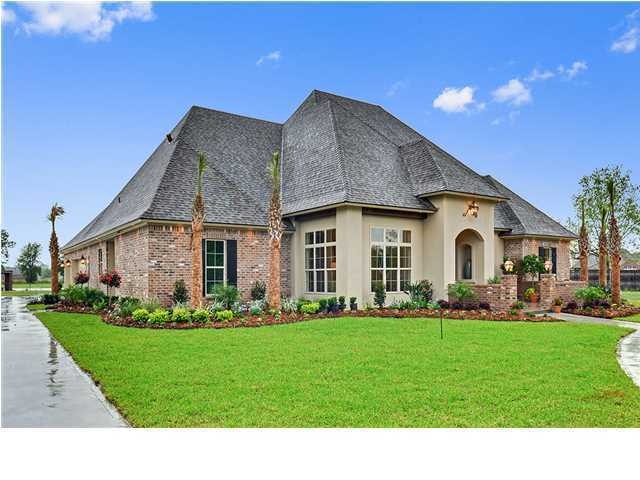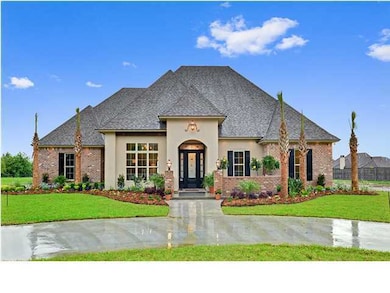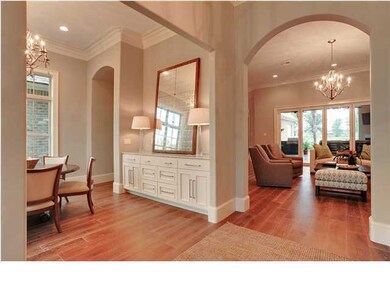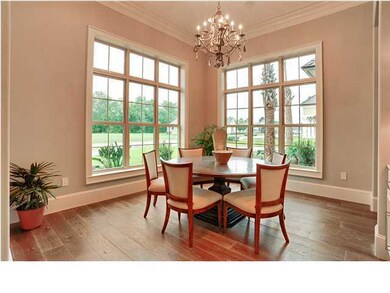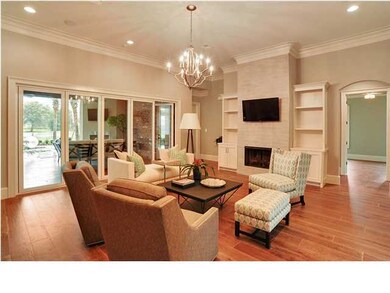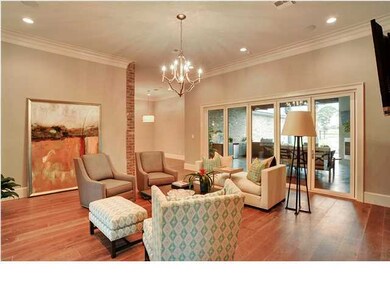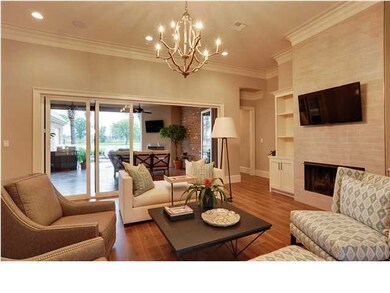
100 Turtledove Trail Lafayette, LA 70508
Kaliste Saloom NeighborhoodEstimated Value: $747,726 - $995,000
Highlights
- Newly Remodeled
- Spa
- Traditional Architecture
- Milton Elementary School Rated 9+
- 0.83 Acre Lot
- Wood Flooring
About This Home
As of November 2015New construction home by Solis Builders on just under 1 acre with 3-car garage, full suite above garage, spray foam insulation and impressive indoor/outdoor features. **8 ft privacy fence allowance offered by Builder** Unique panoramic sliding glass doors create a true open indoor to outdoor living area. Outdoor kitchen with fireplace a glass ball water fountain. Living room has a floor to ceiling fireplace and oak wood floors. Gorgeous custom chefs kitchen with keeping room, brick archway, quartz counter tops, toe kick lighting, soft close drawers, gas range, pot filler, wall oven with warming drawer and walk in pantry. Formal dining room with large picturesque windows, beautiful chandelier and built in buffet is simply gorgeous. Master suite is sure to impress with luxurious features and amenities including but not limited to the multi-head oversized walk-in shower with external detached remote control activation, marble countertops and surround, oversized soaking tub, separate vanities and closet with built in organizers. 4 bedrooms on first floor with 1 bedroom and 1 bathroom upstairs above the 3-car garage. Front courtyard is ideal for greeting guests and the driveway was specifically designed to make entertaining easy. Additional upgrades are available upon Buyers request such as a pool and integrated whole house audio system, for an additional fee. This home is impressive!
Last Agent to Sell the Property
Setareh Mirian
Mirian Real Estate Listed on: 12/22/2014
Home Details
Home Type
- Single Family
Est. Annual Taxes
- $6,058
Year Built
- Built in 2015 | Newly Remodeled
Lot Details
- 0.83 Acre Lot
- Lot Dimensions are 140.7 x 210.8 x 171 x 185
- Property fronts an easement
- Privacy Fence
- Wood Fence
- Landscaped
- Corner Lot
- Level Lot
- Back Yard
- Additional Land
HOA Fees
- $31 Monthly HOA Fees
Home Design
- Traditional Architecture
- Brick Exterior Construction
- Slab Foundation
- Composition Roof
Interior Spaces
- 3,586 Sq Ft Home
- 1-Story Property
- Built-In Features
- Built-In Desk
- Bookcases
- Crown Molding
- High Ceiling
- Ceiling Fan
- 2 Fireplaces
- Ventless Fireplace
- Gas Dryer Hookup
Kitchen
- Oven
- Indoor Grill
- Stove
- Microwave
- Plumbed For Ice Maker
- Dishwasher
- Quartz Countertops
- Trash Compactor
- Disposal
Flooring
- Wood
- Carpet
- Tile
Bedrooms and Bathrooms
- 5 Bedrooms
- Walk-In Closet
- 4 Full Bathrooms
- Soaking Tub
- Spa Bath
- Multiple Shower Heads
- Separate Shower
Home Security
- Burglar Security System
- Fire and Smoke Detector
Parking
- Garage
- Garage Door Opener
Outdoor Features
- Spa
- Covered patio or porch
- Outdoor Kitchen
- Exterior Lighting
- Outdoor Grill
Schools
- Milton Elementary And Middle School
- Comeaux High School
Utilities
- Cooling System Mounted In Outer Wall Opening
- Central Heating and Cooling System
- Cable TV Available
Community Details
- Association fees include accounting
- Audubon Plantation Subdivision
Listing and Financial Details
- Home warranty included in the sale of the property
- Tax Lot 39
Ownership History
Purchase Details
Home Financials for this Owner
Home Financials are based on the most recent Mortgage that was taken out on this home.Purchase Details
Home Financials for this Owner
Home Financials are based on the most recent Mortgage that was taken out on this home.Purchase Details
Similar Homes in Lafayette, LA
Home Values in the Area
Average Home Value in this Area
Purchase History
| Date | Buyer | Sale Price | Title Company |
|---|---|---|---|
| Gombos Zoltan | $742,000 | Multiple | |
| Solis Builders Of Louisina Llc | $115,000 | None Available | |
| Malbrough Aladrian Ann | $100,000 | None Available |
Mortgage History
| Date | Status | Borrower | Loan Amount |
|---|---|---|---|
| Open | Gombos Zoltan | $417,000 |
Property History
| Date | Event | Price | Change | Sq Ft Price |
|---|---|---|---|---|
| 11/20/2015 11/20/15 | Sold | -- | -- | -- |
| 10/19/2015 10/19/15 | Pending | -- | -- | -- |
| 12/22/2014 12/22/14 | For Sale | $799,000 | +539.2% | $223 / Sq Ft |
| 11/12/2014 11/12/14 | Sold | -- | -- | -- |
| 11/01/2014 11/01/14 | Pending | -- | -- | -- |
| 08/06/2014 08/06/14 | For Sale | $125,000 | -- | $35 / Sq Ft |
Tax History Compared to Growth
Tax History
| Year | Tax Paid | Tax Assessment Tax Assessment Total Assessment is a certain percentage of the fair market value that is determined by local assessors to be the total taxable value of land and additions on the property. | Land | Improvement |
|---|---|---|---|---|
| 2024 | $6,058 | $76,119 | $16,517 | $59,602 |
| 2023 | $6,058 | $72,555 | $10,650 | $61,905 |
| 2022 | $6,390 | $72,555 | $10,650 | $61,905 |
| 2021 | $6,415 | $72,555 | $10,650 | $61,905 |
| 2020 | $6,408 | $72,555 | $10,650 | $61,905 |
| 2019 | $5,461 | $72,555 | $10,650 | $61,905 |
| 2018 | $5,580 | $72,555 | $10,650 | $61,905 |
| 2017 | $5,573 | $72,555 | $10,650 | $61,905 |
| 2015 | $909 | $10,650 | $10,650 | $0 |
| 2013 | -- | $5,325 | $5,325 | $0 |
Agents Affiliated with this Home
-
S
Seller's Agent in 2015
Setareh Mirian
Mirian Real Estate
-
Lynn Behrens

Buyer's Agent in 2015
Lynn Behrens
Keller Williams Realty Acadiana
(337) 735-9300
1 in this area
15 Total Sales
-
Alma Criddle
A
Seller's Agent in 2014
Alma Criddle
Latter & Blum Compass
(337) 233-9700
11 in this area
140 Total Sales
Map
Source: REALTOR® Association of Acadiana
MLS Number: 14259299
APN: 6146176
- 100 Moss Creek Dr
- 207 Porch View Dr
- 209 Newtown Dr
- 203 Caledonia Dr
- 205 Newtown Dr
- 101 Newtown Dr
- 112 Rio Ridge Rd
- 207 Hearth St
- 209 Porch View Dr
- 302 Porch View Dr
- 304 Porch View Dr
- 104 Golden Eye Dr
- 343 Chimney Rock Blvd
- 132 Swoon Dr
- 513 Vincent Rd
- 204 Porch View Dr
- 329 Chimney Rock Blvd
- 225 Twin Meadow Ln
- 505 Traditions Dr
- 222 Sunflower Dr
- 100 Turtledove Trail
- 104 Turtledove Trail
- 439 Millcreek Rd Unit 1
- 439 Millcreek Rd
- 110 Bridge Creek Cove
- 108 Bridge Creek Cove
- 101 Turtledove Trail
- 106 Stones Throw Cove
- 104 Stones Throw Cove
- 106 Bridge Creek Cove
- 105 Turtledove Trail
- 108 Turtledove Trail
- 404 Boulder Creek Pkwy
- 107 Stones Throw Cove
- 402 Boulder Creek Pkwy
- 102 Stones Throw Cove
- 109 Turtledove Trail
- 400 Boulder Creek Pkwy
- 104 Bridge Creek Cove
- 105 Stones Throw Cove
