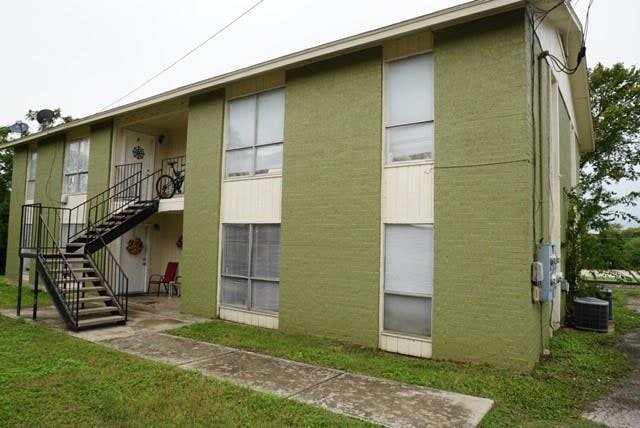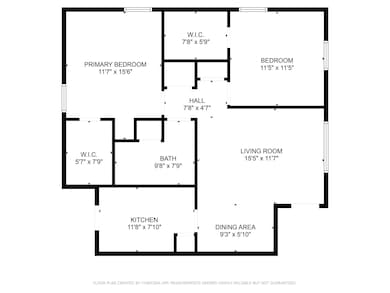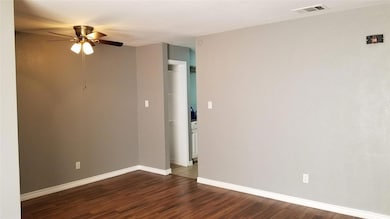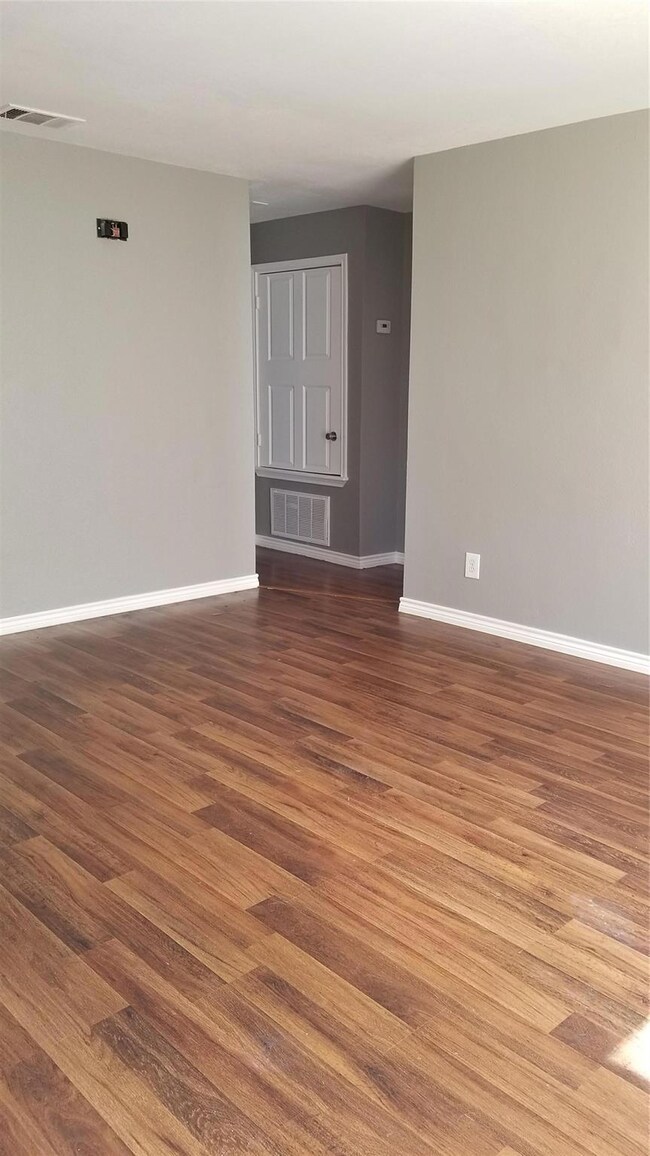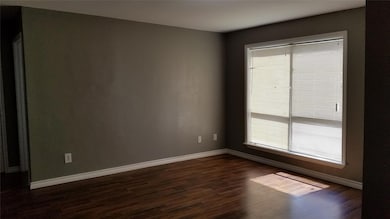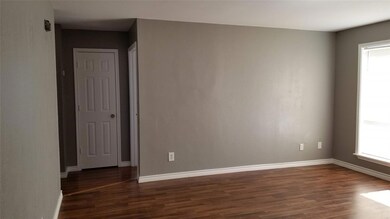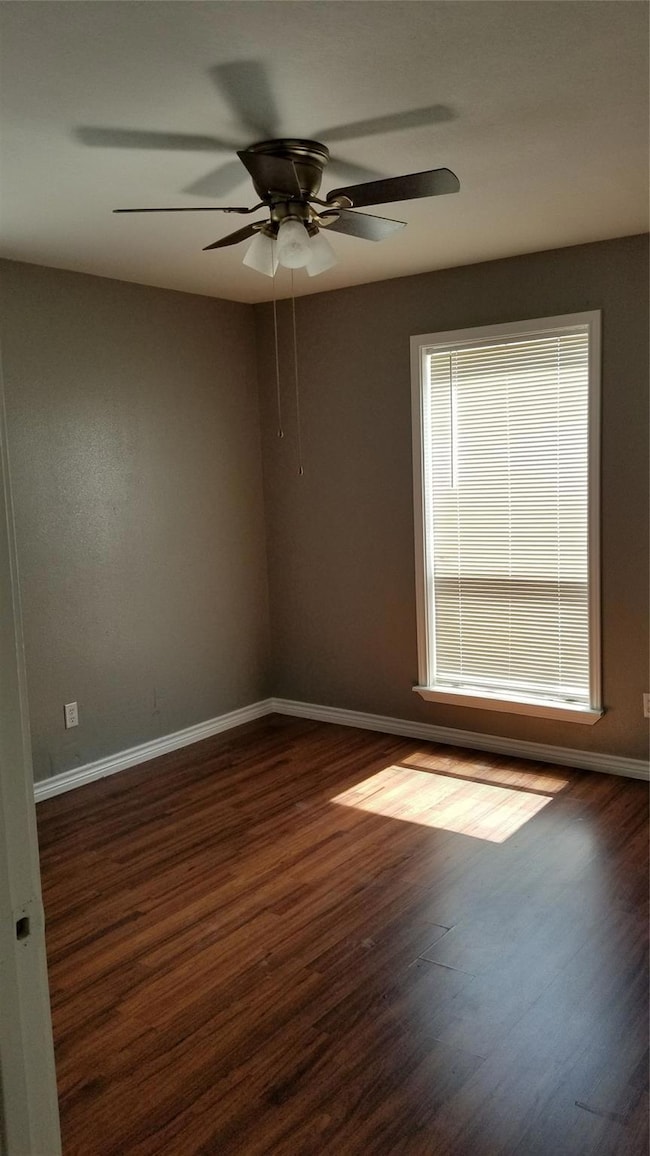100 Uhland Rd Unit 1 San Marcos, TX 78666
Millview East NeighborhoodHighlights
- Wooded Lot
- Breakfast Area or Nook
- Galley Kitchen
- No HOA
- Balcony
- Walk-In Closet
About This Home
Large 2/1 on the first floor! close to Texas State! The Texas State bus stop is right out the front door! Great layout with 2 large bedrooms with each having large walk-in closets! Washer and dryer connections inside the unit. No Carpet! Laminate wood floors throughout unit. Pets welcomed with a $350 refundable pet deposit.
Listing Agent
Wilder Realty LLC Brokerage Phone: (512) 593-0013 License #0670055 Listed on: 06/30/2025
Property Details
Home Type
- Multi-Family
Year Built
- Built in 1988
Lot Details
- 0.27 Acre Lot
- West Facing Home
- Wood Fence
- Level Lot
- Wooded Lot
Home Design
- Quadruplex
- Slab Foundation
- Composition Roof
- Masonry Siding
Interior Spaces
- 926 Sq Ft Home
- 1-Story Property
- Ceiling Fan
- Blinds
- Family Room
- Dining Room
- Laminate Flooring
Kitchen
- Galley Kitchen
- Breakfast Area or Nook
- Open to Family Room
- Oven
- Electric Cooktop
- Dishwasher
- Disposal
Bedrooms and Bathrooms
- 2 Main Level Bedrooms
- Walk-In Closet
- 1 Full Bathroom
Laundry
- Laundry Room
- Washer and Electric Dryer Hookup
Parking
- 2 Parking Spaces
- Common or Shared Parking
Schools
- Travis Elementary School
- Goodnight Middle School
- San Marcos High School
Utilities
- Central Heating and Cooling System
- Electric Water Heater
Additional Features
- No Interior Steps
- Balcony
Listing and Financial Details
- Security Deposit $999
- Tenant pays for all utilities
- The owner pays for exterior maintenance, grounds care
- 12 Month Lease Term
- $65 Application Fee
- Assessor Parcel Number 1167050000088003 A
Community Details
Overview
- No Home Owners Association
- 4 Units
- A M Ramsay Subdivision
Pet Policy
- Pet Deposit $350
- Dogs and Cats Allowed
Map
Source: Unlock MLS (Austin Board of REALTORS®)
MLS Number: 9019291
- 614 Mill St Unit A & B
- 1604 Mill St Unit B
- 313 Mill St
- 145 Spring Rd
- 124 Antoinette Way Unit 102
- 124 Antoinette Way Unit 101
- 124 Antoinette Way Unit 103
- 000 Wren Haven Dr
- 709 Uhland Rd
- 1624 Aquarena Springs Dr Unit 115
- 1624 Aquarena Springs Dr Unit 152
- 1624 Aquarena Springs Dr Unit 155
- 1624 Aquarena Springs Dr Unit 148
- 1202 Thorpe Ln Unit 401
- 1202 Thorpe Ln Unit 402
- 1202 Thorpe Ln Unit 406D
- 1202 Thorpe Ln Unit 508
- 1202 Thorpe Ln Unit 612
- 1202 Thorpe Ln Unit 407
- 1202 Thorpe Ln Unit 708
- 100 Uhland Rd Unit 4
- 200 Uhland Rd
- 200 Uhland Rd
- 200 Uhland Rd Unit C
- 1601 Post Rd
- 614 Mill St Unit A
- 101 Lockhart St Unit 103
- 414 Mill St
- 1604 Mill St Unit 1604 #B
- 1655 Mill St
- 315 Mill St
- 313 Mill St Unit 101
- 638 Mill St Unit A
- 109 West Ave
- 1638 Post Rd Unit b
- 1638 Post Rd Unit C
- 1624 Aquarena Springs Dr Unit 111
- 1624 Aquarena Springs Dr Unit 115
- 1624 Aquarena Springs Dr Unit 154
- 1642 Post Rd
