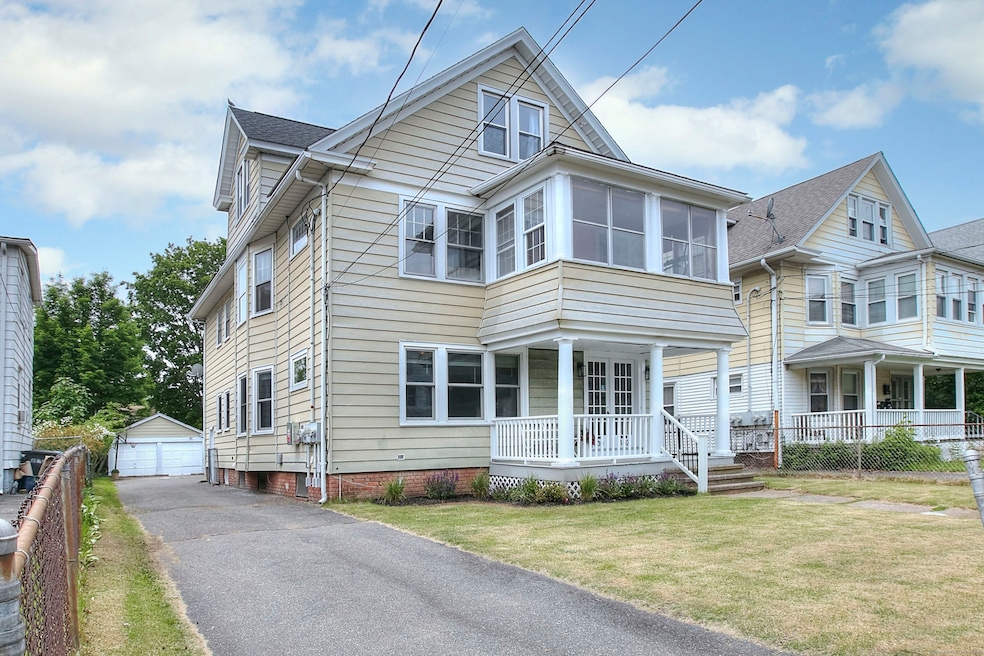
100 Union Ave West Haven, CT 06516
West Haven Center NeighborhoodEstimated payment $3,725/month
Highlights
- Property is near public transit
- Accessible Ramps
- Heating system powered by active solar
- Attic
- Public Transportation
- Central Air
About This Home
Lock in this Extra Large Two family residence while you can! Nestled just a few doors down from the renowned Zuppardi's Pizza, this fabulous home has been lovingly owned by the same family for the last 28 years. Full of original period details this home has been thoughtfully modernized over the years (see home improvement list). This property is ideal for multi-generational living, a live-in investment, or as a lucrative addition to any real estate portfolio. The 1st floor apartment features 2 bedrooms, 1 bath, a spacious living room, formal dining room, butler's pantry, and white kitchen. The 2nd and 3rd floor duplex boasts 5 bedrooms, 2 baths, a sunlit living room, formal dining room, butler's pantry, a newly renovated eat-in kitchen, and a charming sun porch. A 2-car garage and a spacious driveway offers 3 additional parking spots, plus a wheelchair accessible ramp leading to the rear entrance. Enjoy two green spaces: in the back a private wood frame-galvanized roof gazebo perfect for BBQs and a welcoming front porch to relax and enjoy the neighborhood. Each unit is equipped with its own furnace, hot water tank, and electrical panel. The roof is equipped with a solar panel system to help offset energy costs. Perfectly situated, enjoy easy access to the shops, restaurants & picturesque town green as well as the scenic Sandy Point & Bradley Point beaches.
Listing Agent
Higgins Group Real Estate License #RES.0822086 Listed on: 08/15/2025

Property Details
Home Type
- Multi-Family
Est. Annual Taxes
- $9,997
Year Built
- Built in 1900
Lot Details
- 6,970 Sq Ft Lot
- Level Lot
Parking
- 2 Car Garage
Home Design
- Stone Foundation
- Frame Construction
- Asphalt Shingled Roof
- Aluminum Siding
- Masonry
Interior Spaces
- 3,084 Sq Ft Home
- Basement Fills Entire Space Under The House
- Attic or Crawl Hatchway Insulated
Bedrooms and Bathrooms
- 7 Bedrooms
- 3 Full Bathrooms
Location
- Property is near public transit
- Property is near shops
Schools
- Washington Elementary School
- Bailey Middle School
- Carrigan Middle School
- West Haven High School
Utilities
- Central Air
- Window Unit Cooling System
- Heating System Uses Natural Gas
Additional Features
- Accessible Ramps
- Heating system powered by active solar
Community Details
- 2 Units
- Public Transportation
Listing and Financial Details
- Assessor Parcel Number 1425818
Map
Home Values in the Area
Average Home Value in this Area
Tax History
| Year | Tax Paid | Tax Assessment Tax Assessment Total Assessment is a certain percentage of the fair market value that is determined by local assessors to be the total taxable value of land and additions on the property. | Land | Improvement |
|---|---|---|---|---|
| 2025 | $9,997 | $289,520 | $61,670 | $227,850 |
| 2024 | $9,445 | $194,670 | $42,700 | $151,970 |
| 2023 | $9,054 | $194,670 | $42,700 | $151,970 |
| 2022 | $8,877 | $194,670 | $42,700 | $151,970 |
| 2021 | $8,877 | $194,670 | $42,700 | $151,970 |
| 2020 | $8,027 | $159,040 | $34,510 | $124,530 |
| 2019 | $7,740 | $159,040 | $34,510 | $124,530 |
| 2018 | $7,674 | $159,040 | $34,510 | $124,530 |
| 2017 | $7,262 | $159,040 | $34,510 | $124,530 |
| 2016 | $7,246 | $159,040 | $34,510 | $124,530 |
| 2015 | $7,174 | $177,800 | $37,800 | $140,000 |
| 2014 | $7,130 | $177,800 | $37,800 | $140,000 |
Property History
| Date | Event | Price | Change | Sq Ft Price |
|---|---|---|---|---|
| 08/27/2025 08/27/25 | Pending | -- | -- | -- |
| 08/15/2025 08/15/25 | For Sale | $535,000 | -- | $173 / Sq Ft |
Mortgage History
| Date | Status | Loan Amount | Loan Type |
|---|---|---|---|
| Closed | $229,047 | FHA |
Similar Homes in West Haven, CT
Source: SmartMLS
MLS Number: 24119381
APN: WHAV-000035-000308






