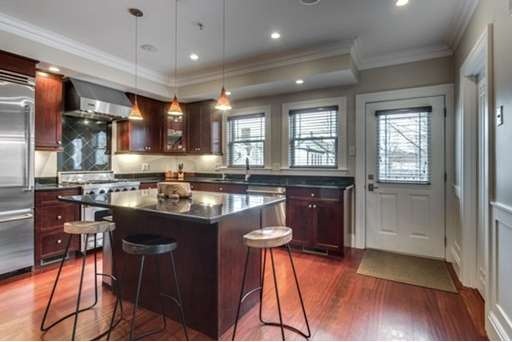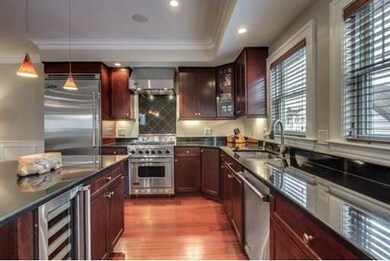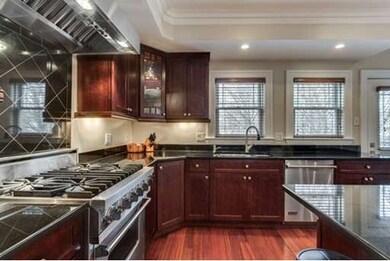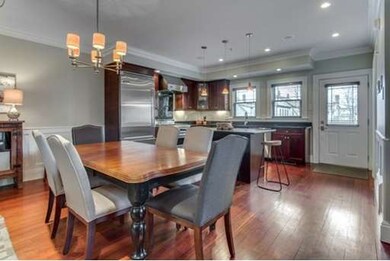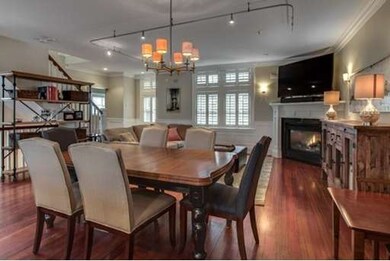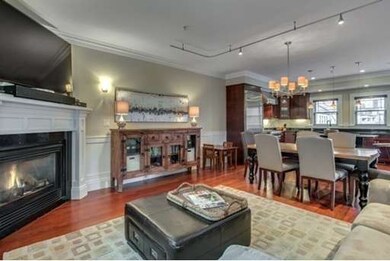
100 Vernon St Unit 3 Somerville, MA 02145
Magoun Square NeighborhoodAbout This Home
As of April 2016LOOK NO MORE! This STUNNING Custom Tri-Level Town-end HOME, near bike path and just steps away from the future Green T-Station & close to Magoun and Ball SQ! This gorgeous one of a kind craftsmanship with fine detail throughout. Built-ins, beautiful hardwood floors and a gas fireplace compliment the open floor plan of the main level. Beautiful gourmet kitchen finishes off the room with granite countertops & gorgeous Island with wine fridge and stainless steel Viking appliances! You will love cooking in this state of the art kitchen! The top floor boasts a Master Suite with double sinks and his & her closets, and 2 more large bedrooms w/ full bath/ Radiant Floors in Master Bathroom and Bonus Room Downstairs. Massive private deck for great summer time relaxation & great for entertaining! Very nice flat back yard as well. After this record breaking snowy NE winter we just had how great to pull into a Heated 2 Car Garage!
Last Buyer's Agent
Non Member
Non Member Office
Ownership History
Purchase Details
Purchase Details
Home Financials for this Owner
Home Financials are based on the most recent Mortgage that was taken out on this home.Purchase Details
Home Financials for this Owner
Home Financials are based on the most recent Mortgage that was taken out on this home.Purchase Details
Purchase Details
Home Financials for this Owner
Home Financials are based on the most recent Mortgage that was taken out on this home.Map
Property Details
Home Type
Condominium
Est. Annual Taxes
$12,141
Year Built
2003
Lot Details
0
Listing Details
- Unit Level: 3
- Special Features: None
- Property Sub Type: Condos
- Year Built: 2003
Interior Features
- Has Basement: Yes
- Fireplaces: 1
- Primary Bathroom: Yes
- Number of Rooms: 7
- Amenities: Public Transportation, Shopping, Walk/Jog Trails, Medical Facility, Highway Access, House of Worship, Public School, T-Station
- Interior Amenities: Central Vacuum, Intercom
- Bedroom 2: Second Floor
- Bathroom #1: First Floor
- Bathroom #2: Second Floor
- Kitchen: First Floor
- Living Room: First Floor
- Master Bedroom: Second Floor
- Master Bedroom Description: Bathroom - Full, Closet - Walk-in, Flooring - Wood
- Dining Room: First Floor
Exterior Features
- Exterior: Wood
- Exterior Unit Features: Deck, Fenced Yard
Garage/Parking
- Garage Parking: Attached, Heated
- Garage Spaces: 2
- Parking: Off-Street
- Parking Spaces: 0
Condo/Co-op/Association
- Association Fee Includes: Master Insurance, Exterior Maintenance, Landscaping, Snow Removal
- No Units: 6
- Unit Building: 3
Similar Homes in the area
Home Values in the Area
Average Home Value in this Area
Purchase History
| Date | Type | Sale Price | Title Company |
|---|---|---|---|
| Quit Claim Deed | -- | None Available | |
| Quit Claim Deed | -- | None Available | |
| Not Resolvable | $1,050,000 | -- | |
| Deed | $999,000 | -- | |
| Deed | $999,000 | -- | |
| Quit Claim Deed | -- | -- | |
| Deed | -- | -- | |
| Quit Claim Deed | -- | -- | |
| Deed | $637,000 | -- | |
| Deed | $637,000 | -- |
Mortgage History
| Date | Status | Loan Amount | Loan Type |
|---|---|---|---|
| Previous Owner | $542,000 | Adjustable Rate Mortgage/ARM | |
| Previous Owner | $630,000 | Unknown | |
| Previous Owner | $799,200 | Purchase Money Mortgage | |
| Previous Owner | $350,000 | Credit Line Revolving | |
| Previous Owner | $700,000 | Stand Alone Refi Refinance Of Original Loan | |
| Previous Owner | $43,850 | New Conventional | |
| Previous Owner | $350,000 | No Value Available | |
| Previous Owner | $560,000 | No Value Available |
Property History
| Date | Event | Price | Change | Sq Ft Price |
|---|---|---|---|---|
| 04/06/2016 04/06/16 | Sold | $1,050,000 | +5.0% | $433 / Sq Ft |
| 02/28/2016 02/28/16 | Pending | -- | -- | -- |
| 02/26/2016 02/26/16 | For Sale | $999,900 | +0.1% | $412 / Sq Ft |
| 05/28/2015 05/28/15 | Sold | $999,000 | 0.0% | $412 / Sq Ft |
| 04/25/2015 04/25/15 | Off Market | $999,000 | -- | -- |
| 04/23/2015 04/23/15 | For Sale | $999,900 | +0.1% | $412 / Sq Ft |
| 04/15/2015 04/15/15 | Off Market | $999,000 | -- | -- |
| 04/08/2015 04/08/15 | For Sale | $999,900 | -- | $412 / Sq Ft |
Tax History
| Year | Tax Paid | Tax Assessment Tax Assessment Total Assessment is a certain percentage of the fair market value that is determined by local assessors to be the total taxable value of land and additions on the property. | Land | Improvement |
|---|---|---|---|---|
| 2025 | $12,141 | $1,112,800 | $0 | $1,112,800 |
| 2024 | $11,822 | $1,123,800 | $0 | $1,123,800 |
| 2023 | $11,653 | $1,127,000 | $0 | $1,127,000 |
| 2022 | $10,953 | $1,075,900 | $0 | $1,075,900 |
| 2021 | $10,505 | $1,030,900 | $0 | $1,030,900 |
| 2020 | $9,865 | $977,700 | $0 | $977,700 |
| 2019 | $10,430 | $969,300 | $0 | $969,300 |
| 2018 | $10,940 | $967,300 | $0 | $967,300 |
| 2017 | $10,545 | $903,600 | $0 | $903,600 |
| 2016 | $9,851 | $786,200 | $0 | $786,200 |
| 2015 | $8,652 | $686,100 | $0 | $686,100 |
Source: MLS Property Information Network (MLS PIN)
MLS Number: 71813222
APN: SOME-000041-E000000-000003-000003
- 310 Lowell St
- 16 Bartlett St
- 24 Princeton St Unit 2
- 32 Bartlett St Unit 1
- 32 Bartlett St Unit PH
- 53 Trull St
- 49 Glenwood Rd
- 70 Albion St Unit 3
- 26 Robinson St
- 24 Robinson St
- 59 Partridge Ave Unit 2
- 32 Richardson St
- 136 Albion St
- 207 Highland Ave Unit A
- 9 Fennell St
- 95 Glenwood Rd
- 83 Partridge Ave
- 433 Medford St
- 9 Clyde St Unit 9
- 474 Broadway Unit 26
