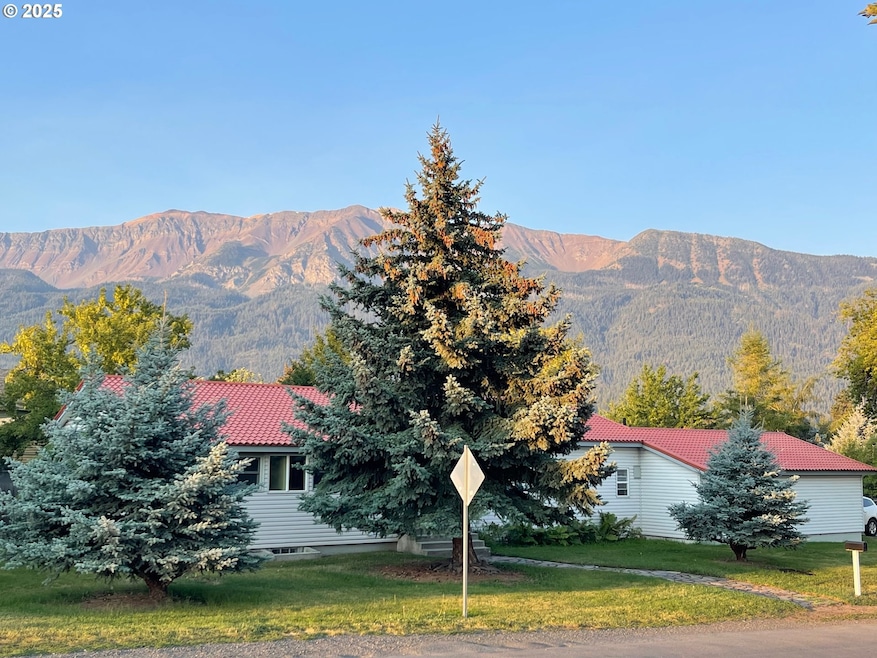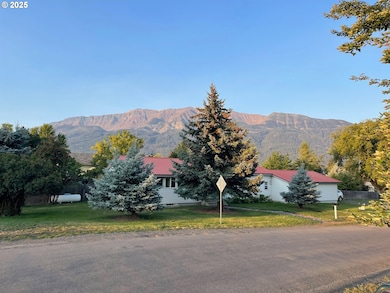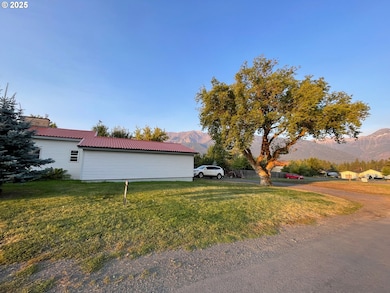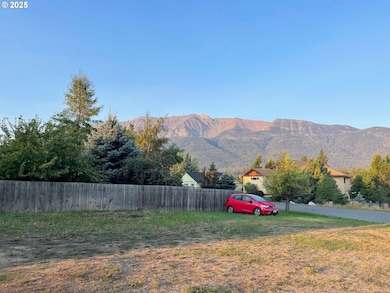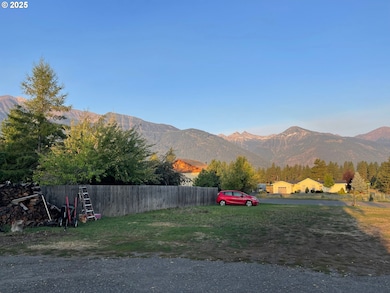100 W 10th St Joseph, OR 97846
Estimated payment $3,489/month
Highlights
- Very Popular Property
- Mountain View
- 2 Fireplaces
- RV Access or Parking
- Wood Flooring
- Corner Lot
About This Home
Historic Ranch-Style Home Built by Walter Brennan in Joseph, Oregon. Step into history with this expansive ranch-style home built in 1958 by Hollywood legend Walter Brennan. Situated on 0.64 acres (28,080 sq.ft) in a park-like setting, this property includes two tax lots with the potential to split off a vacant, buildable parcel. Located near Wallowa Lake and Iwetemlaykin State Heritage Site, the setting combines convenience and natural beauty.The outdoor spaces are a true retreat, featuring a fenced yard with underground sprinklers, fruit and shade trees, flower beds, koi pond with water feature, raised garden beds, and garden shed. RV parking with hookups, a 1.5-car attached garage (624 sq.ft), mud room, and abundant space for boats and toys make this home perfect for both recreation and relaxation.Inside, the 1,959 sq.ft. main level offers three bedrooms and two bathrooms, including a spacious primary suite with oak floors, built-in shelves, drawers and clothes closet, and en-suite bath with a walk-in shower. A bright living room showcases mountain views through large windows, a wood fireplace with rock surround, and locally crafted wood accents by artist Steve Arment. The kitchen provides a cooking island, tile counters, terracotta floor tiles, built-in shelves, a large pantry, and all appliances included.Downstairs, a 1,959 sq.ft. partially finished basement expands your living options with a bathroom, cozy propane stove, laundry area (washer/dryer included), and plenty of storage.Updates include a brand-new electric furnace with heat pump, two water heaters (one new), and a pressure tank for water.Don’t miss this rare chance to own a piece of Wallowa County history with timeless craftsmanship, modern comforts, and development potential.
Home Details
Home Type
- Single Family
Est. Annual Taxes
- $4,271
Year Built
- Built in 1958
Lot Details
- 0.64 Acre Lot
- Lot Dimensions are 234x120
- Fenced
- Corner Lot
- Level Lot
- Sprinkler System
- Private Yard
Parking
- 2 Car Attached Garage
- Garage Door Opener
- Driveway
- Off-Street Parking
- RV Access or Parking
Home Design
- Slab Foundation
- Stem Wall Foundation
- Metal Roof
- Vinyl Siding
- Concrete Perimeter Foundation
Interior Spaces
- 3,918 Sq Ft Home
- 2-Story Property
- 2 Fireplaces
- Wood Burning Fireplace
- Propane Fireplace
- Double Pane Windows
- Vinyl Clad Windows
- Wood Frame Window
- Mud Room
- Family Room
- Living Room
- Dining Room
- Mountain Views
- Partially Finished Basement
Kitchen
- Kitchen Island
- Tile Countertops
Flooring
- Wood
- Laminate
- Tile
Bedrooms and Bathrooms
- 3 Bedrooms
- Soaking Tub
Laundry
- Laundry Room
- Washer and Dryer
Eco-Friendly Details
- Watersense Fixture
Outdoor Features
- Patio
- Shed
- Outbuilding
Schools
- Enterprise Elementary And Middle School
- Enterprise High School
Utilities
- Forced Air Heating and Cooling System
- Heating System Uses Propane
- Heat Pump System
- Electric Water Heater
- High Speed Internet
Community Details
- No Home Owners Association
Listing and Financial Details
- Assessor Parcel Number 3423
Map
Home Values in the Area
Average Home Value in this Area
Tax History
| Year | Tax Paid | Tax Assessment Tax Assessment Total Assessment is a certain percentage of the fair market value that is determined by local assessors to be the total taxable value of land and additions on the property. | Land | Improvement |
|---|---|---|---|---|
| 2024 | $3,443 | $280,452 | $42,502 | $237,950 |
| 2023 | $3,342 | $272,284 | $47,771 | $224,513 |
| 2022 | $3,245 | $264,354 | $47,150 | $217,204 |
| 2021 | $3,150 | $256,655 | $50,988 | $205,667 |
| 2020 | $3,169 | $249,180 | $82,212 | $166,968 |
| 2019 | $3,082 | $241,923 | $82,450 | $159,473 |
| 2018 | $2,998 | $234,877 | $80,636 | $154,241 |
| 2017 | $2,915 | $228,036 | $78,287 | $149,749 |
| 2016 | $2,834 | $221,395 | $0 | $0 |
| 2015 | $2,756 | $214,947 | $73,881 | $141,066 |
| 2014 | $2,681 | $208,687 | $72,090 | $136,597 |
| 2013 | $2,606 | $202,609 | $66,974 | $135,635 |
Property History
| Date | Event | Price | List to Sale | Price per Sq Ft |
|---|---|---|---|---|
| 08/26/2025 08/26/25 | For Sale | $595,000 | -- | $152 / Sq Ft |
Purchase History
| Date | Type | Sale Price | Title Company |
|---|---|---|---|
| Quit Claim Deed | -- | None Listed On Document |
Source: Regional Multiple Listing Service (RMLS)
MLS Number: 610266030
APN: 3423
- 802 Engleside Ave
- 504 S Lake St
- 0 Hwy 82 Main St Unit 484046347
- 0 5th St Unit 693144809
- 0 E Fifth St Unit 768527417
- 104 N College St
- 204 N Russell St
- 0 S Main St Unit 277237767
- 0 E Daggett St
- 710 N Mill St
- 82757 Joseph Hwy
- 0 Russell Ln Unit 761772670
- 0 Chief Joseph Loop Rd
- 63677 Woodland Dr
- 63677 Woodland Ln
- 0 Lake Shore Rd Unit 149390254
- 61384 Old Ski Run Rd
- 80134 Countryside Rd
- 61216 Old Ski Run Rd
- 0 Liberty Rd Unit 22385924
