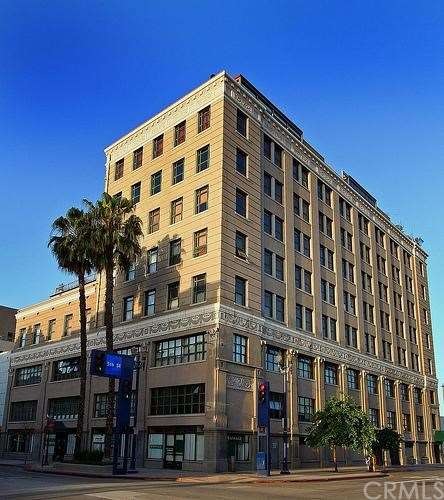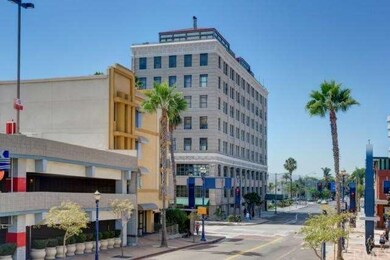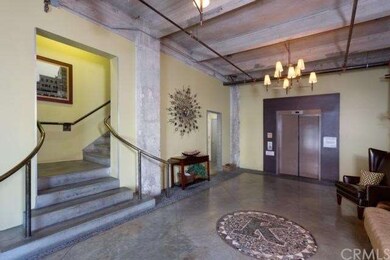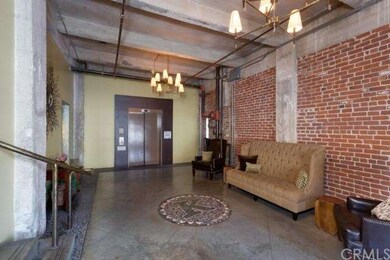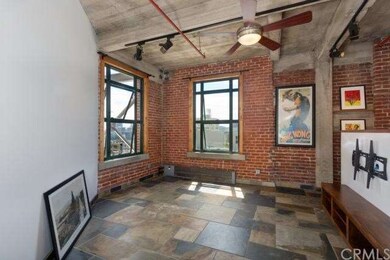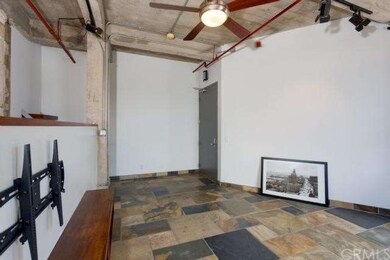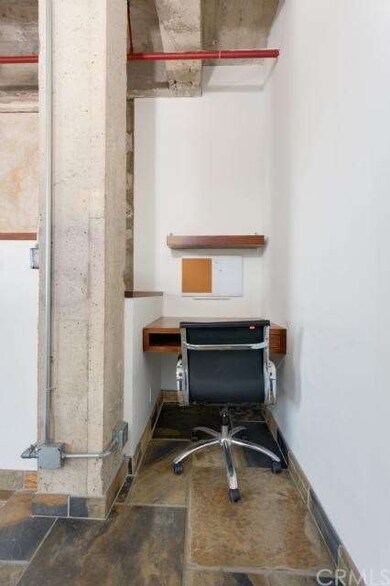
100 W 5th St Unit 8C Long Beach, CA 90802
Downtown NeighborhoodHighlights
- City Lights View
- 2-minute walk to Pacific Station
- Laundry Room
- Long Beach Polytechnic High School Rated A
- Eat-In Kitchen
- 5-minute walk to Harvey Milk Promenade Park
About This Home
As of October 2018New York style loft with multi-levels at the historic Kress Building. Stunning views all around from this 8th floor corner unit. Mosaic glass tile backsplash in kitchen with custom poured concrete countertops. Exposed brick throughout and distressed walls add to the individuality of this remarkable space. Spa-like bathroom with polished concrete floors, deep soaking tub and pedestal sink and view of Palos Verdes. There is a large walk in closet as well as laundry hook-ups. This lofts shares no common walls and it's a dual corner unit. Relax while enjoying the beautiful Long Beach weather from the stylish common area rooftop deck, complete with Viking grill. This building is the ONLY FHA approved loft building in Long Beach.
Last Agent to Sell the Property
Keller Williams Pacific Estate License #01355505 Listed on: 09/10/2013

Last Buyer's Agent
Gary Elvidge
Douglas Elliman Of California License #01934821

Property Details
Home Type
- Condominium
Est. Annual Taxes
- $3,471
Year Built
- Built in 1925
Lot Details
- Property fronts an alley
- No Common Walls
HOA Fees
- $323 Monthly HOA Fees
Parking
- 1 Car Garage
- Parking Available
- Assigned Parking
Home Design
- Loft
Interior Spaces
- 1,044 Sq Ft Home
- Brick Wall or Ceiling
- Ceiling Fan
- City Lights Views
- Eat-In Kitchen
- Laundry Room
Bedrooms and Bathrooms
- 1 Bedroom
- 1 Full Bathroom
Additional Features
- Accessible Elevator Installed
- Urban Location
- Radiant Heating System
Community Details
- 49 Units
Listing and Financial Details
- Tax Lot 1
- Tax Tract Number 50924
- Assessor Parcel Number 7280009059
Ownership History
Purchase Details
Purchase Details
Home Financials for this Owner
Home Financials are based on the most recent Mortgage that was taken out on this home.Purchase Details
Home Financials for this Owner
Home Financials are based on the most recent Mortgage that was taken out on this home.Purchase Details
Home Financials for this Owner
Home Financials are based on the most recent Mortgage that was taken out on this home.Purchase Details
Home Financials for this Owner
Home Financials are based on the most recent Mortgage that was taken out on this home.Purchase Details
Home Financials for this Owner
Home Financials are based on the most recent Mortgage that was taken out on this home.Similar Homes in Long Beach, CA
Home Values in the Area
Average Home Value in this Area
Purchase History
| Date | Type | Sale Price | Title Company |
|---|---|---|---|
| Interfamily Deed Transfer | -- | None Available | |
| Grant Deed | $560,000 | Ticor Title | |
| Grant Deed | $385,000 | Ticor Title Tustin Orange Co | |
| Interfamily Deed Transfer | -- | Chicago Title Company | |
| Grant Deed | $367,000 | Chicago Title Company | |
| Grant Deed | $184,000 | Commonwealth Land Title Co |
Mortgage History
| Date | Status | Loan Amount | Loan Type |
|---|---|---|---|
| Open | $280,000 | New Conventional | |
| Previous Owner | $300,800 | New Conventional | |
| Previous Owner | $308,000 | New Conventional | |
| Previous Owner | $289,675 | New Conventional | |
| Previous Owner | $293,600 | Purchase Money Mortgage | |
| Previous Owner | $250,000 | Credit Line Revolving | |
| Previous Owner | $142,863 | Unknown | |
| Previous Owner | $147,200 | Seller Take Back |
Property History
| Date | Event | Price | Change | Sq Ft Price |
|---|---|---|---|---|
| 10/24/2018 10/24/18 | Sold | $560,000 | -1.8% | $536 / Sq Ft |
| 08/23/2018 08/23/18 | For Sale | $570,000 | 0.0% | $546 / Sq Ft |
| 07/28/2015 07/28/15 | Rented | $2,600 | 0.0% | -- |
| 07/28/2015 07/28/15 | For Rent | $2,599 | 0.0% | -- |
| 01/27/2014 01/27/14 | Sold | $385,000 | -2.5% | $369 / Sq Ft |
| 12/23/2013 12/23/13 | Pending | -- | -- | -- |
| 11/20/2013 11/20/13 | Price Changed | $395,000 | -2.5% | $378 / Sq Ft |
| 10/19/2013 10/19/13 | Price Changed | $405,000 | -2.4% | $388 / Sq Ft |
| 09/10/2013 09/10/13 | For Sale | $415,000 | +7.8% | $398 / Sq Ft |
| 09/09/2013 09/09/13 | Off Market | $385,000 | -- | -- |
| 09/09/2013 09/09/13 | For Sale | $415,000 | -- | $398 / Sq Ft |
Tax History Compared to Growth
Tax History
| Year | Tax Paid | Tax Assessment Tax Assessment Total Assessment is a certain percentage of the fair market value that is determined by local assessors to be the total taxable value of land and additions on the property. | Land | Improvement |
|---|---|---|---|---|
| 2025 | $3,471 | $227,000 | $161,000 | $66,000 |
| 2024 | $3,471 | $249,000 | $177,000 | $72,000 |
| 2023 | $4,190 | $307,000 | $250,000 | $57,000 |
| 2022 | $3,722 | $283,000 | $200,000 | $83,000 |
| 2021 | $4,593 | $358,000 | $250,000 | $108,000 |
| 2020 | $3,326 | $250,000 | $180,000 | $70,000 |
| 2019 | $3,296 | $244,200 | $100,000 | $144,200 |
| 2018 | $5,319 | $414,782 | $123,895 | $290,887 |
| 2016 | $4,894 | $398,678 | $119,085 | $279,593 |
| 2015 | $4,697 | $392,691 | $117,297 | $275,394 |
| 2014 | $4,195 | $344,000 | $103,000 | $241,000 |
Agents Affiliated with this Home
-
William Hayward

Seller's Agent in 2018
William Hayward
Y Realty
(310) 466-9671
9 in this area
43 Total Sales
-
Chris Alvarado
C
Buyer's Agent in 2018
Chris Alvarado
Home Smart Realty Group
(909) 576-3900
10 Total Sales
-
Victoria Gibo

Buyer's Agent in 2015
Victoria Gibo
RE/MAX
(562) 810-8125
25 Total Sales
-
Beatrix Whipple

Seller's Agent in 2014
Beatrix Whipple
Keller Williams Pacific Estate
(562) 972-4336
6 in this area
222 Total Sales
-
G
Buyer's Agent in 2014
Gary Elvidge
Douglas Elliman Of California
Map
Source: California Regional Multiple Listing Service (CRMLS)
MLS Number: OC13183138
APN: 7280-009-059
- 100 W 5th St Unit 8D
- 100 W 5th St Unit 3G
- 433 Pine Ave Unit 304
- 438 Cedar Ave Unit 11
- 436 Cedar Ave Unit 10
- 620 Pacific Ave Unit 3
- 350 Cedar Ave Unit 309
- 505 Cedar Ave Unit 2
- 237 W 6th St
- 527 Cedar Ave Unit 2M
- 527 Cedar Ave Unit 2K
- 645 Pacific Ave Unit 306
- 624 Cedar Ave
- 335 Cedar Ave Unit 110
- 430 Chestnut Ave Unit 101
- 315 W 3rd St Unit 311
- 315 W 3rd St Unit 506
- 354 Chestnut Ave Unit 33
- 354 Chestnut Ave Unit 31
- 354 Chestnut Ave Unit 9
