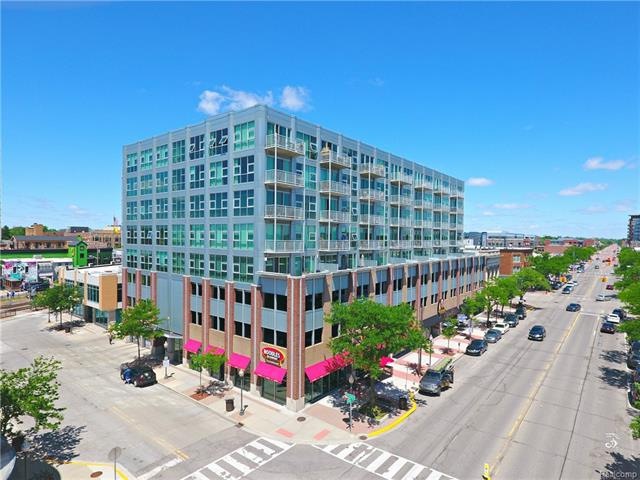
$339,900
- 2 Beds
- 2 Baths
- 1,081 Sq Ft
- 111 N Main St
- Unit 209 ST
- Royal Oak, MI
Stunning loft in the heart of downtown Royal Oak combines industrial style with modern comfort in a prime location! This bright and airy unit features extra-tall ceilings, exposed ductwork, and a bright open floor plan. The chef’s kitchen is a dream with a large center island, sleek stainless steel appliances, and a stylish tile backsplash, opening right into a cozy living area with a gas
Jim Shaffer Good Company
