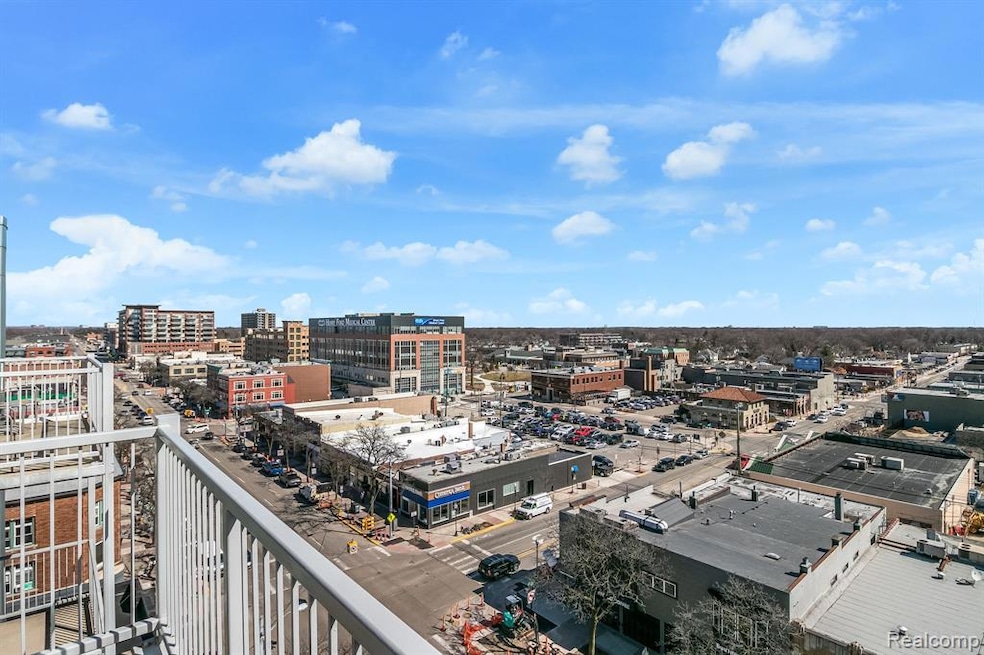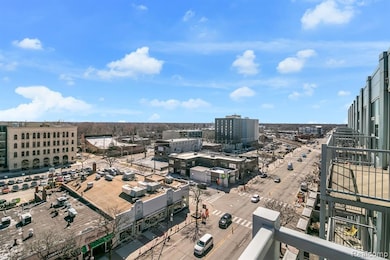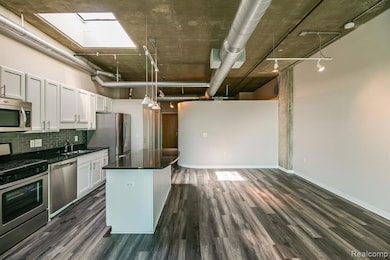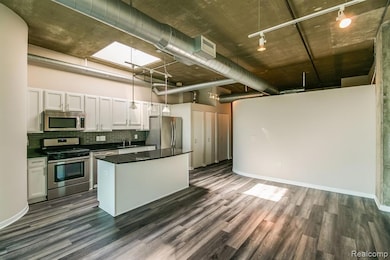Skylofts 100 W 5th St Unit 809 Royal Oak, MI 48067
Highlights
- Ground Level Unit
- Terrace
- Balcony
- Northwood Elementary School Rated A-
- Stainless Steel Appliances
- 4-minute walk to Centennial Commons
About This Home
Live in the epicenter of downtown Royal Oak! This beautiful 2BR/2BA loft is nestled on the top floor of the Sky Loft Condominiums, and a former home to professional athletes. Beautiful 8th floor unit faces Main Street, features a large kitchen with skylight, and boasts incredible balcony views of the city. Unit features floor to ceiling windows, new hardwood floors, master bedroom with walk through closet to en-suite, open floor concept, new appliances, granite countertops, and 1 parking space in a private, well-lit garage. Unit comes with the following amenities: in-unit washer and dryer, NEW fitness center, secure lobby entrance, bike storage room, and personal storage locker. Walking distance to main attractions, restaurants, bars, and shops. *Heat and water are included*
Condo Details
Home Type
- Condominium
Est. Annual Taxes
- $6,885
Year Built
- Built in 2003
Parking
- 1 Parking Garage Space
Home Design
- Slab Foundation
Interior Spaces
- 1,124 Sq Ft Home
- 1-Story Property
- Ceiling Fan
- Gas Fireplace
- Living Room with Fireplace
Kitchen
- Free-Standing Gas Oven
- Free-Standing Gas Range
- Range Hood
- Microwave
- Dishwasher
- Stainless Steel Appliances
- Disposal
Bedrooms and Bathrooms
- 2 Bedrooms
- 2 Full Bathrooms
Outdoor Features
- Balcony
- Terrace
Utilities
- Forced Air Heating and Cooling System
- Heating System Uses Natural Gas
- Programmable Thermostat
Additional Features
- Private Entrance
- Ground Level Unit
Listing and Financial Details
- Security Deposit $3,000
- 12 Month Lease Term
- Application Fee: 50.00
- Assessor Parcel Number 2521240065
Community Details
Overview
- Property has a Home Owners Association
- Association Phone (810) 953-1000
- Skylofts Royal Oak Condo Occpn 1471 Subdivision
Amenities
- Laundry Facilities
Pet Policy
- Call for details about the types of pets allowed
Map
About Skylofts
Source: Realcomp
MLS Number: 20250025590
APN: 25-21-240-065
- 100 W 5th St Unit 505
- 100 W 5th St Unit 401
- 432 S Washington Ave Unit 1802
- 610 S Troy St Unit 103
- 614 S Troy St Unit 204
- Lot 136 Royal Oak Dr
- 100 N Center St Unit 206
- 100 N Center St Unit 302
- 334 S Laurel St
- 509 S Pleasant St
- 350 N Main St Unit 714
- 620 W 11 Mile Rd
- 632 W 11 Mile Rd
- 520 Kayser Ave
- 209 S Maple Ave
- 414 Oakland Ave
- 713 E 11 Mile Rd
- 434 Hendrie Blvd
- 717 E 11 Mile Rd
- 305 Curry Ave







