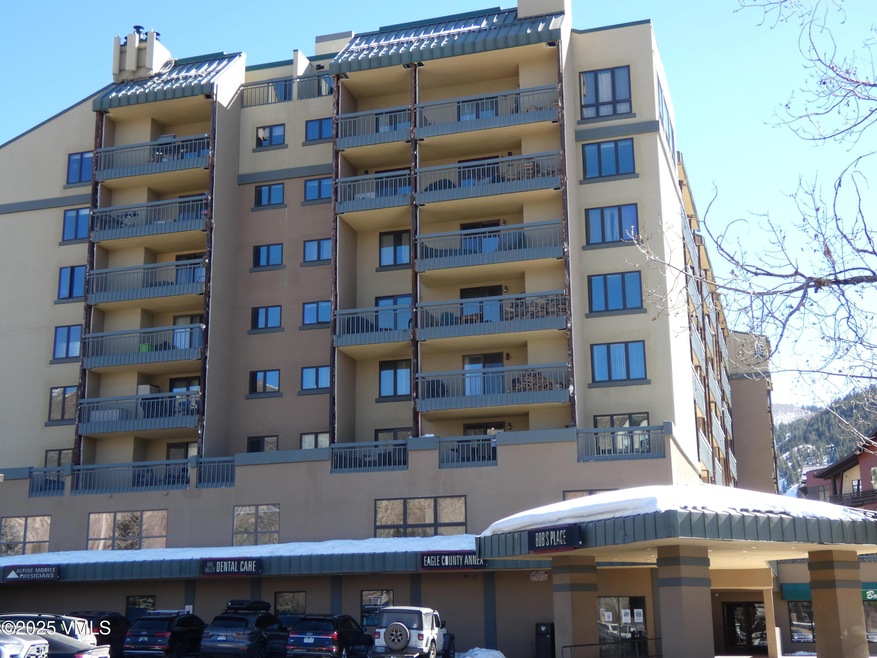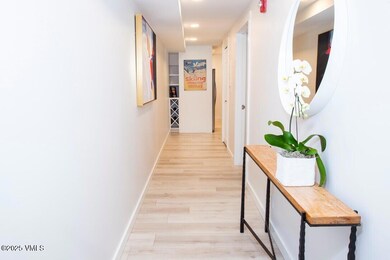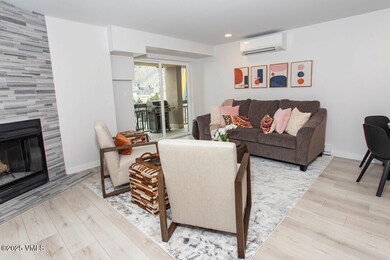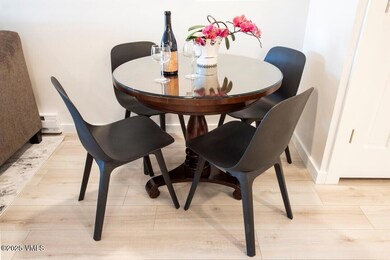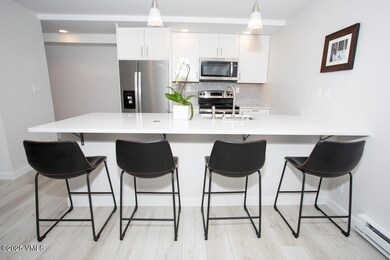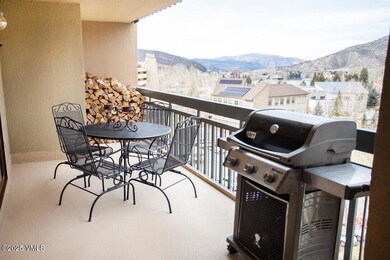
$1,495,000
- 4 Beds
- 3 Baths
- 1,884 Sq Ft
- 177 Lake St
- Unit 24
- Avon, CO
This top-floor residence with a rare 4-bedroom floor plan offers the perfect blend of comfort and versatility with the added benefit of a lock-off. Accommodating sleeping for 12, the spacious layout includes a generous bunkroom and updated bathrooms, making it an ideal retreat for families or groups. The open-concept living, dining and kitchen areas feature vaulted ceilings and expansive windows
Shannon Mills Slifer Smith & Frampton - Highlands
