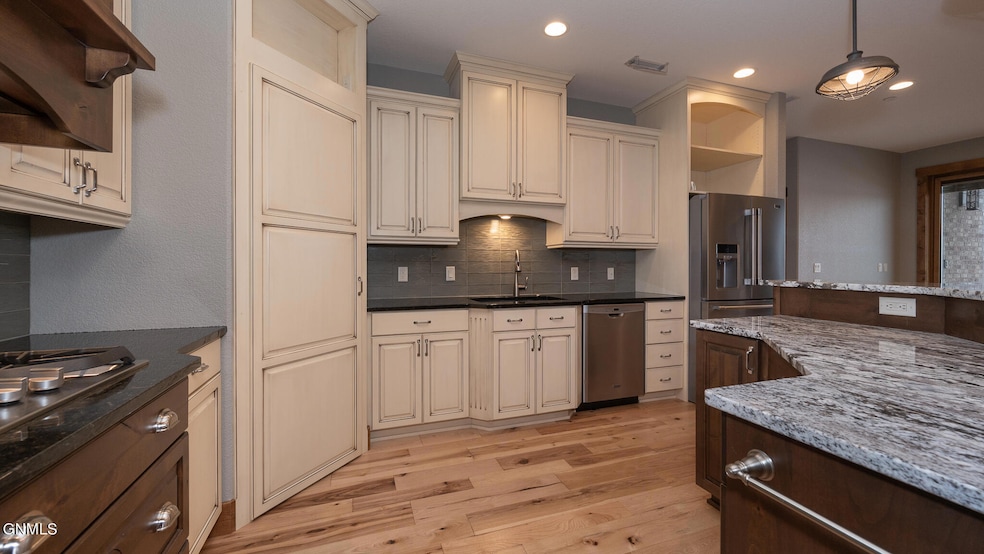
100 W Broadway Ave Bismarck, ND 58501
Downtown Bismarck NeighborhoodHighlights
- Fitness Center
- 2.07 Acre Lot
- Deck
- Sauna
- Fireplace in Primary Bedroom
- 3-minute walk to Custer Park
About This Home
As of January 2025Check out this GORGEOUS Penthouse Condo with NO STEPS needed because of the large elevator. Do you want a carefree lifestyle... here it is! This condo has an amazing customized floor plan different from the others with a living room and a family room. Enjoy this open and spacious condo with EAST facing views and sunrises - No HOT summer afternoons to deal with at the end of the day. Relax on the large deck with built in ceiling heaters. The quality is absolutely stunning with all the extra bells and whistles. The gourmet kitchen will be such a pleasure to cook in and entertain your guests. The large center island makes a statement. The upgraded appliances and gas cooktop will please any homeowner. The custom woodwork throughout is beautiful. Notice the extra wide baseboards and solid core doors. Check out the amazing rich looking hickory wood floors. Another bonus - everyone wants an extra storage room and this condos has it - a large room for all your holiday decor, luggage, etc. plus a big pantry. Notice the brick wall that matches the exterior of the building plus the beautiful gas fireplace. The office has numerous special features and built-ins. The bedrooms have their own private bathroom en suites with custom tile showers, beautiful vanities with granite counter tops and designer tile flooring. The laundry/mud room has lots of built-ins and a locker style set up with bench. There are so many other amenities including an exercise room, sauna, gathering entertainment room with sink, tables, furniture, etc. plus an extra storage room by the secure attached heated garage with space for 2 vehicles. You can grab a wonderful meal and cocktails in the Broadway Grill and Tavern on the main floor. There is also a very popular salon on the main level. The owners of this Broadway Centre are there daily and have a hands-on approach. Living here gives you the freedom to enjoy a classy elegant condo with the ability to travel year round without any worries - everything is taken care of for you ! Check this out - you will be glad you did.
Last Buyer's Agent
Joel Maixner
CENTURY 21 Morrison Realty

Property Details
Home Type
- Condominium
Est. Annual Taxes
- $228
Year Built
- Built in 2012
HOA Fees
- $208 Monthly HOA Fees
Parking
- 2 Car Garage
- Heated Garage
- Assigned Parking
Home Design
- Brick Exterior Construction
- Asphalt Roof
Interior Spaces
- 2,157 Sq Ft Home
- 1-Story Property
- Central Vacuum
- Ceiling Fan
- Window Treatments
- Living Room with Fireplace
- 2 Fireplaces
- Sauna
- Home Security System
Kitchen
- Oven
- Gas Cooktop
- Range Hood
- Dishwasher
- Disposal
Flooring
- Wood
- Tile
Bedrooms and Bathrooms
- 3 Bedrooms
- Fireplace in Primary Bedroom
- Whirlpool Bathtub
Accessible Home Design
- Accessible Elevator Installed
Outdoor Features
- Deck
- Outdoor Storage
Utilities
- Forced Air Heating and Cooling System
- Heating System Uses Natural Gas
Listing and Financial Details
- Assessor Parcel Number 0001-058-306
Community Details
Overview
- Association fees include common area maintenance, ground maintenance, maintenance structure, snow removal, trash
Amenities
- Lobby
- Community Storage Space
- Elevator
Recreation
- Fitness Center
Pet Policy
- Pet Restriction
Security
- Fire and Smoke Detector
Similar Home in Bismarck, ND
Home Values in the Area
Average Home Value in this Area
Property History
| Date | Event | Price | Change | Sq Ft Price |
|---|---|---|---|---|
| 01/06/2025 01/06/25 | Sold | -- | -- | -- |
| 11/27/2024 11/27/24 | Pending | -- | -- | -- |
| 05/29/2024 05/29/24 | For Sale | $549,900 | -5.2% | $266 / Sq Ft |
| 06/21/2023 06/21/23 | Sold | -- | -- | -- |
| 01/21/2023 01/21/23 | For Sale | $579,900 | +6.4% | $269 / Sq Ft |
| 12/28/2021 12/28/21 | Sold | -- | -- | -- |
| 12/03/2021 12/03/21 | Pending | -- | -- | -- |
| 07/01/2021 07/01/21 | Sold | -- | -- | -- |
| 06/22/2021 06/22/21 | For Sale | $545,000 | +16.0% | $266 / Sq Ft |
| 04/30/2021 04/30/21 | Pending | -- | -- | -- |
| 01/13/2021 01/13/21 | For Sale | $469,900 | -- | $228 / Sq Ft |
Tax History Compared to Growth
Tax History
| Year | Tax Paid | Tax Assessment Tax Assessment Total Assessment is a certain percentage of the fair market value that is determined by local assessors to be the total taxable value of land and additions on the property. | Land | Improvement |
|---|---|---|---|---|
| 2024 | $54,853 | $2,028,750 | $113,000 | $1,915,750 |
| 2023 | $54,368 | $2,028,750 | $113,000 | $1,915,750 |
| 2022 | $51,093 | $2,116,150 | $0 | $0 |
Agents Affiliated with this Home
-
Lisa Hoynes
L
Seller's Agent in 2025
Lisa Hoynes
Capital Real Estate Partners
(701) 400-7671
1 in this area
79 Total Sales
-
TAMMI WINBAUER
T
Buyer's Agent in 2025
TAMMI WINBAUER
CENTURY 21 Morrison Realty
(701) 527-5144
1 in this area
69 Total Sales
-
Kathy Feist
K
Seller's Agent in 2023
Kathy Feist
BIANCO REALTY, INC.
(701) 220-1100
5 in this area
104 Total Sales
-
J
Buyer's Agent in 2023
Joel Maixner
CENTURY 21 Morrison Realty
-
J
Buyer's Agent in 2023
JOEL A MAIXNER
BIANCO REALTY, INC.
-
MELANIE STAIGER
M
Seller's Agent in 2021
MELANIE STAIGER
CENTURY 21 Morrison Realty
(701) 400-2482
2 in this area
220 Total Sales
Map
Source: Bismarck Mandan Board of REALTORS®
MLS Number: 4005821
APN: 0001-058-101






