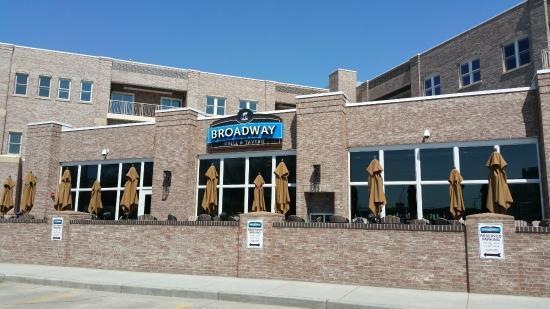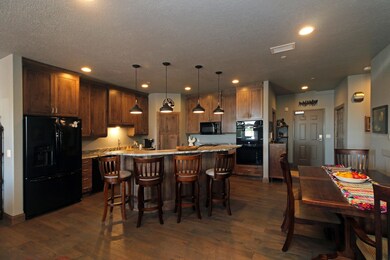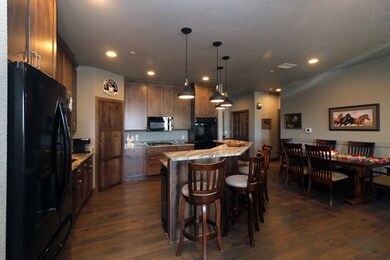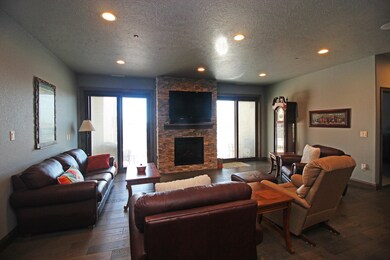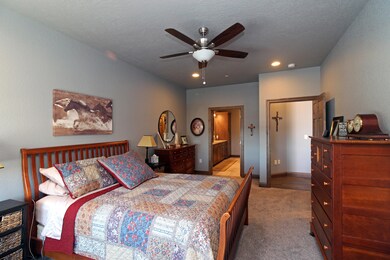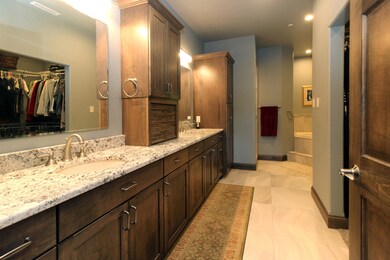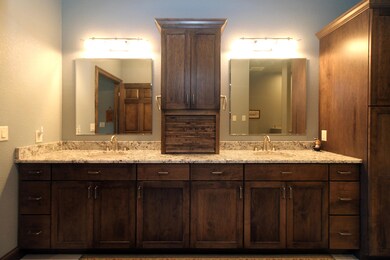
100 W Broadway Ave Bismarck, ND 58501
Downtown Bismarck NeighborhoodHighlights
- Fitness Center
- 2.07 Acre Lot
- Main Floor Primary Bedroom
- Sauna
- Wood Flooring
- 3-minute walk to Custer Park
About This Home
As of January 2025*2 BEDROOMS + AN OFFICE*
Ease of living is here! This SECURED building with UNDERGROUND parking (with plug-in) and amenities is an opportune place to call home! With a community exercise room, sauna, and conference room, as well as a FABULOUS RESTAURANT right downstairs (among other great businesses) you'll be in need of nothing at this high-end downtown condo. It's private HEATED BALCONY affords you views for days! Inside, you'll find BOTH bedrooms have EN-SUITE baths and HUGE walk-in closets. The master bath has a jacuzzi tub and both have CUSTOM TILED WALK-IN SHOWERS. The open kitchen has a raised island, granite tops, and pantry. The living room has a custom STONE FIREPLACE flanked by TWO patio doors to let in tons of light. The dining room is unique in that it is situated to allow a table to expand to accommodate more people than you probably want visiting at once!
Last Agent to Sell the Property
CENTURY 21 Morrison Realty License #8154 Listed on: 06/22/2021

Property Details
Home Type
- Condominium
Est. Annual Taxes
- $5,093
Year Built
- Built in 2012
HOA Fees
- $300 Monthly HOA Fees
Parking
- 2 Car Attached Garage
- Heated Garage
- Common or Shared Parking
- Garage Door Opener
- Shared Driveway
- Assigned Parking
Home Design
- Brick Exterior Construction
- Slab Foundation
- Shingle Roof
Interior Spaces
- 2,047 Sq Ft Home
- Central Vacuum
- Ceiling Fan
- Gas Fireplace
- Living Room with Fireplace
- Sauna
- Laundry on main level
Kitchen
- Oven
- Cooktop
- Dishwasher
- Trash Compactor
- Disposal
Flooring
- Wood
- Vinyl
Bedrooms and Bathrooms
- 2 Bedrooms
- Primary Bedroom on Main
- Walk-In Closet
- Whirlpool Bathtub
Home Security
- Home Security System
- Intercom
Outdoor Features
- Balcony
Utilities
- Humidifier
- Forced Air Heating and Cooling System
- Heating System Uses Natural Gas
- Natural Gas Connected
- High Speed Internet
- Cable TV Available
Listing and Financial Details
- Assessor Parcel Number 0001-058-307
Community Details
Overview
- Association fees include common area maintenance, maintenance structure, property management, snow removal, trash
Amenities
- Game Room
- Elevator
Recreation
- Fitness Center
- Community Spa
Pet Policy
- Pet Restriction
Security
- Fire and Smoke Detector
Similar Homes in Bismarck, ND
Home Values in the Area
Average Home Value in this Area
Property History
| Date | Event | Price | Change | Sq Ft Price |
|---|---|---|---|---|
| 01/06/2025 01/06/25 | Sold | -- | -- | -- |
| 11/27/2024 11/27/24 | Pending | -- | -- | -- |
| 05/29/2024 05/29/24 | For Sale | $549,900 | -5.2% | $266 / Sq Ft |
| 06/21/2023 06/21/23 | Sold | -- | -- | -- |
| 01/21/2023 01/21/23 | For Sale | $579,900 | +6.4% | $269 / Sq Ft |
| 12/28/2021 12/28/21 | Sold | -- | -- | -- |
| 12/03/2021 12/03/21 | Pending | -- | -- | -- |
| 07/01/2021 07/01/21 | Sold | -- | -- | -- |
| 06/22/2021 06/22/21 | For Sale | $545,000 | +16.0% | $266 / Sq Ft |
| 04/30/2021 04/30/21 | Pending | -- | -- | -- |
| 01/13/2021 01/13/21 | For Sale | $469,900 | -- | $228 / Sq Ft |
Tax History Compared to Growth
Tax History
| Year | Tax Paid | Tax Assessment Tax Assessment Total Assessment is a certain percentage of the fair market value that is determined by local assessors to be the total taxable value of land and additions on the property. | Land | Improvement |
|---|---|---|---|---|
| 2024 | $54,853 | $2,028,750 | $113,000 | $1,915,750 |
| 2023 | $54,368 | $2,028,750 | $113,000 | $1,915,750 |
| 2022 | $51,093 | $2,116,150 | $0 | $0 |
Agents Affiliated with this Home
-
L
Seller's Agent in 2025
Lisa Hoynes
Capital Real Estate Partners
(701) 400-7671
1 in this area
78 Total Sales
-
T
Buyer's Agent in 2025
TAMMI WINBAUER
CENTURY 21 Morrison Realty
(701) 527-5144
1 in this area
70 Total Sales
-
K
Seller's Agent in 2023
Kathy Feist
BIANCO REALTY, INC.
(701) 220-1100
5 in this area
108 Total Sales
-
J
Buyer's Agent in 2023
Joel Maixner
CENTURY 21 Morrison Realty
-
J
Buyer's Agent in 2023
JOEL A MAIXNER
BIANCO REALTY, INC.
-
M
Seller's Agent in 2021
MELANIE STAIGER
CENTURY 21 Morrison Realty
(701) 400-2482
2 in this area
221 Total Sales
Map
Source: Bismarck Mandan Board of REALTORS®
MLS Number: 3411281
APN: 0001-058-101
