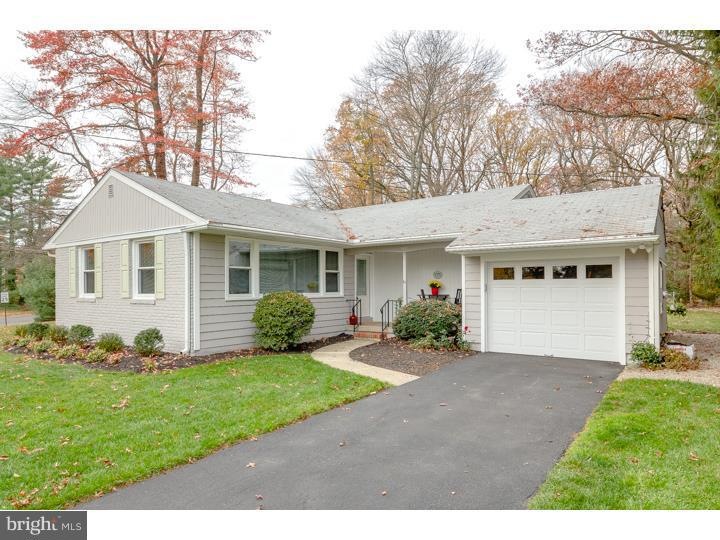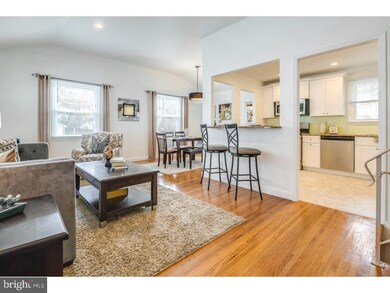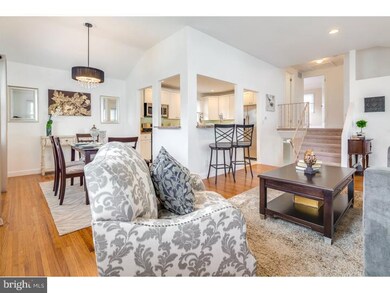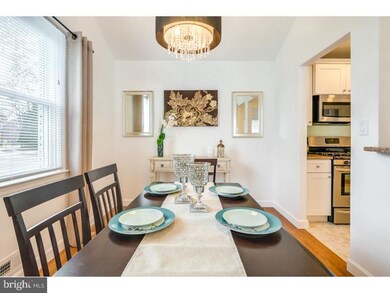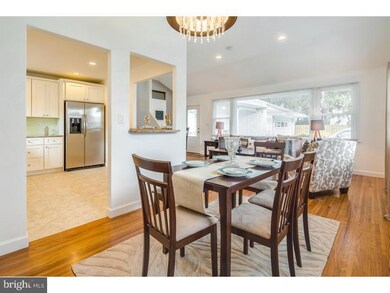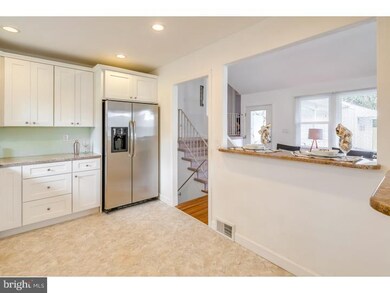
100 W Gate Dr Cherry Hill, NJ 08034
Barclay NeighborhoodHighlights
- Colonial Architecture
- Cathedral Ceiling
- Attic
- A. Russell Knight Elementary School Rated A-
- Wood Flooring
- Corner Lot
About This Home
As of February 2021WOW! Here is an immaculate & fantastic move-in ready Barclay home! This popular Warwick split level model is perfect for anyone starting out or sizing down in this ever popular neighborhood! Right from the start, a welcoming front porch leads you into this amazingly redone home. Open the front door to gorgeous refinished hardwood floors and an open concept main level. The living room and dining room have vaulted ceilings and recessed lighting, and a large front window filters in lots of natural light. From both these rooms, new pass-throughs into the kitchen allowing you to be in the kitchen and still enjoy all the activity on the main floor. Counter seating could easily be added here! The neutral d cor will blend easily with any decorating style. The kitchen was impeccably remodeled with white cabinetry, stainless appliances, granite counters, and tile floors. Upstairs are 3 good sized bedrooms, all with hardwood flooring. The main hall bath was beautifully redone with a new vanity and ceramic tile. The lower level offers a huge family room area, newer carpeting, recessed lights, a redone powder room, laundry area and back door access to the large open back yard. The roof and hot water heater are newer too! If you are looking for a something with low maintenance, convenient location & easy access to Route 70 and 295 ? you've found the perfect home!
Last Agent to Sell the Property
Keri Ricci
Keller Williams Realty - Cherry Hill Listed on: 09/24/2014
Home Details
Home Type
- Single Family
Est. Annual Taxes
- $8,085
Year Built
- Built in 1960
Lot Details
- 0.32 Acre Lot
- Lot Dimensions are 120x115
- East Facing Home
- Corner Lot
- Level Lot
- Open Lot
- Back, Front, and Side Yard
Parking
- 1 Car Attached Garage
- 2 Open Parking Spaces
- Garage Door Opener
- Driveway
Home Design
- Colonial Architecture
- Split Level Home
- Brick Exterior Construction
- Brick Foundation
- Pitched Roof
- Shingle Roof
- Shingle Siding
Interior Spaces
- 1,852 Sq Ft Home
- Cathedral Ceiling
- Family Room
- Living Room
- Dining Room
- Laundry on lower level
- Attic
Kitchen
- Eat-In Kitchen
- Self-Cleaning Oven
- Built-In Range
- Built-In Microwave
- Dishwasher
Flooring
- Wood
- Wall to Wall Carpet
- Tile or Brick
- Vinyl
Bedrooms and Bathrooms
- 3 Bedrooms
- En-Suite Primary Bedroom
Outdoor Features
- Exterior Lighting
- Porch
Schools
- A. Russell Knight Elementary School
- Carusi Middle School
- Cherry Hill High - West
Utilities
- Central Air
- Heating System Uses Gas
- Hot Water Heating System
- 100 Amp Service
- Natural Gas Water Heater
Community Details
- No Home Owners Association
- Built by SCARBOROUGH
- Barclay Subdivision, Warwick Floorplan
Listing and Financial Details
- Tax Lot 00007
- Assessor Parcel Number 09-00342 34-00007
Ownership History
Purchase Details
Home Financials for this Owner
Home Financials are based on the most recent Mortgage that was taken out on this home.Purchase Details
Home Financials for this Owner
Home Financials are based on the most recent Mortgage that was taken out on this home.Purchase Details
Home Financials for this Owner
Home Financials are based on the most recent Mortgage that was taken out on this home.Purchase Details
Similar Homes in Cherry Hill, NJ
Home Values in the Area
Average Home Value in this Area
Purchase History
| Date | Type | Sale Price | Title Company |
|---|---|---|---|
| Bargain Sale Deed | $331,250 | None Available | |
| Deed | $265,000 | None Available | |
| Deed | $247,000 | Core Title Llc | |
| Deed | $130,000 | Fidelity Title Abstract Co |
Mortgage History
| Date | Status | Loan Amount | Loan Type |
|---|---|---|---|
| Previous Owner | $225,250 | New Conventional | |
| Previous Owner | $234,650 | Adjustable Rate Mortgage/ARM |
Property History
| Date | Event | Price | Change | Sq Ft Price |
|---|---|---|---|---|
| 02/04/2021 02/04/21 | Sold | $331,250 | +3.5% | $179 / Sq Ft |
| 01/10/2021 01/10/21 | Pending | -- | -- | -- |
| 01/04/2021 01/04/21 | For Sale | $320,000 | +20.8% | $173 / Sq Ft |
| 04/25/2018 04/25/18 | Sold | $264,900 | -3.6% | $143 / Sq Ft |
| 03/13/2018 03/13/18 | Pending | -- | -- | -- |
| 03/09/2018 03/09/18 | For Sale | $274,900 | +11.3% | $148 / Sq Ft |
| 03/27/2015 03/27/15 | Sold | $247,000 | +3.0% | $133 / Sq Ft |
| 01/26/2015 01/26/15 | Pending | -- | -- | -- |
| 11/13/2014 11/13/14 | Price Changed | $239,900 | -3.2% | $130 / Sq Ft |
| 09/24/2014 09/24/14 | For Sale | $247,900 | -- | $134 / Sq Ft |
Tax History Compared to Growth
Tax History
| Year | Tax Paid | Tax Assessment Tax Assessment Total Assessment is a certain percentage of the fair market value that is determined by local assessors to be the total taxable value of land and additions on the property. | Land | Improvement |
|---|---|---|---|---|
| 2025 | $10,630 | $238,400 | $76,900 | $161,500 |
| 2024 | $10,018 | $238,400 | $76,900 | $161,500 |
| 2023 | $10,018 | $238,400 | $76,900 | $161,500 |
| 2022 | $9,741 | $238,400 | $76,900 | $161,500 |
| 2021 | $8,669 | $211,500 | $76,900 | $134,600 |
| 2020 | $8,564 | $211,500 | $76,900 | $134,600 |
| 2019 | $8,559 | $211,500 | $76,900 | $134,600 |
| 2018 | $8,536 | $211,500 | $76,900 | $134,600 |
| 2017 | $8,420 | $211,500 | $76,900 | $134,600 |
| 2016 | $8,308 | $211,500 | $76,900 | $134,600 |
| 2015 | $8,177 | $211,500 | $76,900 | $134,600 |
| 2014 | -- | $211,500 | $76,900 | $134,600 |
Agents Affiliated with this Home
-
K
Seller's Agent in 2021
Keri Ricci
Keller Williams Realty - Cherry Hill
-
Eliza Babcock

Seller Co-Listing Agent in 2021
Eliza Babcock
Keller Williams Realty - Cherry Hill
(856) 296-0530
90 in this area
228 Total Sales
-
Linda Sindoni
L
Buyer's Agent in 2021
Linda Sindoni
BHHS Fox & Roach
(856) 478-9600
1 in this area
3 Total Sales
-
George Kelly

Seller's Agent in 2018
George Kelly
Keller Williams - Main Street
(856) 470-7425
7 in this area
440 Total Sales
-
Valerie Pressley

Buyer's Agent in 2018
Valerie Pressley
Keller Williams Realty - Marlton
(609) 284-3825
1 in this area
100 Total Sales
Map
Source: Bright MLS
MLS Number: 1003094728
APN: 09-00342-34-00007
- 1022 Chelten Pkwy
- 1123 Greenbriar Rd
- 445 Pelham Rd
- 127 Randle Dr
- 34 Kenwood Dr
- 1840 Frontage Rd Unit 1704
- 1840 Frontage Rd Unit 1501
- 18 E Ormond Ave
- 57 Ranoldo Terrace
- 10 E Miami Ave
- 1210 Winston Way
- 226 Chelten Pkwy
- 802 Edgemoor Rd
- 225 Cambridge Rd
- 1219 Kay Dr W
- 130 Pearl Croft Rd
- 1227 Cotswold Ln
- 124 Edison Rd
- 109 Pearl Croft Rd
- 4514 Champions Run Unit 4514
