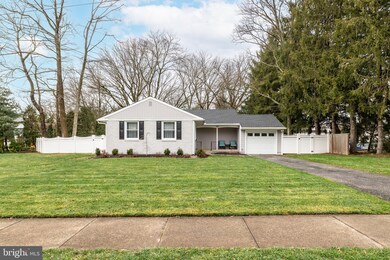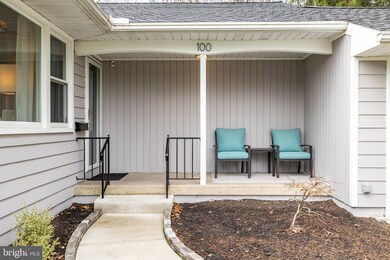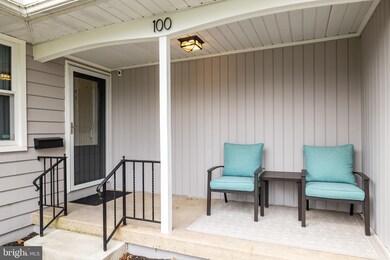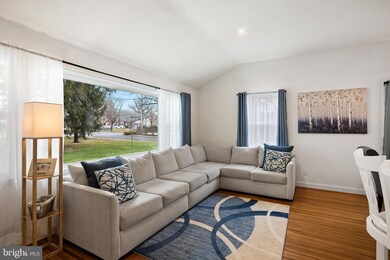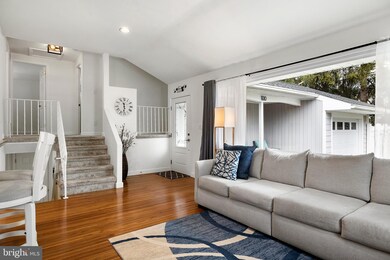
100 W Gate Dr Cherry Hill, NJ 08034
Barclay NeighborhoodHighlights
- Open Floorplan
- Colonial Architecture
- No HOA
- A. Russell Knight Elementary School Rated A-
- Wood Flooring
- Upgraded Countertops
About This Home
As of February 2021Welcome to this perfect, turn-key, Barclay Farm home! The charm of a quiet front porch on this Warwick model overlooks fresh new landscaping, a new walkway, and your friendly neighbors as they stroll by. Step inside to a stylish interior that offers perfect, modern living! You will love the open concept floor plan and airy spaces drenched in natural sunlight. New durable vinyl plank flooring, crisp white walls, and a vaulted ceiling in the living room set out to make this home feel light, bright, comfortable & roomy. The casual dining room is alongside the renovated, trendy kitchen which showcases stainless steel appliances, white cabinetry, subway tile backsplash, granite counters, and a breakfast bar with stool seating. Upstairs, the primary bedroom features double closets and hardwood flooring. Two additional bedrooms are both nicely sized and all share a spotless updated main bath. Head down to the lower level to find a very spacious family room, with gorgeous new vinyl plank flooring & recessed lighting. A large laundry room, storage, and half bath are conveniently off the family room, and there is easy access to your huge, fully fenced & private backyard with a new patio, perfect for relaxing or entertaining. A big list of perks that might be less obvious include a new roof with 50 year warranty, a whole house water filtration system, Nest thermostat & smoke detectors plus more! The home gives you easy access to Route 70 and the restaurants & new gym being built in the Barclay Shopping Center. The Barclay Farmstead is right down the street and has events, playground, trails, community gardens, and a museum. You have great access to all the highlights in the Barclay Farm community, including 2 summer swim clubs, the Scarborough covered bridge, outstanding schools, and the Croft Farm fields, playgrounds and arts center are just minutes away. Start the New Year off right with a fabulous home in the wonderful Barclay community!
Last Agent to Sell the Property
Keri Ricci
Keller Williams Realty - Cherry Hill Listed on: 01/04/2021
Home Details
Home Type
- Single Family
Est. Annual Taxes
- $8,570
Year Built
- Built in 1960
Lot Details
- 0.32 Acre Lot
- Lot Dimensions are 120.00 x 115.00
- East Facing Home
- Property is Fully Fenced
- Property is in excellent condition
Parking
- 1 Car Attached Garage
- 2 Driveway Spaces
- Front Facing Garage
Home Design
- Colonial Architecture
- Split Level Home
- Brick Exterior Construction
- Frame Construction
- Pitched Roof
- Shingle Roof
Interior Spaces
- 1,852 Sq Ft Home
- Property has 1.5 Levels
- Open Floorplan
- Recessed Lighting
- Family Room
- Combination Dining and Living Room
- Crawl Space
Kitchen
- Eat-In Kitchen
- Gas Oven or Range
- Built-In Range
- Built-In Microwave
- Dishwasher
- Upgraded Countertops
- Disposal
Flooring
- Wood
- Carpet
- Ceramic Tile
Bedrooms and Bathrooms
- 3 Bedrooms
- En-Suite Primary Bedroom
Laundry
- Laundry Room
- Laundry on lower level
Outdoor Features
- Patio
- Exterior Lighting
- Porch
Location
- Suburban Location
Schools
- A. Russell Knight Elementary School
- John A. Carusi Middle School
- Cherry Hill High-West High School
Utilities
- Forced Air Heating and Cooling System
- Water Treatment System
- Natural Gas Water Heater
- Municipal Trash
Listing and Financial Details
- Tax Lot 00007
- Assessor Parcel Number 09-00342 34-00007
Community Details
Overview
- No Home Owners Association
- Built by Scarborough
- Barclay Subdivision, Warwick Floorplan
Recreation
- Community Pool
Ownership History
Purchase Details
Home Financials for this Owner
Home Financials are based on the most recent Mortgage that was taken out on this home.Purchase Details
Home Financials for this Owner
Home Financials are based on the most recent Mortgage that was taken out on this home.Purchase Details
Home Financials for this Owner
Home Financials are based on the most recent Mortgage that was taken out on this home.Purchase Details
Similar Homes in Cherry Hill, NJ
Home Values in the Area
Average Home Value in this Area
Purchase History
| Date | Type | Sale Price | Title Company |
|---|---|---|---|
| Bargain Sale Deed | $331,250 | None Available | |
| Deed | $265,000 | None Available | |
| Deed | $247,000 | Core Title Llc | |
| Deed | $130,000 | Fidelity Title Abstract Co |
Mortgage History
| Date | Status | Loan Amount | Loan Type |
|---|---|---|---|
| Previous Owner | $225,250 | New Conventional | |
| Previous Owner | $234,650 | Adjustable Rate Mortgage/ARM |
Property History
| Date | Event | Price | Change | Sq Ft Price |
|---|---|---|---|---|
| 02/04/2021 02/04/21 | Sold | $331,250 | +3.5% | $179 / Sq Ft |
| 01/10/2021 01/10/21 | Pending | -- | -- | -- |
| 01/04/2021 01/04/21 | For Sale | $320,000 | +20.8% | $173 / Sq Ft |
| 04/25/2018 04/25/18 | Sold | $264,900 | -3.6% | $143 / Sq Ft |
| 03/13/2018 03/13/18 | Pending | -- | -- | -- |
| 03/09/2018 03/09/18 | For Sale | $274,900 | +11.3% | $148 / Sq Ft |
| 03/27/2015 03/27/15 | Sold | $247,000 | +3.0% | $133 / Sq Ft |
| 01/26/2015 01/26/15 | Pending | -- | -- | -- |
| 11/13/2014 11/13/14 | Price Changed | $239,900 | -3.2% | $130 / Sq Ft |
| 09/24/2014 09/24/14 | For Sale | $247,900 | -- | $134 / Sq Ft |
Tax History Compared to Growth
Tax History
| Year | Tax Paid | Tax Assessment Tax Assessment Total Assessment is a certain percentage of the fair market value that is determined by local assessors to be the total taxable value of land and additions on the property. | Land | Improvement |
|---|---|---|---|---|
| 2024 | $10,018 | $238,400 | $76,900 | $161,500 |
| 2023 | $10,018 | $238,400 | $76,900 | $161,500 |
| 2022 | $9,741 | $238,400 | $76,900 | $161,500 |
| 2021 | $8,669 | $211,500 | $76,900 | $134,600 |
| 2020 | $8,564 | $211,500 | $76,900 | $134,600 |
| 2019 | $8,559 | $211,500 | $76,900 | $134,600 |
| 2018 | $8,536 | $211,500 | $76,900 | $134,600 |
| 2017 | $8,420 | $211,500 | $76,900 | $134,600 |
| 2016 | $8,308 | $211,500 | $76,900 | $134,600 |
| 2015 | $8,177 | $211,500 | $76,900 | $134,600 |
| 2014 | -- | $211,500 | $76,900 | $134,600 |
Agents Affiliated with this Home
-
K
Seller's Agent in 2021
Keri Ricci
Keller Williams Realty - Cherry Hill
-

Seller Co-Listing Agent in 2021
Eliza Babcock
Keller Williams Realty - Cherry Hill
(856) 296-0530
89 in this area
229 Total Sales
-
L
Buyer's Agent in 2021
Linda Sindoni
BHHS Fox & Roach
(856) 478-9600
1 in this area
5 Total Sales
-

Seller's Agent in 2018
George Kelly
Keller Williams - Main Street
(856) 470-7425
7 in this area
449 Total Sales
-

Buyer's Agent in 2018
Valerie Pressley
Keller Williams Realty - Marlton
(609) 284-3825
1 in this area
107 Total Sales
Map
Source: Bright MLS
MLS Number: NJCD410612
APN: 09-00342-34-00007
- 113 Sharrowvale Rd
- 1123 Greenbriar Rd
- 229 Dickens Ct
- 127 Randle Dr
- 1008 E Tampa Ave
- 36 Ranoldo Terrace
- 8 Surrey Ct
- 34 Kenwood Dr
- 1840 Frontage Rd Unit 1501
- 57 Ranoldo Terrace
- 10 E Miami Ave
- 1210 Winston Way
- 200 Dorado Dr
- 226 Chelten Pkwy
- 802 Edgemoor Rd
- 308 Covered Bridge Rd
- 1324 Beaverbrook Dr
- 1362 Paddock Way
- 225 Cambridge Rd
- 313 Cambridge Rd

